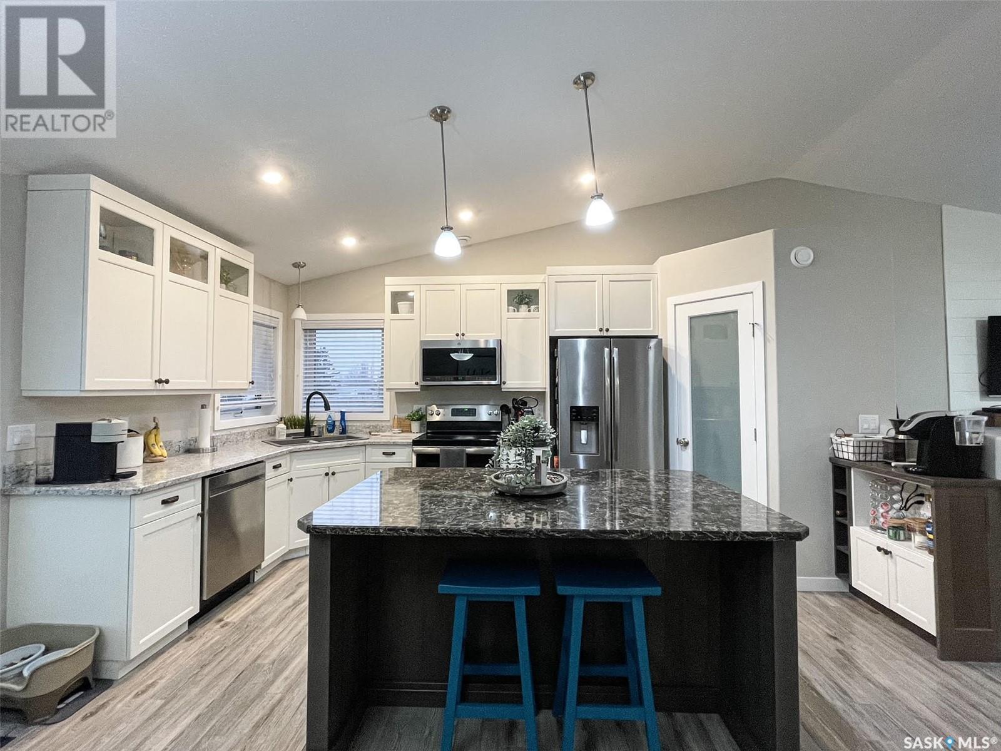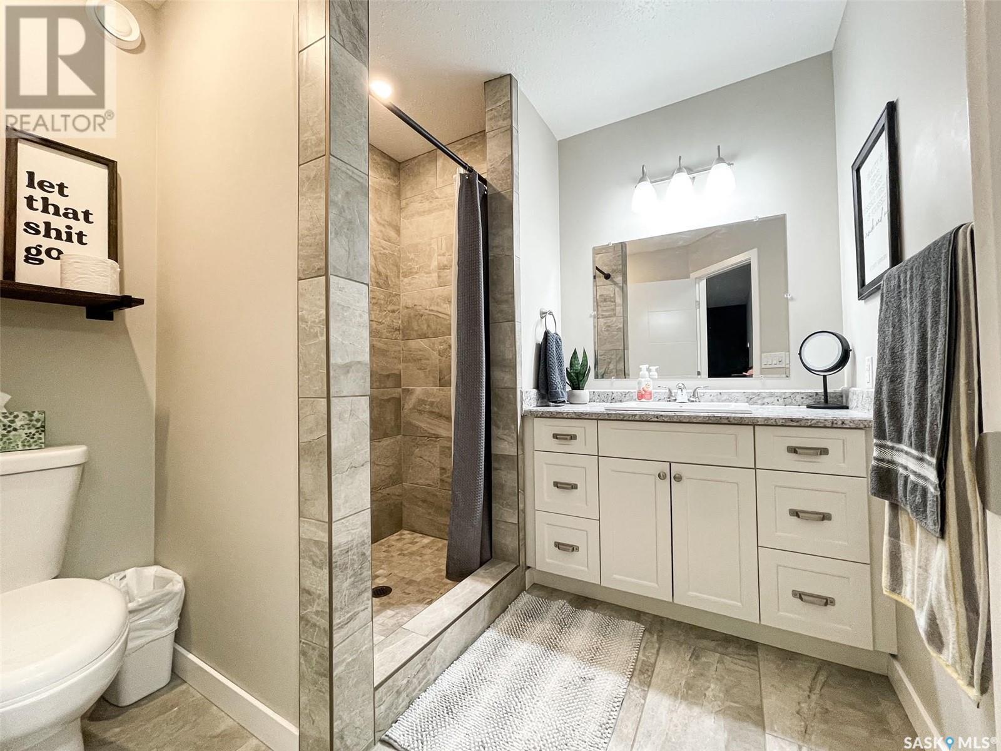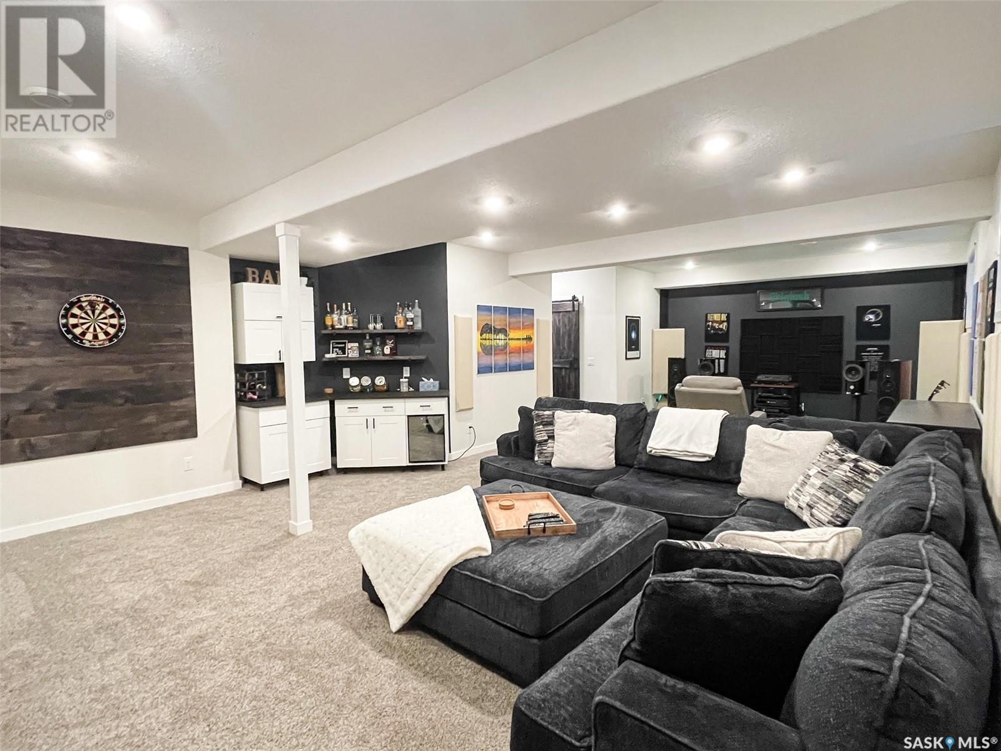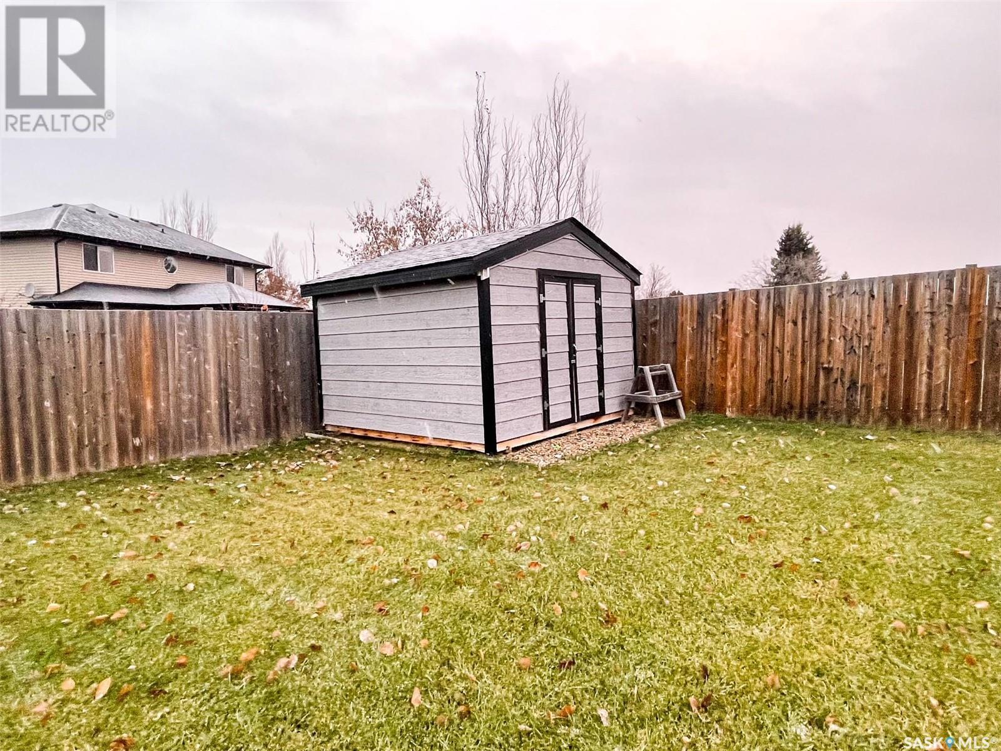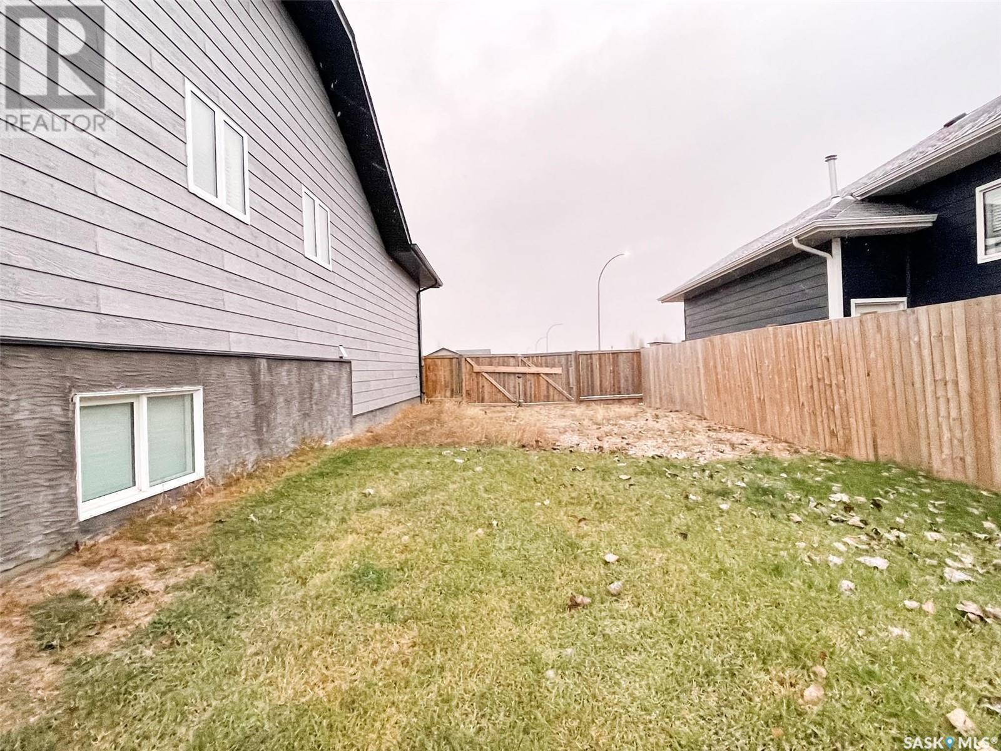42 Gibson Crescent, Meadow Lake, Saskatchewan S9X 2A1 (26264195)
42 Gibson Crescent Meadow Lake, Saskatchewan S9X 2A1
$525,000
Welcome to 42 Gibson Crescent! Built in 2018 this 5 bedroom, 3 bathroom bungalow has 1457 Sq ft as well as a fully developed basement. Main floor offer a great open concept floor plan with loads of natural light. The living room has a large east facing window, beautiful wood feature wall with electric fireplace with mantle. Ceilings are vaulted giving the home a light and airy feel. Kitchen is equipped with beautiful white cabinetry and dark toned island. Stainless steel appliances, recess lighting, walk-in pantry and coffee bar are a few other great features. West patio doors lead to the tiered deck, great for entertainment and the hot tub is perfect for warming up on these cool evenings. Yard is fully fenced with RV parking and shed. There are 3 bedrooms on the main level, primary has a walk-in closet and 3pc ensuite with walk-in tiled shower. Lower level features 9 foot ceilings, bar area (plumbed for sink) recess lighting, fireplace feature wall with shelving and large windows for great natural lighting. Two bedrooms, all with amazing closet space, a full 4pc bathroom, office space, separate laundry room and the utility room that offers good storage. Attached garage is fully insulated allowing plenty of rooms for vehicles and then some. Central air conditioning and sump pump installed. This amazing property is move in ready so don’t hesitate, call today for more information. (id:53107)
Property Details
| MLS® Number | SK951589 |
| Property Type | Single Family |
| Features | Rectangular, Double Width Or More Driveway, Sump Pump |
| Structure | Deck |
Building
| BathroomTotal | 3 |
| BedroomsTotal | 5 |
| Appliances | Washer, Refrigerator, Hot Tub, Dishwasher, Dryer, Microwave, Window Coverings, Garage Door Opener Remote(s), Storage Shed, Stove |
| ArchitecturalStyle | Bungalow |
| ConstructedDate | 2018 |
| CoolingType | Central Air Conditioning |
| FireplaceFuel | Electric |
| FireplacePresent | Yes |
| FireplaceType | Conventional |
| HeatingFuel | Natural Gas |
| HeatingType | Forced Air |
| StoriesTotal | 1 |
| SizeInterior | 1457 Sqft |
| Type | House |
Parking
| Attached Garage | |
| RV | |
| Parking Space(s) | 4 |
Land
| Acreage | No |
| FenceType | Fence |
| LandscapeFeatures | Lawn |
| SizeFrontage | 75 Ft |
| SizeIrregular | 11100.00 |
| SizeTotal | 11100 Sqft |
| SizeTotalText | 11100 Sqft |
Rooms
| Level | Type | Length | Width | Dimensions |
|---|---|---|---|---|
| Basement | Family Room | 20 ft | 34 ft | 20 ft x 34 ft |
| Basement | Bedroom | 11 ft ,6 in | 9 ft ,10 in | 11 ft ,6 in x 9 ft ,10 in |
| Basement | Bedroom | 11 ft ,6 in | 11 ft | 11 ft ,6 in x 11 ft |
| Basement | 4pc Bathroom | 8 ft ,4 in | 6 ft | 8 ft ,4 in x 6 ft |
| Basement | Office | 9 ft ,5 in | 114 ft | 9 ft ,5 in x 114 ft |
| Basement | Utility Room | Measurements not available | ||
| Main Level | Living Room | 15 ft ,6 in | 17 ft | 15 ft ,6 in x 17 ft |
| Main Level | Kitchen | 19 ft ,8 in | 14 ft | 19 ft ,8 in x 14 ft |
| Main Level | 4pc Bathroom | Measurements not available | ||
| Main Level | Primary Bedroom | 14 ft ,7 in | 12 ft ,2 in | 14 ft ,7 in x 12 ft ,2 in |
| Main Level | 3pc Ensuite Bath | Measurements not available | ||
| Main Level | Bedroom | 11 ft ,2 in | 9 ft ,2 in | 11 ft ,2 in x 9 ft ,2 in |
| Main Level | Bedroom | 11 ft ,8 in | 9 ft ,2 in | 11 ft ,8 in x 9 ft ,2 in |
https://www.realtor.ca/real-estate/26264195/42-gibson-crescent-meadow-lake
Interested?
Contact us for more information








