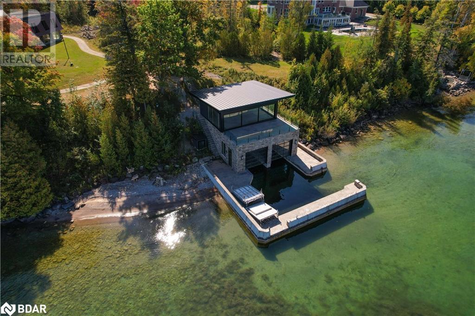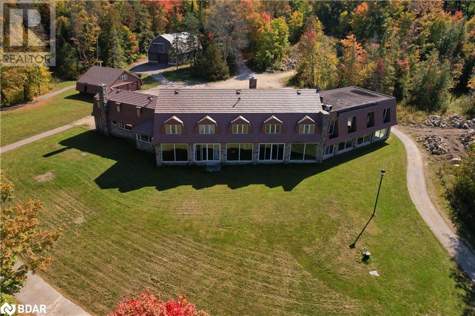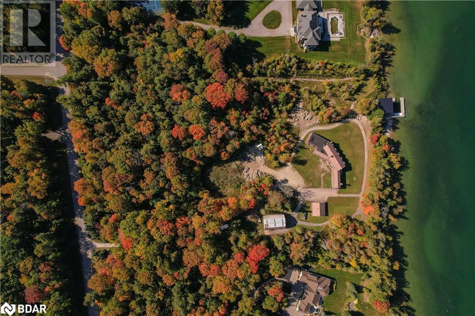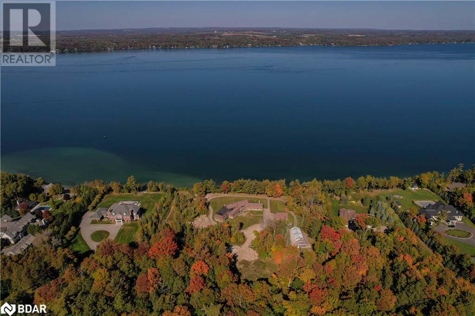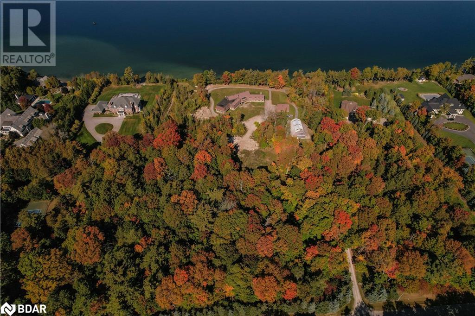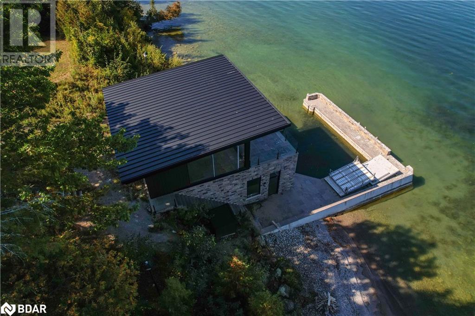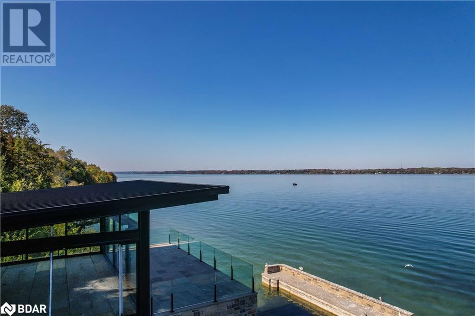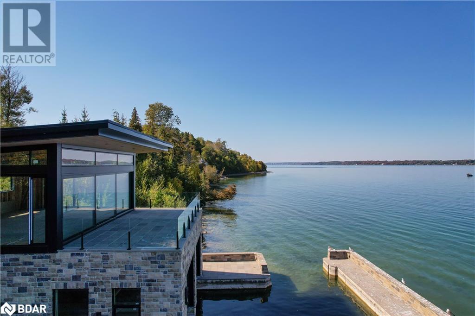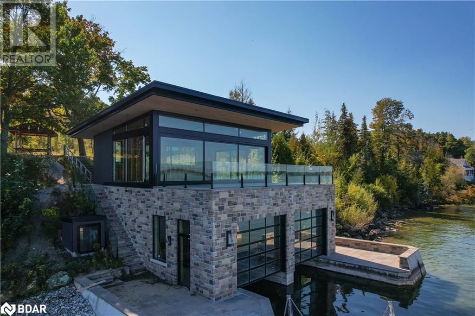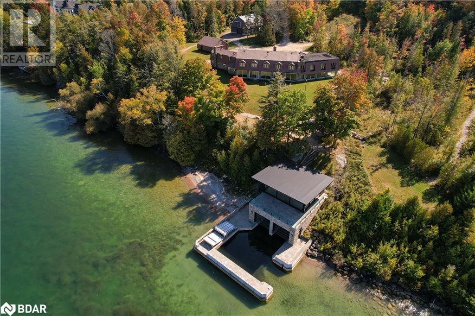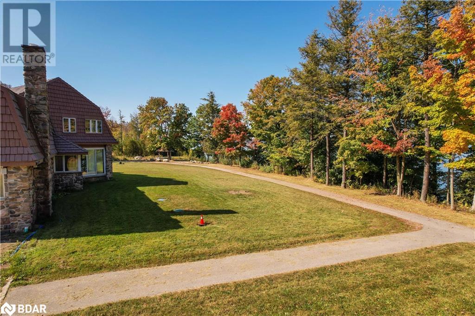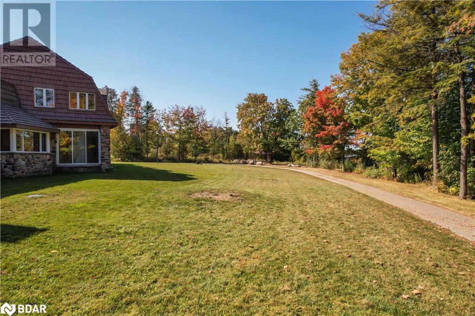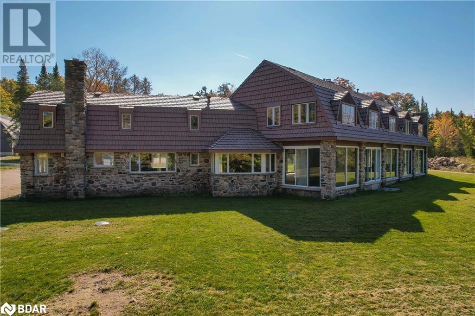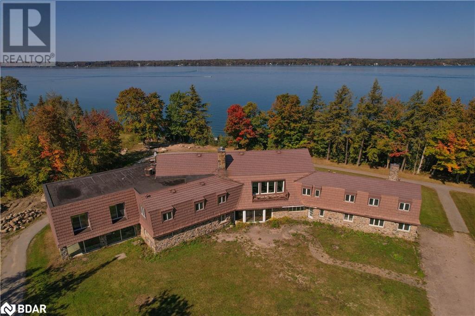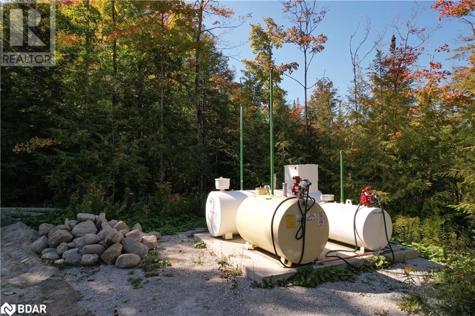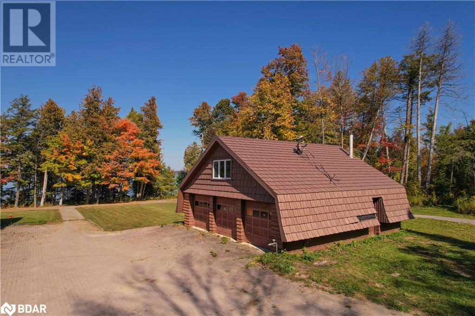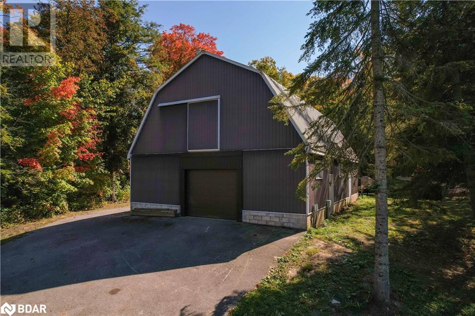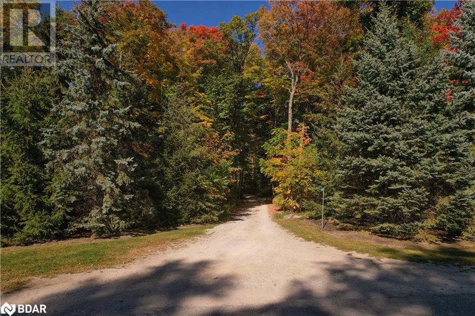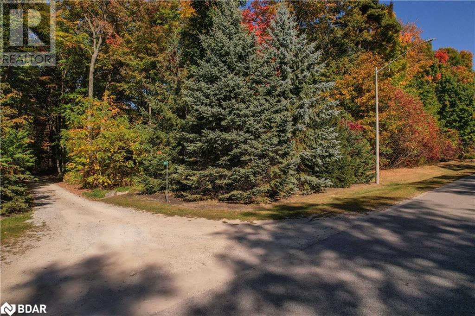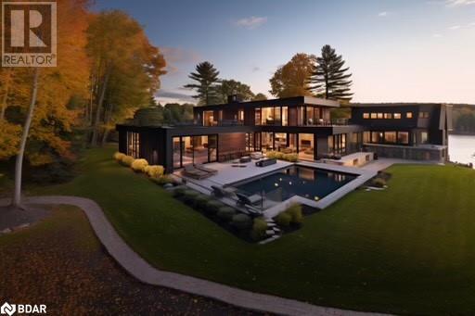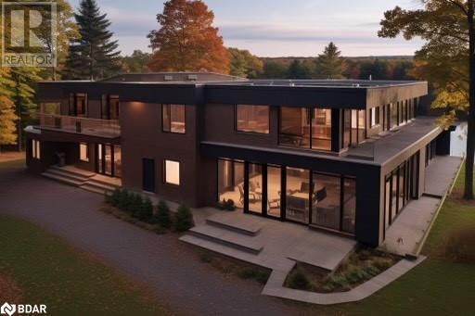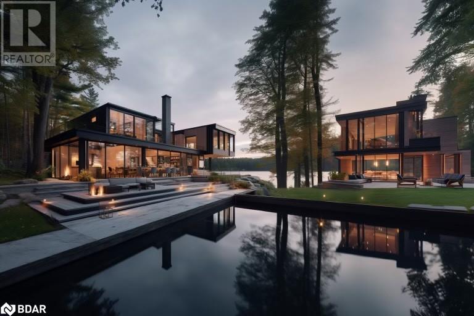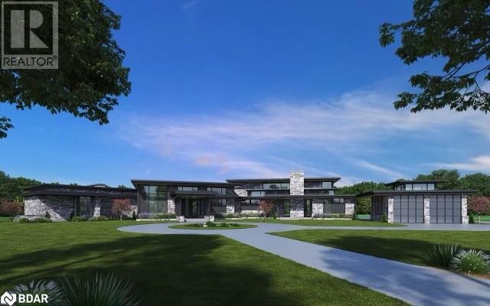6 Bedroom
5 Bathroom
6285
2 Level
Fireplace
Indoor Pool
Central Air Conditioning
Forced Air
Waterfront
Acreage
$9,998,000
This is an extremely rare opportunity to own a piece of paradise at 1050 Shoreview Drive, a 7.9-acre waterfront estate in Simcoe County. With 452 feet of pristine lake frontage on Kempenfelt Bay, and located just an hour from Toronto and Pearson International Airport, and under 30 minutes to Lake Simcoe Regional Airport, this property offers a perfect blend of peaceful waterfront living and convenient access to urban centers. The estate showcases a renovated boathouse, featuring a modern glass-enclosed upper level with panoramic views of the bay. Its elegant exterior is complemented by new stonework and granite stairs leading to a private pier and beach area. The boathouse is equipped with stylish new glass doors and a state-of-the-art fueling system, enhancing both its functionality and aesthetic appeal. Adding to the allure are over 100 newly planted trees, creating a haven of privacy and natural beauty. The property also features a new electrical service, setting the stage for the construction of a custom luxury home. The potential to split the land into two lots opens the possibility for two distinct waterfront estates, each embodying luxury and exclusivity. Included in the photos are renderings of possible new construction homes, providing a glimpse into the future of this extraordinary property. These visualizations showcase the immense potential and flexibility of the land, inviting you to envision and create your own architectural masterpiece. This estate is not just a property; it's a gateway to a lifestyle of sophistication, privacy, and exclusivity. Its rare combination of size, location, and potential makes it a coveted choice for those seeking a luxurious retreat near the vibrancy of Toronto. Seize this rare opportunity to craft your legacy on one of the most sought-after locations on Kempenfelt Bay, and imagine the endless possibilities as you peruse the renderings of potential future homes that could grace this magnificent land. (id:53107)
Property Details
|
MLS® Number
|
40513482 |
|
Property Type
|
Single Family |
|
AmenitiesNearBy
|
Golf Nearby |
|
EquipmentType
|
None |
|
Features
|
Crushed Stone Driveway, Country Residential |
|
ParkingSpaceTotal
|
13 |
|
PoolType
|
Indoor Pool |
|
RentalEquipmentType
|
None |
|
WaterFrontName
|
Kempenfelt Bay |
|
WaterFrontType
|
Waterfront |
Building
|
BathroomTotal
|
5 |
|
BedroomsAboveGround
|
6 |
|
BedroomsTotal
|
6 |
|
ArchitecturalStyle
|
2 Level |
|
BasementDevelopment
|
Unfinished |
|
BasementType
|
Full (unfinished) |
|
ConstructedDate
|
1929 |
|
ConstructionStyleAttachment
|
Detached |
|
CoolingType
|
Central Air Conditioning |
|
ExteriorFinish
|
Aluminum Siding, Stone |
|
FireplaceFuel
|
Wood |
|
FireplacePresent
|
Yes |
|
FireplaceTotal
|
2 |
|
FireplaceType
|
Other - See Remarks |
|
FoundationType
|
Block |
|
HalfBathTotal
|
1 |
|
HeatingFuel
|
Natural Gas |
|
HeatingType
|
Forced Air |
|
StoriesTotal
|
2 |
|
SizeInterior
|
6285 |
|
Type
|
House |
|
UtilityWater
|
Drilled Well |
Parking
Land
|
AccessType
|
Road Access, Highway Nearby |
|
Acreage
|
Yes |
|
LandAmenities
|
Golf Nearby |
|
Sewer
|
Septic System |
|
SizeDepth
|
795 Ft |
|
SizeFrontage
|
452 Ft |
|
SizeIrregular
|
7.9 |
|
SizeTotal
|
7.9 Ac|5 - 9.99 Acres |
|
SizeTotalText
|
7.9 Ac|5 - 9.99 Acres |
|
ZoningDescription
|
Res |
Rooms
| Level |
Type |
Length |
Width |
Dimensions |
|
Second Level |
4pc Bathroom |
|
|
Measurements not available |
|
Second Level |
Bedroom |
|
|
11'3'' x 11'3'' |
|
Second Level |
Bedroom |
|
|
14'10'' x 12'1'' |
|
Second Level |
Bedroom |
|
|
14'10'' x 12'2'' |
|
Second Level |
Bedroom |
|
|
24'7'' x 18'10'' |
|
Second Level |
3pc Bathroom |
|
|
Measurements not available |
|
Second Level |
Bedroom |
|
|
14'10'' x 12'11'' |
|
Second Level |
5pc Bathroom |
|
|
Measurements not available |
|
Second Level |
Primary Bedroom |
|
|
21'1'' x 15'10'' |
|
Main Level |
Bonus Room |
|
|
74'12'' x 39'11'' |
|
Main Level |
2pc Bathroom |
|
|
Measurements not available |
|
Main Level |
3pc Bathroom |
|
|
Measurements not available |
|
Main Level |
Laundry Room |
|
|
Measurements not available |
|
Main Level |
Games Room |
|
|
15'0'' x 12'2'' |
|
Main Level |
Kitchen |
|
|
15'6'' x 14'9'' |
|
Main Level |
Dining Room |
|
|
29'0'' x 15'7'' |
|
Main Level |
Living Room |
|
|
20'11'' x 29'11'' |
https://www.realtor.ca/real-estate/26283173/1050-shoreview-drive-innisfil


