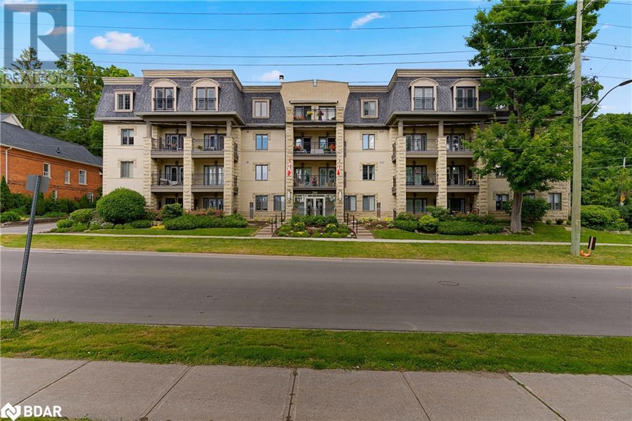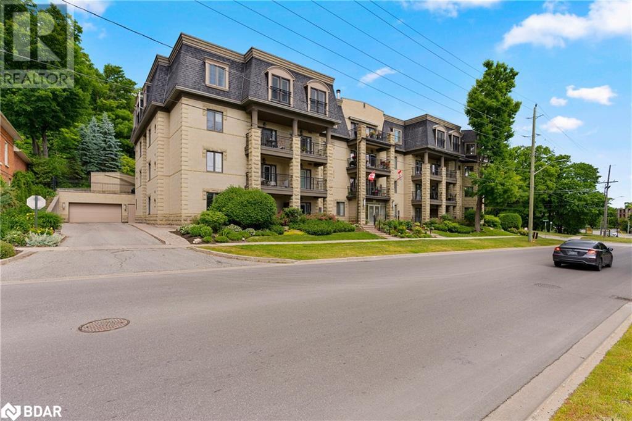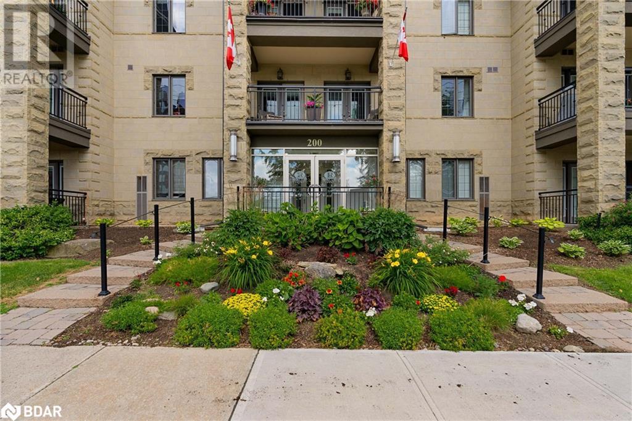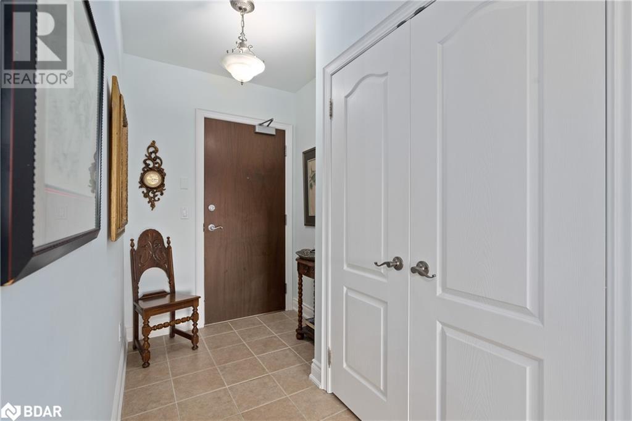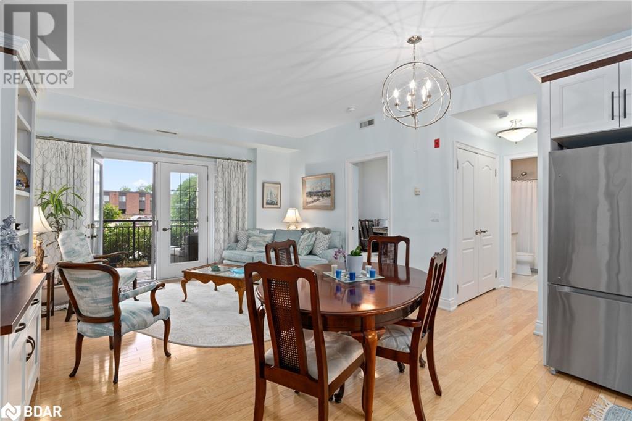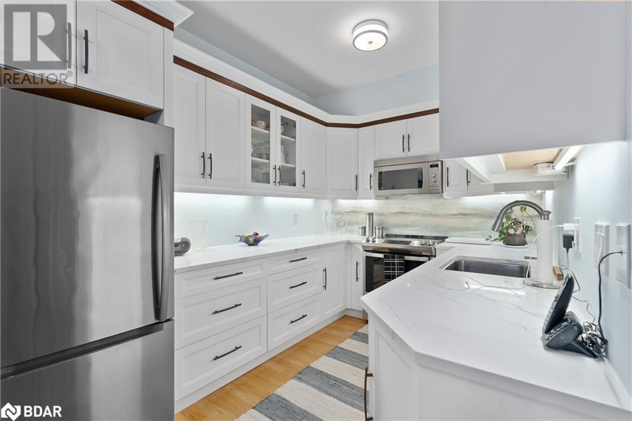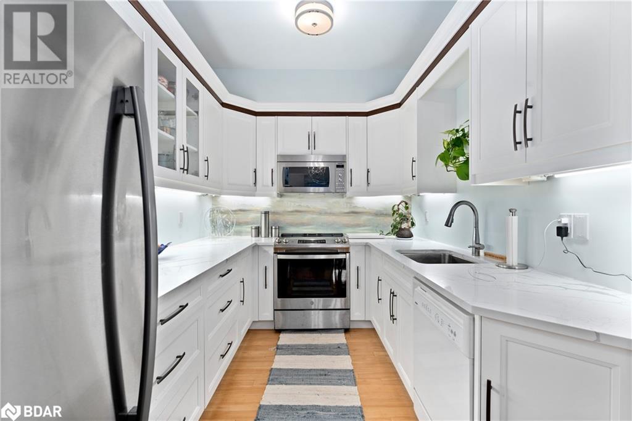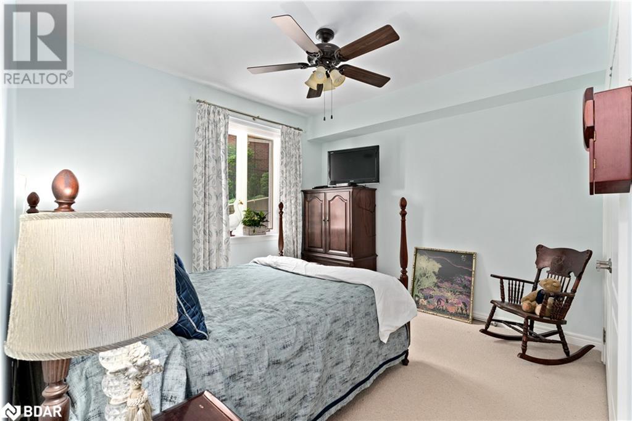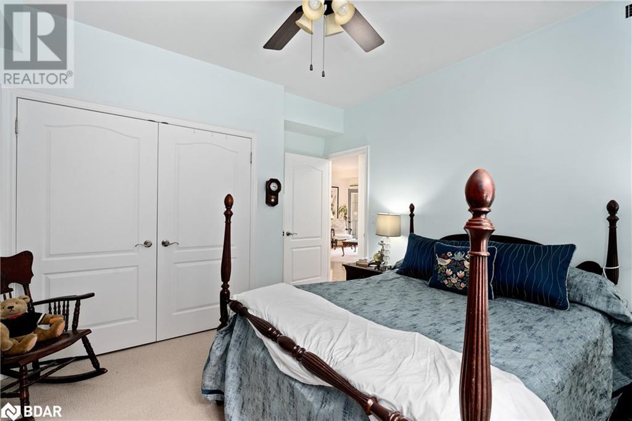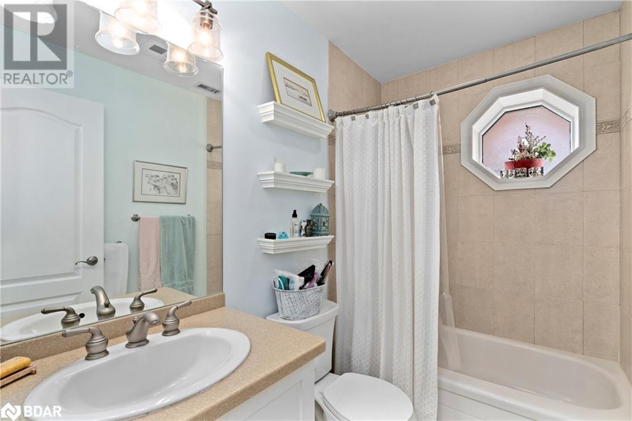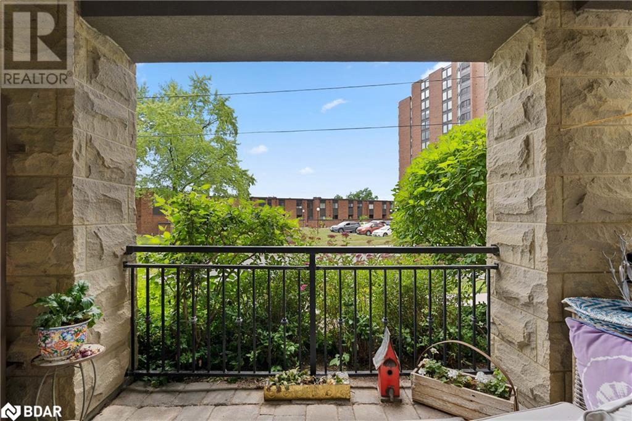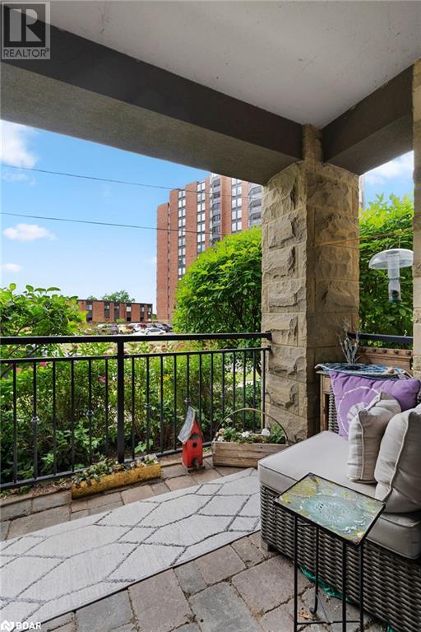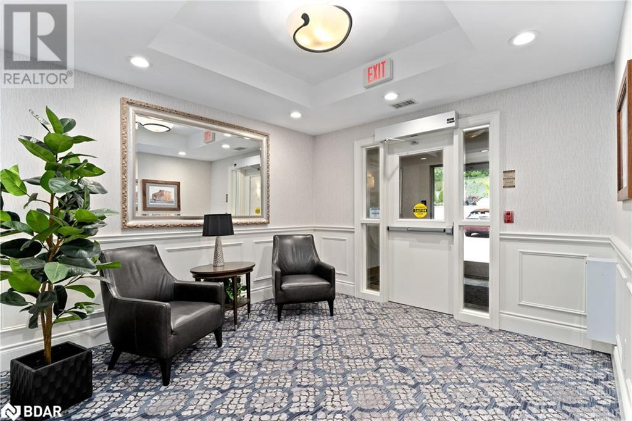200 Collier Street Unit# 104, Barrie, Ontario L4M 1H7 (26241219)
200 Collier Street Unit# 104 Barrie, Ontario L4M 1H7
$599,900Maintenance, Insurance, Common Area Maintenance, Property Management, Water, Parking
$592.29 Monthly
Maintenance, Insurance, Common Area Maintenance, Property Management, Water, Parking
$592.29 MonthlyWelcome to the Roxborough! Barrie's most unique condominium community set just steps to the waterfront and offering gorgeous landscaping and meticulously kept grounds and common areas. This 2 bedroom ground floor end-unit features a modified layout to accommodate a stunning new custom u-shaped kitchen with quartz counters, ample white shaker style cabinets, new stainless fridge, stove & b/I microwave - no expense spared! Easy care engineered hardwood floors grace the kitchen, dining and living area. Walkout to the terrace offers a private retreat surrounded by beautiful landscaping. Enjoy the convenience of in-suite laundry as well. This unit includes an exclusive use parking space and locker with a second parking spot currently rented from the corporation. Common areas are spotless and residents have use of a community room, overnight suite for guests and a large terrace out back of the building with gorgeous manicured gardens - a slice of paradise to relax and unwind. Fabulous location on the edge of downtown offers easy access to the waterfront, Farmer's market, restaurants and shopping. Units rarely come up in this building - don't miss out, book your showing today! (id:53107)
Property Details
| MLS® Number | 40508666 |
| Property Type | Single Family |
| AmenitiesNearBy | Beach, Public Transit |
| EquipmentType | Water Heater |
| Features | Southern Exposure, Balcony, Paved Driveway, Automatic Garage Door Opener |
| ParkingSpaceTotal | 9 |
| RentalEquipmentType | Water Heater |
| StorageType | Locker |
Building
| BathroomTotal | 1 |
| BedroomsAboveGround | 2 |
| BedroomsTotal | 2 |
| Amenities | Guest Suite, Party Room |
| Appliances | Dishwasher, Dryer, Refrigerator, Stove, Washer, Microwave Built-in |
| BasementType | None |
| ConstructedDate | 2004 |
| ConstructionStyleAttachment | Attached |
| CoolingType | Central Air Conditioning |
| ExteriorFinish | Stone |
| FoundationType | Poured Concrete |
| HeatingFuel | Natural Gas |
| HeatingType | Forced Air |
| StoriesTotal | 1 |
| SizeInterior | 818 |
| Type | Apartment |
| UtilityWater | Municipal Water |
Parking
| Underground |
Land
| Acreage | No |
| LandAmenities | Beach, Public Transit |
| Sewer | Municipal Sewage System |
| ZoningDescription | Res |
Rooms
| Level | Type | Length | Width | Dimensions |
|---|---|---|---|---|
| Main Level | Laundry Room | Measurements not available | ||
| Main Level | 4pc Bathroom | Measurements not available | ||
| Main Level | Bedroom | 12'0'' x 10'7'' | ||
| Main Level | Primary Bedroom | 13'2'' x 11'11'' | ||
| Main Level | Living Room/dining Room | 18'5'' x 14'0'' | ||
| Main Level | Kitchen | 9'3'' x 8'0'' |
https://www.realtor.ca/real-estate/26241219/200-collier-street-unit-104-barrie
Interested?
Contact us for more information


