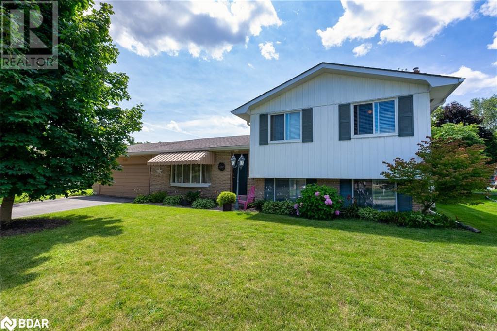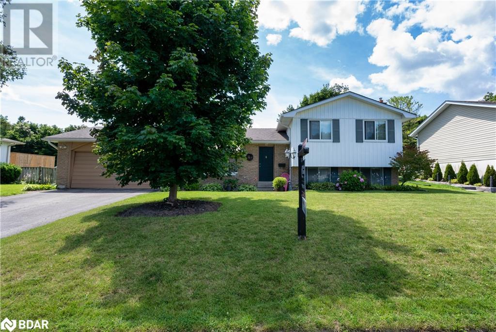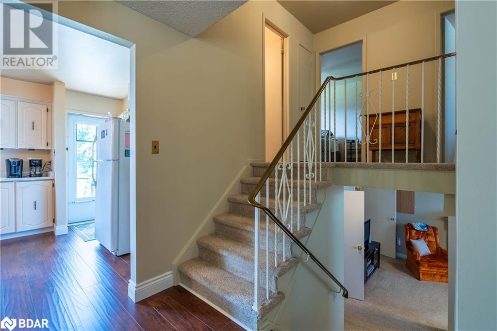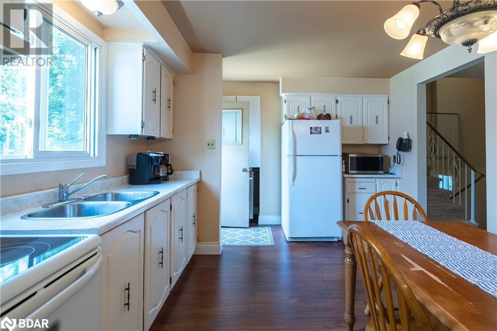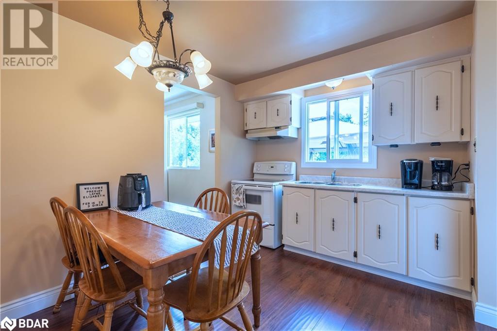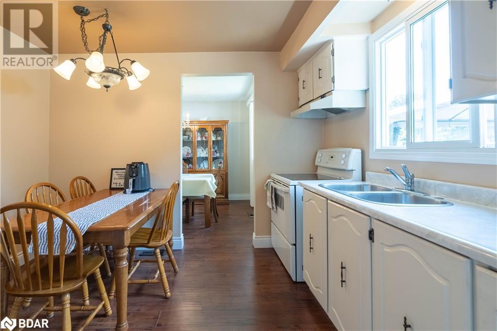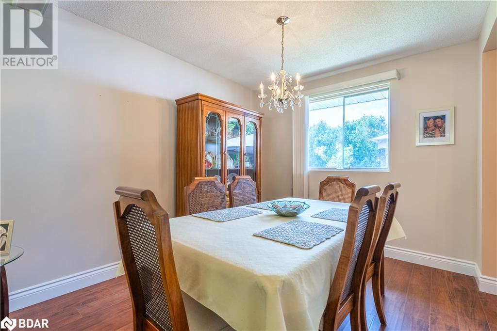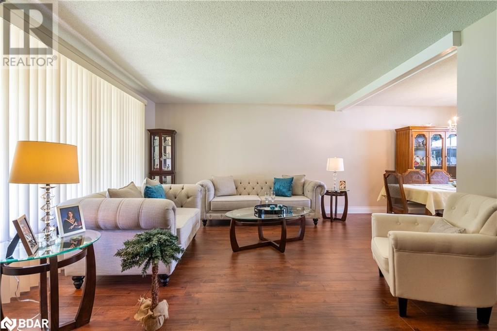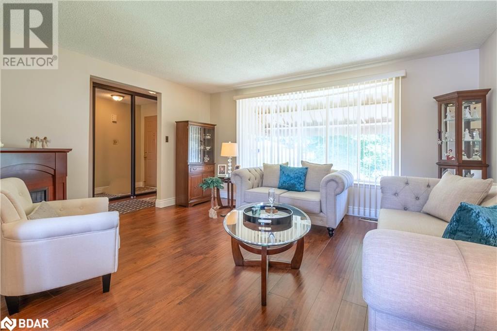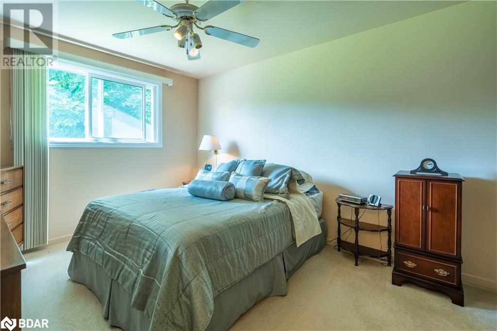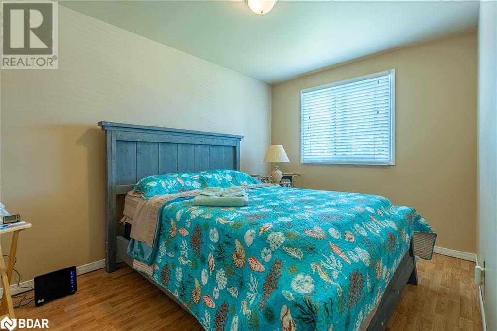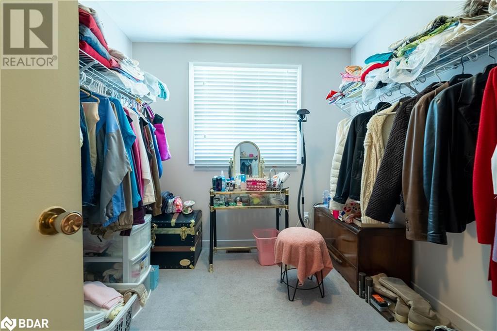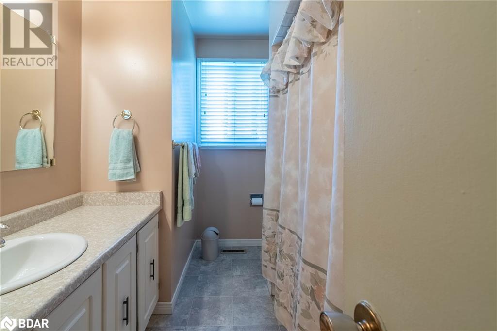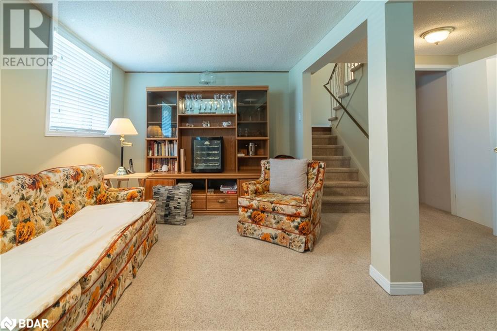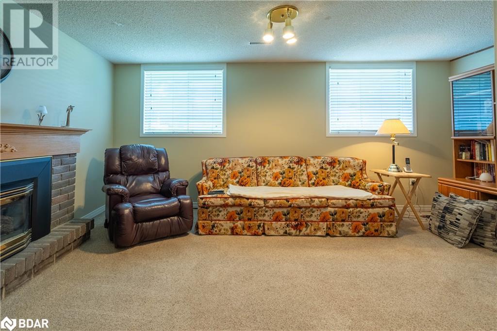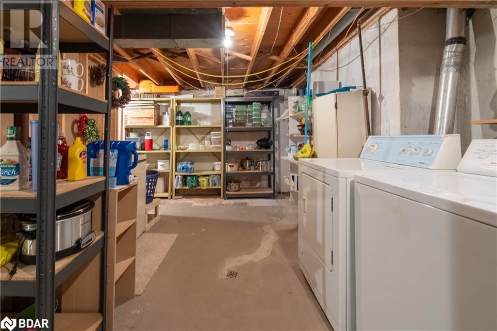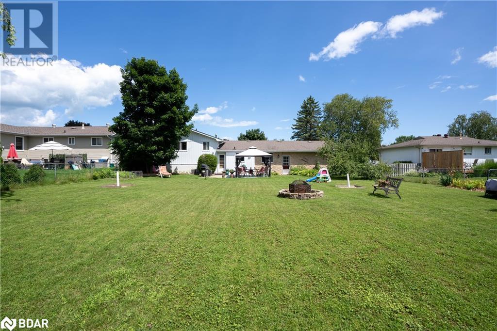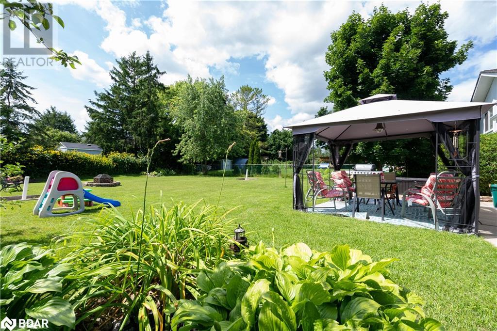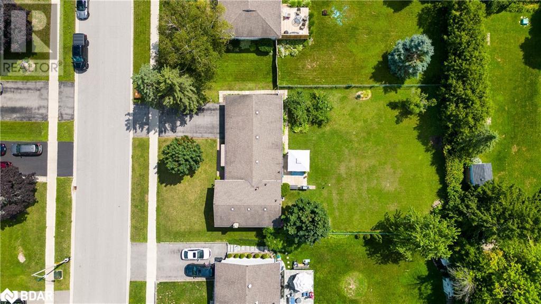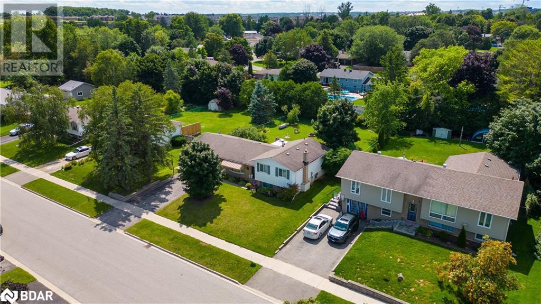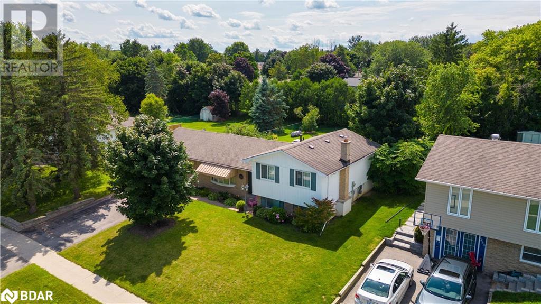3 Bedroom
1 Bathroom
1029
Fireplace
Central Air Conditioning
Forced Air
$799,999
Offers Anytime! Welcome to 286 Pine Drive, a charming multi-level split detached house nestled in the heart of Barrie. There is pride of ownership in this one owner home! This delightful property offers a perfect combination of comfort, convenience, and natural beauty, making it an ideal home for families seeking a serene retreat. The exterior of the house exudes a timeless charm with its well-maintained facade and manicured landscaping, leaving a lasting impression on visitors and passersby. This lovely home boasts three spacious bedrooms, providing ample space for your family's comfort and relaxation. Each room is filled with natural light, creating a warm and inviting atmosphere. The property features a well-appointed full bathroom, designed with charming fixtures and finishes to cater to your daily needs. Embrace the uniqueness of this multi-level split layout, offering distinct living areas that cater to various activities and create an inviting flow throughout the house. The real gem of this property lies in its expansive backyard. Step outside to your own private oasis, where you can bask in the beauty of nature or create lasting memories with family and friends. The ample space allows for outdoor activities, gardening, or simply enjoying the tranquility of the surrounding greenery. Situated in a desirable neighborhood in Barrie, 286 Pine Drive offers the best of both worlds - a serene residential setting and easy access to modern conveniences. Within a short distance, you'll find schools, parks, shopping centre's, restaurants, and all the amenities needed for a comfortable lifestyle. Don't miss this incredible opportunity to make 286 Pine Drive your dream home. Come and experience the charm of this multi-level split detached house and its spacious, beautiful backyard. Schedule a viewing today and let this property become the canvas for your future memories. (id:53107)
Property Details
|
MLS® Number
|
40463222 |
|
Property Type
|
Single Family |
|
AmenitiesNearBy
|
Park, Public Transit, Schools, Shopping |
|
ParkingSpaceTotal
|
6 |
Building
|
BathroomTotal
|
1 |
|
BedroomsAboveGround
|
3 |
|
BedroomsTotal
|
3 |
|
Appliances
|
Dryer, Refrigerator, Stove, Washer, Window Coverings |
|
BasementDevelopment
|
Partially Finished |
|
BasementType
|
Full (partially Finished) |
|
ConstructedDate
|
1972 |
|
ConstructionStyleAttachment
|
Detached |
|
CoolingType
|
Central Air Conditioning |
|
ExteriorFinish
|
Brick, Metal |
|
FireplacePresent
|
Yes |
|
FireplaceTotal
|
1 |
|
HeatingFuel
|
Natural Gas |
|
HeatingType
|
Forced Air |
|
SizeInterior
|
1029 |
|
Type
|
House |
|
UtilityWater
|
Municipal Water |
Parking
Land
|
Acreage
|
No |
|
LandAmenities
|
Park, Public Transit, Schools, Shopping |
|
Sewer
|
Municipal Sewage System |
|
SizeDepth
|
150 Ft |
|
SizeFrontage
|
75 Ft |
|
SizeIrregular
|
0.258 |
|
SizeTotal
|
0.258 Ac|under 1/2 Acre |
|
SizeTotalText
|
0.258 Ac|under 1/2 Acre |
|
ZoningDescription
|
Res |
Rooms
| Level |
Type |
Length |
Width |
Dimensions |
|
Second Level |
Bedroom |
|
|
8'5'' x 11'6'' |
|
Second Level |
Bedroom |
|
|
9'9'' x 12'10'' |
|
Second Level |
Primary Bedroom |
|
|
9'9'' x 13'1'' |
|
Second Level |
4pc Bathroom |
|
|
7'0'' x 9'11'' |
|
Basement |
Laundry Room |
|
|
21'2'' x 23'6'' |
|
Basement |
Recreation Room |
|
|
18'11'' x 12'5'' |
|
Lower Level |
Family Room |
|
|
18'5'' x 15'7'' |
|
Lower Level |
Den |
|
|
7'3'' x 9'6'' |
|
Main Level |
Kitchen |
|
|
14'7'' x 11'0'' |
|
Main Level |
Dining Room |
|
|
9'1'' x 9'10'' |
|
Main Level |
Living Room |
|
|
15'2'' x 14'5'' |
https://www.realtor.ca/real-estate/25906461/286-pine-drive-barrie


