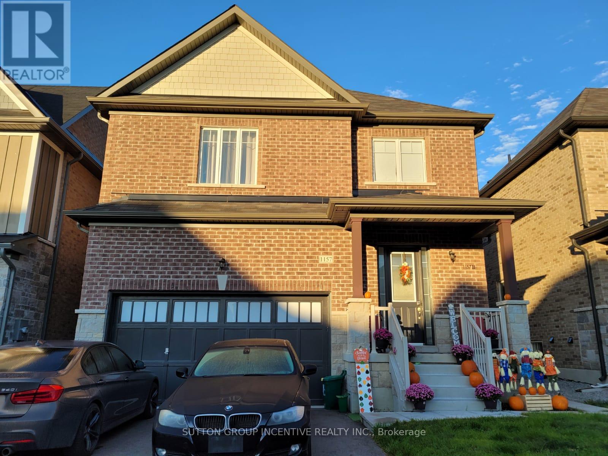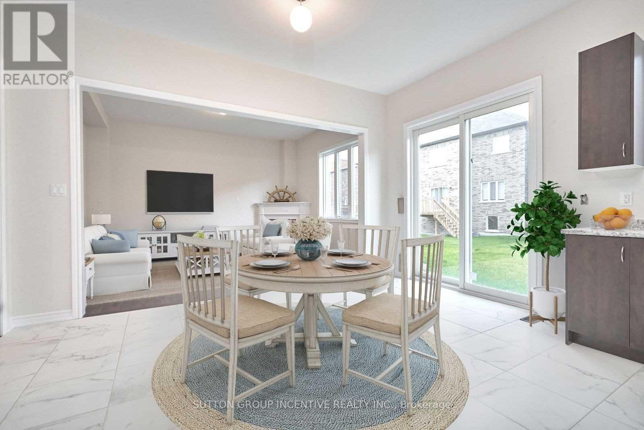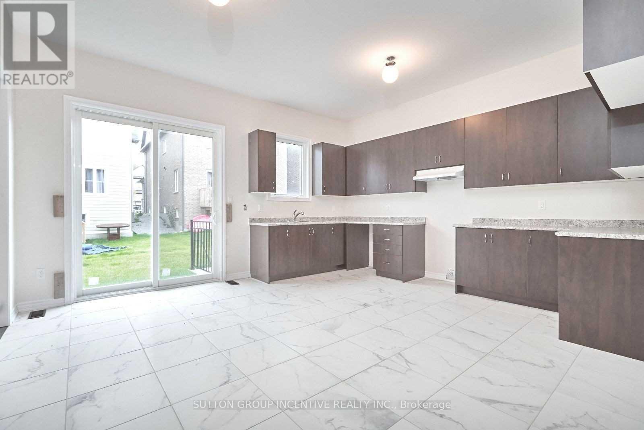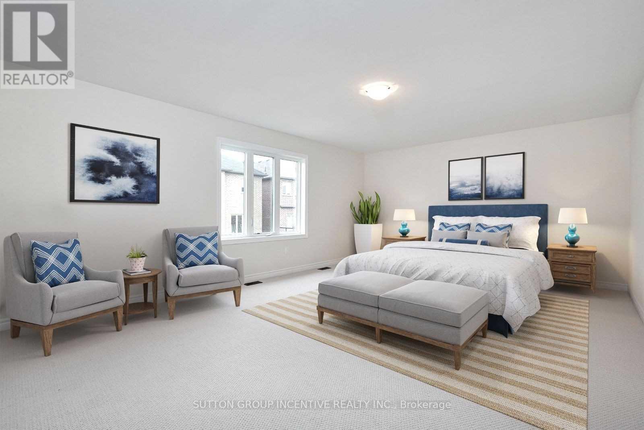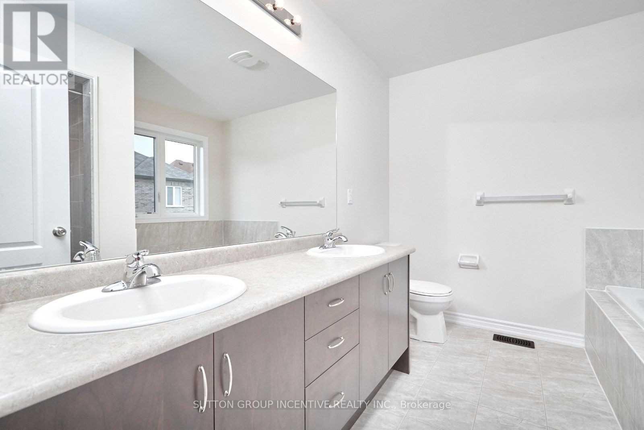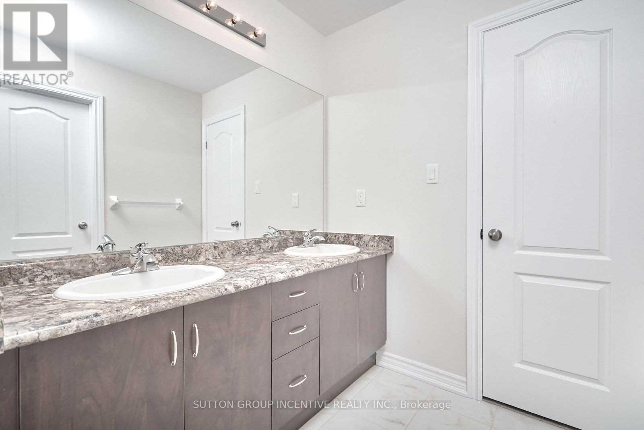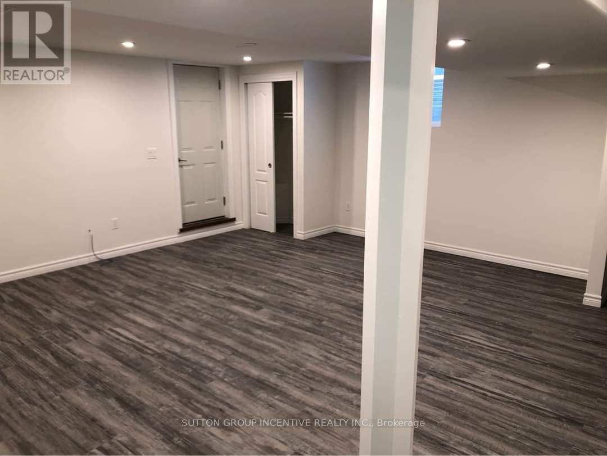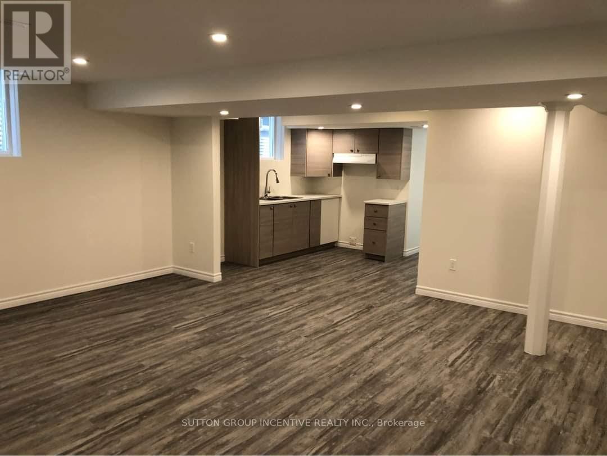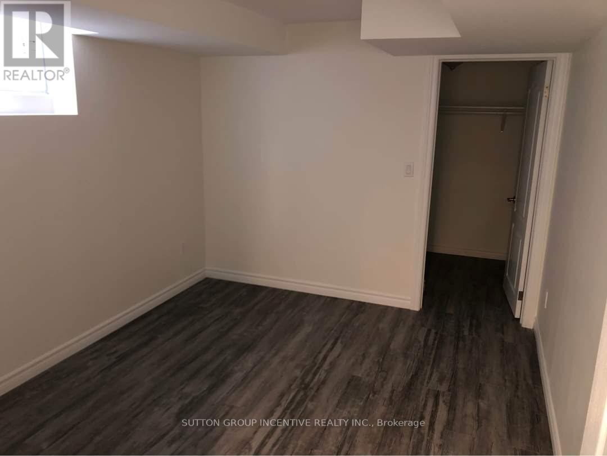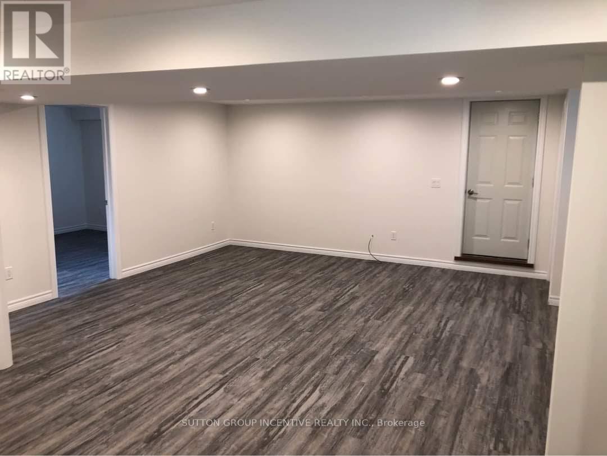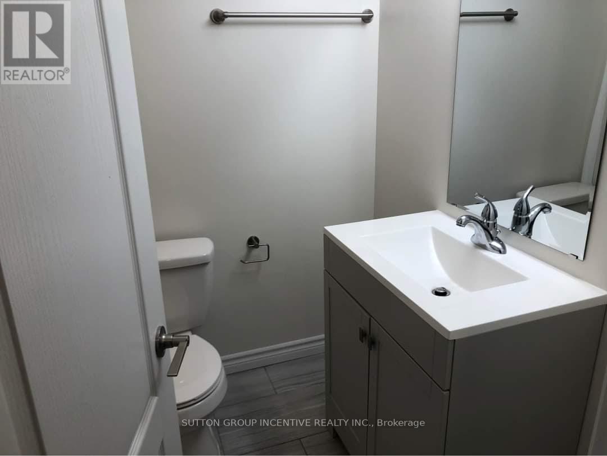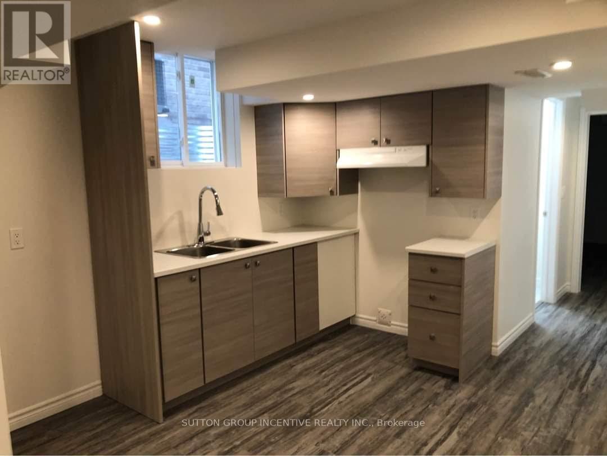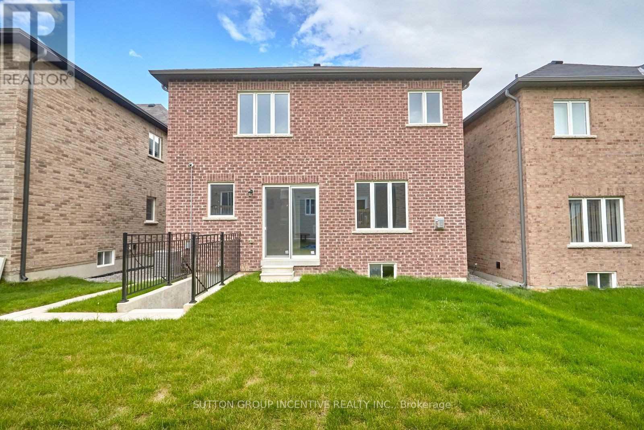1157 Peelar Cres, Innisfil, Ontario L0L 1W0 (26201868)
1157 Peelar Cres Innisfil, Ontario L0L 1W0
6 Bedroom
5 Bathroom
Fireplace
Central Air Conditioning
Forced Air
$1,199,998
Spacious Family Home With A Registered 2nd. Suite With Two Bedrooms And Separate Entrance. Income of $2000/Month For Legal Suite Can Be Used To Qualify For Mtg. Impressive Detached Home With 10 Ft. Ceilings, Fenced In Yard. Close To Schools, Parks, Amenities & Lake Simcoe And Future Go Train Station.**** EXTRAS **** 2 Fridges, 2 Stoves, 2 Cloths Washer, Dryer. (id:53107)
Property Details
| MLS® Number | N7239062 |
| Property Type | Single Family |
| Community Name | Lefroy |
| AmenitiesNearBy | Park, Place Of Worship |
| CommunityFeatures | Community Centre, School Bus |
| ParkingSpaceTotal | 6 |
Building
| BathroomTotal | 5 |
| BedroomsAboveGround | 4 |
| BedroomsBelowGround | 2 |
| BedroomsTotal | 6 |
| BasementFeatures | Apartment In Basement |
| BasementType | N/a |
| ConstructionStyleAttachment | Detached |
| CoolingType | Central Air Conditioning |
| ExteriorFinish | Brick, Stone |
| FireplacePresent | Yes |
| HeatingFuel | Natural Gas |
| HeatingType | Forced Air |
| StoriesTotal | 2 |
| Type | House |
Parking
| Attached Garage |
Land
| Acreage | No |
| LandAmenities | Park, Place Of Worship |
| SizeIrregular | 38.06 X 98.43 Ft |
| SizeTotalText | 38.06 X 98.43 Ft |
Rooms
| Level | Type | Length | Width | Dimensions |
|---|---|---|---|---|
| Second Level | Primary Bedroom | 4.35 m | 5.87 m | 4.35 m x 5.87 m |
| Second Level | Bedroom 2 | 3.35 m | 3.49 m | 3.35 m x 3.49 m |
| Second Level | Bedroom 3 | 3.49 m | 3.34 m | 3.49 m x 3.34 m |
| Second Level | Bedroom 4 | 4.35 m | 3.58 m | 4.35 m x 3.58 m |
| Lower Level | Living Room | 5.49 m | 5.66 m | 5.49 m x 5.66 m |
| Lower Level | Kitchen | 2.91 m | 3.17 m | 2.91 m x 3.17 m |
| Lower Level | Bedroom | 4.55 m | 3.16 m | 4.55 m x 3.16 m |
| Lower Level | Bedroom | 5.5 m | 2.9 m | 5.5 m x 2.9 m |
| Main Level | Kitchen | 4.63 m | 5.01 m | 4.63 m x 5.01 m |
| Main Level | Living Room | 6.9 m | 6.14 m | 6.9 m x 6.14 m |
| Main Level | Great Room | 3.74 m | 4.62 m | 3.74 m x 4.62 m |
Utilities
| Sewer | Installed |
| Natural Gas | Installed |
| Electricity | Installed |
https://www.realtor.ca/real-estate/26201868/1157-peelar-cres-innisfil-lefroy
Interested?
Contact us for more information


