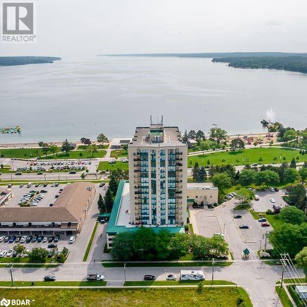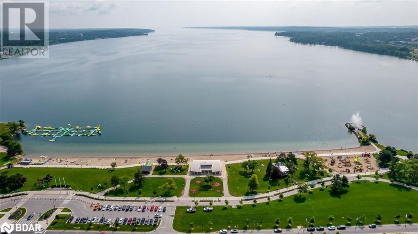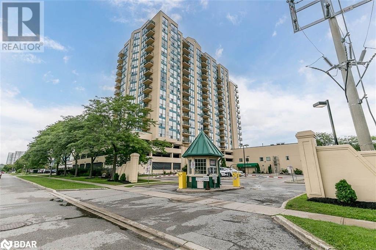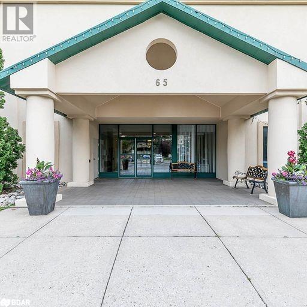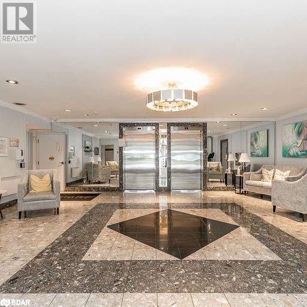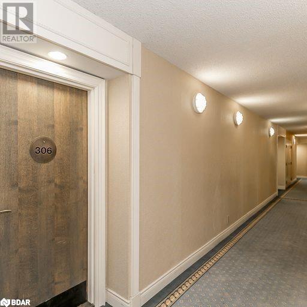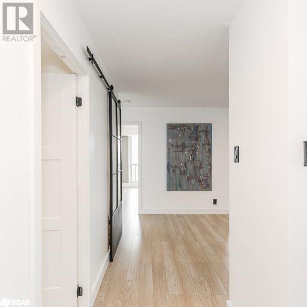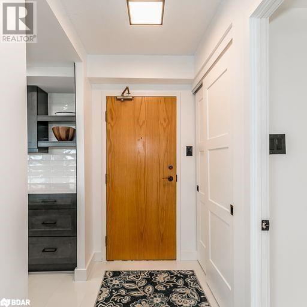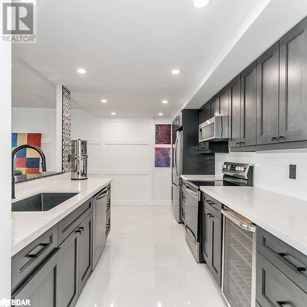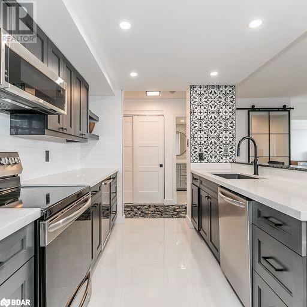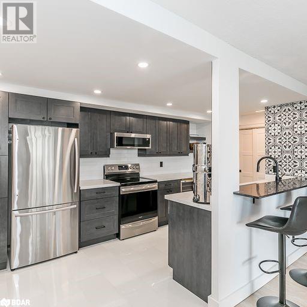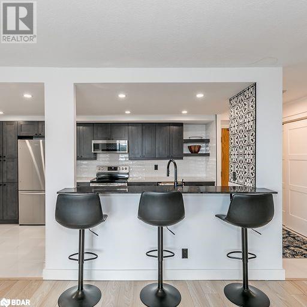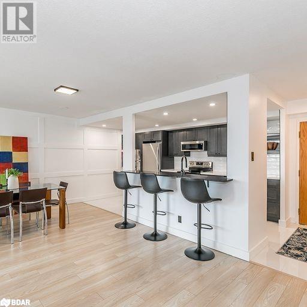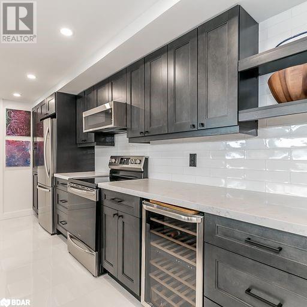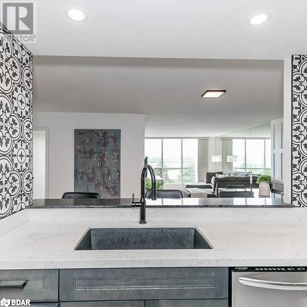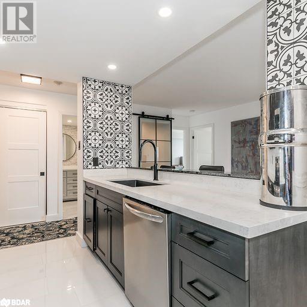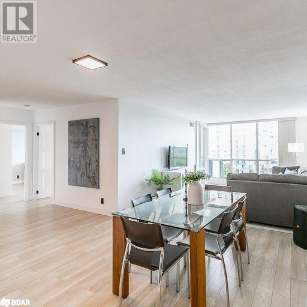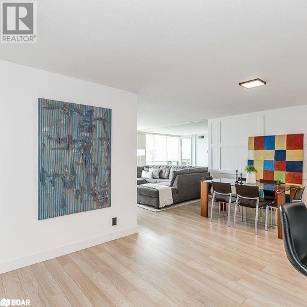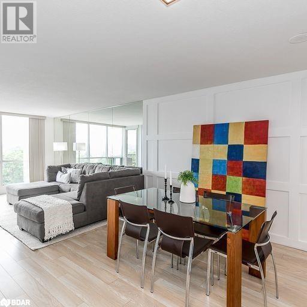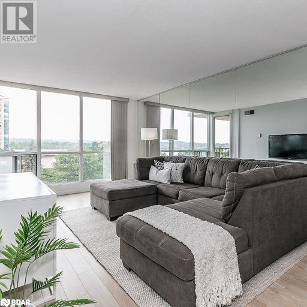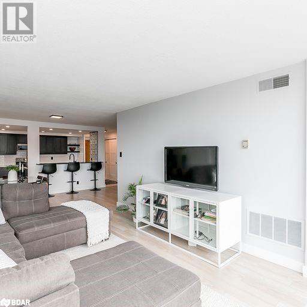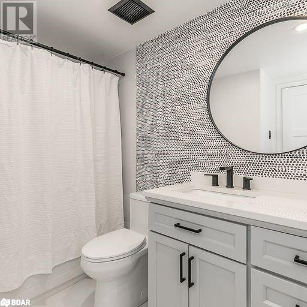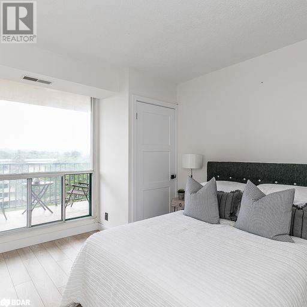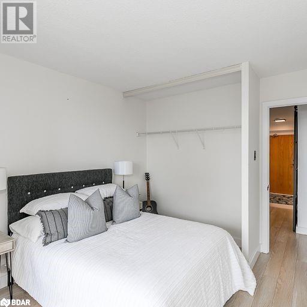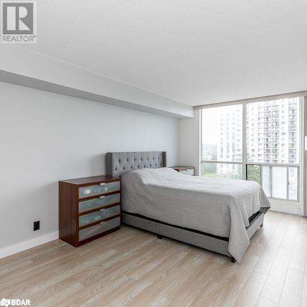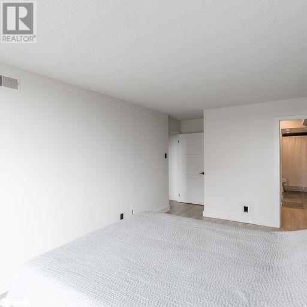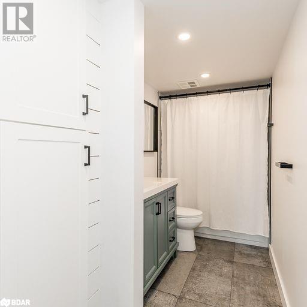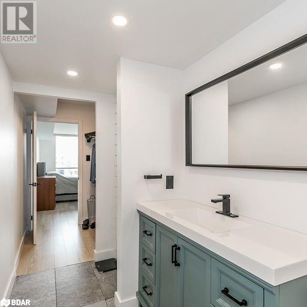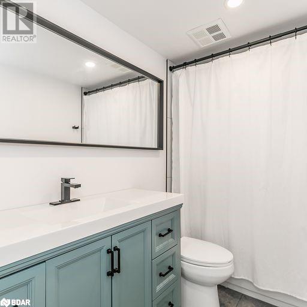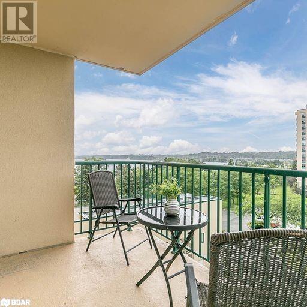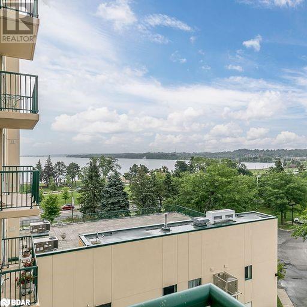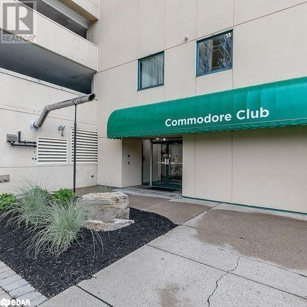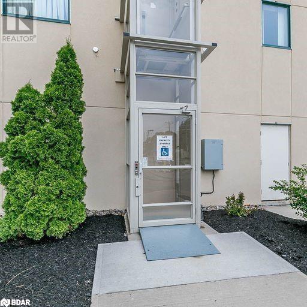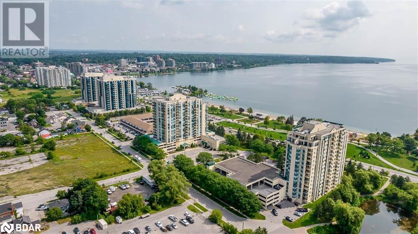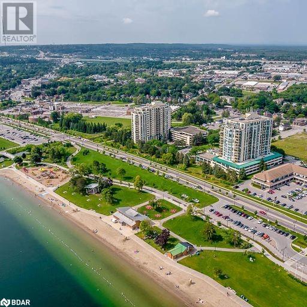65 Ellen Street Unit# 306, Barrie, Ontario L4N 3A5 (26175093)
65 Ellen Street Unit# 306 Barrie, Ontario L4N 3A5
$687,000Maintenance, Insurance, Landscaping, Other, See Remarks, Property Management, Water, Parking
$1,023 Monthly
Maintenance, Insurance, Landscaping, Other, See Remarks, Property Management, Water, Parking
$1,023 MonthlyA Gorgeous and Modern fully renovated 1155 sq ft condo with Waterfront views on Beautiful Lake Simcoe. Open concept and bright 2 bedroom, 2 bath unit with a perfect layout for entertaining and stunning views of Kempenfelt Bay from family room, bedrooms and balcony. This home could be yours and will not disappoint with its extensive high end upgrades throughout, come see for yourself to fully experience its beauty. This unit also includes in-suite laundry, locker and underground parking. Building amenities include: fitness centre, hot tub, sauna, indoor pool, party room and an optional guest suite available. Walk to downtown Barrie, Centennial beach, marinas, restaurants, night clubs, shopping and steps to the GO! 400 is less than 3 min away. (id:53107)
Property Details
| MLS® Number | 40500102 |
| Property Type | Single Family |
| AmenitiesNearBy | Beach, Marina, Park, Place Of Worship, Playground, Public Transit, Schools, Shopping |
| EquipmentType | None |
| Features | Southern Exposure, Visual Exposure, Balcony |
| ParkingSpaceTotal | 1 |
| PoolType | Indoor Pool |
| RentalEquipmentType | None |
| StorageType | Locker |
Building
| BathroomTotal | 2 |
| BedroomsAboveGround | 2 |
| BedroomsTotal | 2 |
| Amenities | Car Wash, Exercise Centre, Guest Suite, Party Room |
| Appliances | Dishwasher, Dryer, Refrigerator, Stove, Washer, Window Coverings, Garage Door Opener |
| BasementType | None |
| ConstructedDate | 1991 |
| ConstructionStyleAttachment | Attached |
| CoolingType | Central Air Conditioning |
| ExteriorFinish | Stucco |
| FoundationType | Poured Concrete |
| HeatingFuel | Electric |
| HeatingType | Forced Air |
| StoriesTotal | 1 |
| SizeInterior | 1155 |
| Type | Apartment |
| UtilityWater | Municipal Water |
Parking
| Attached Garage | |
| Visitor Parking |
Land
| AccessType | Highway Nearby |
| Acreage | No |
| LandAmenities | Beach, Marina, Park, Place Of Worship, Playground, Public Transit, Schools, Shopping |
| LandscapeFeatures | Landscaped |
| Sewer | Municipal Sewage System |
| SizeTotalText | Under 1/2 Acre |
| ZoningDescription | Res, |
Rooms
| Level | Type | Length | Width | Dimensions |
|---|---|---|---|---|
| Main Level | Other | 9'6'' x 7'0'' | ||
| Main Level | Full Bathroom | 12'0'' x 5'0'' | ||
| Main Level | Other | 7'6'' x 5'6'' | ||
| Main Level | Primary Bedroom | 20'3'' x 10'8'' | ||
| Main Level | Bedroom | 12'11'' x 9'10'' | ||
| Main Level | Living Room | 18'0'' x 11'4'' | ||
| Main Level | Dining Room | 21'5'' x 9'6'' | ||
| Main Level | Kitchen | 16'0'' x 9'2'' | ||
| Main Level | 4pc Bathroom | 9'0'' x 7'2'' | ||
| Main Level | Foyer | 8'0'' x 4'0'' |
Utilities
| Cable | Available |
https://www.realtor.ca/real-estate/26175093/65-ellen-street-unit-306-barrie
Interested?
Contact us for more information


