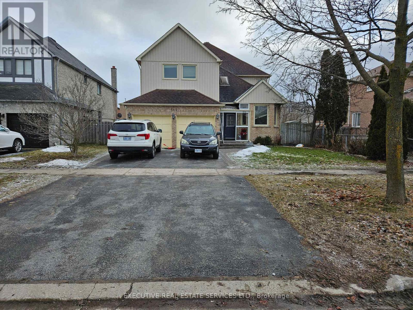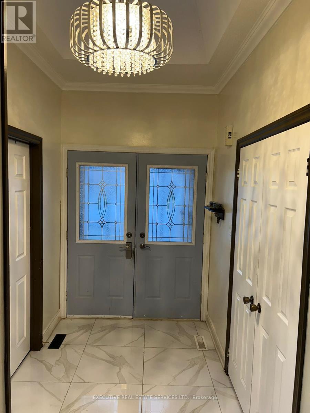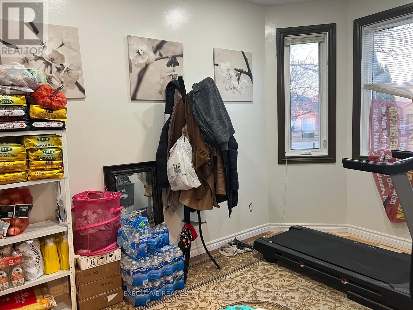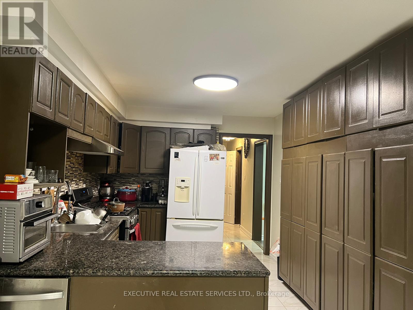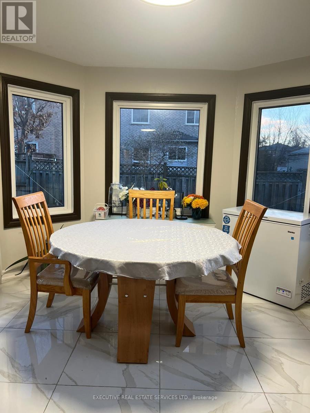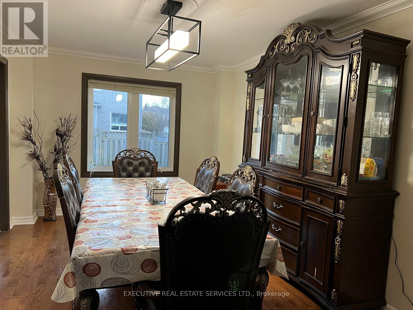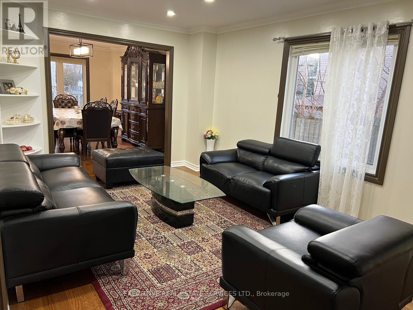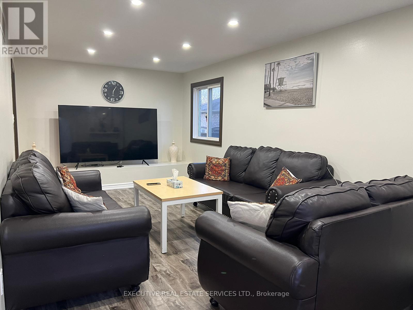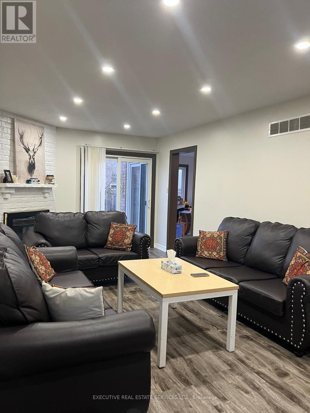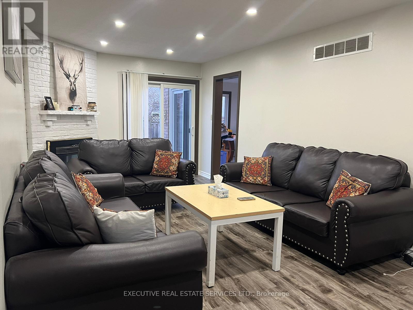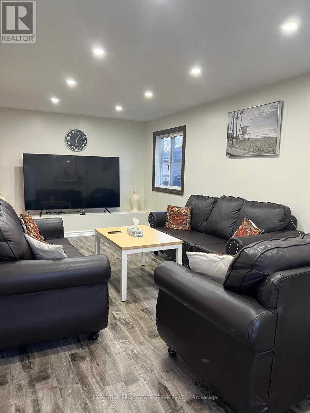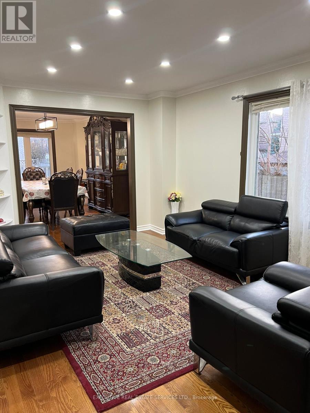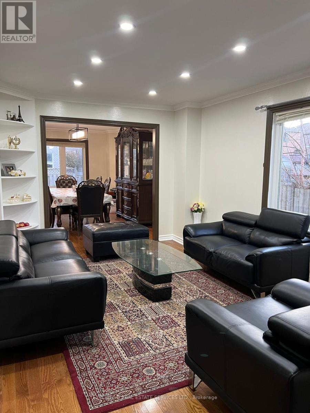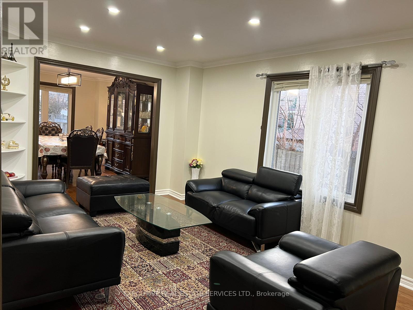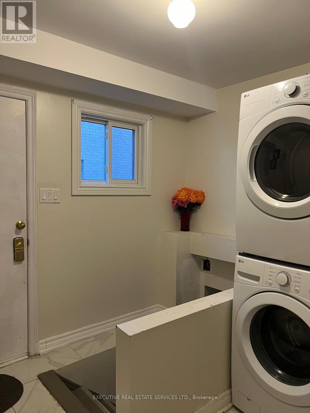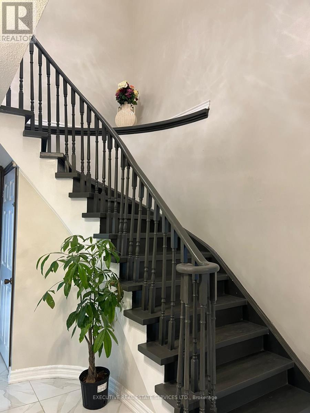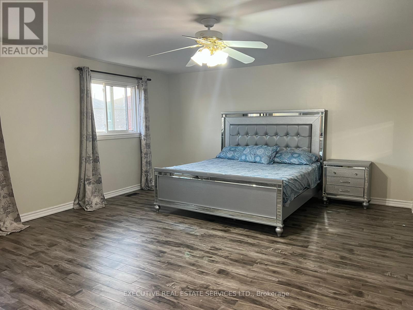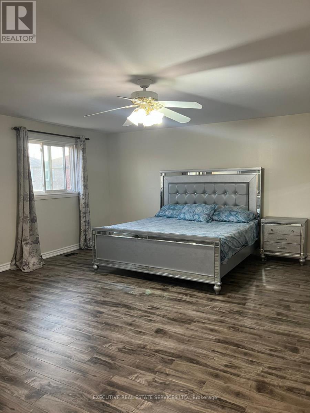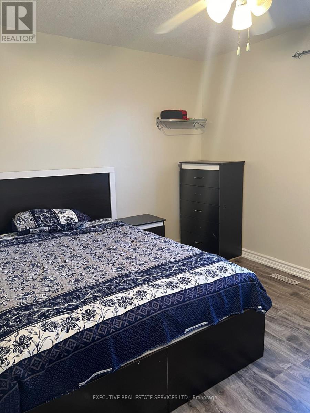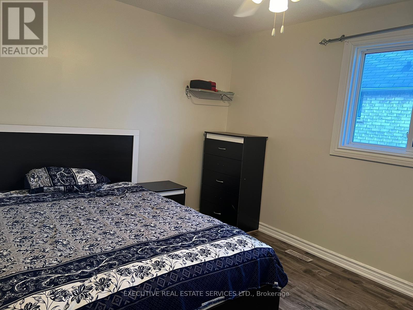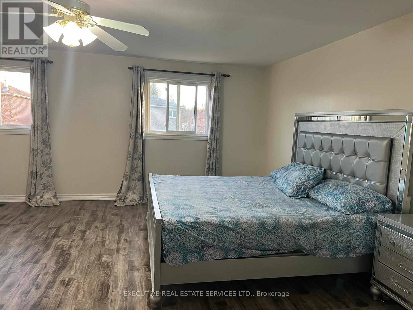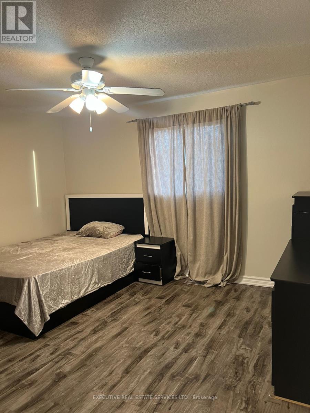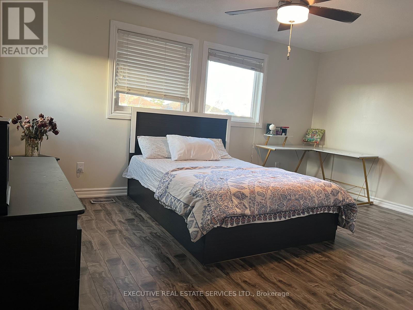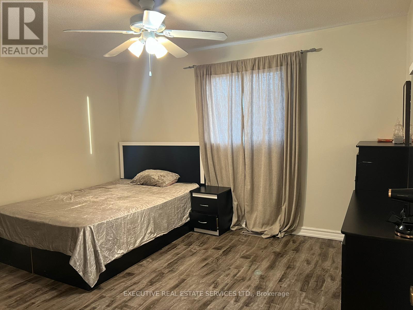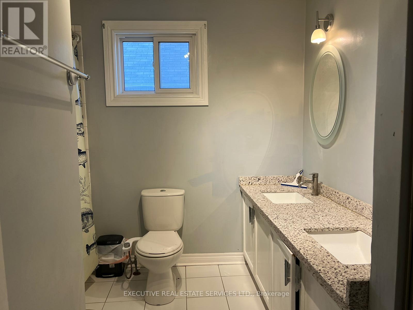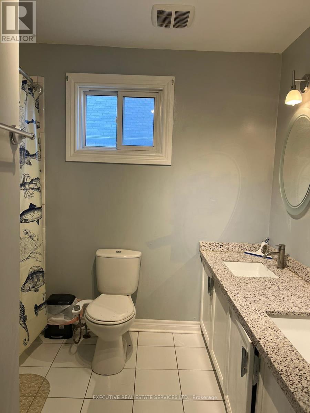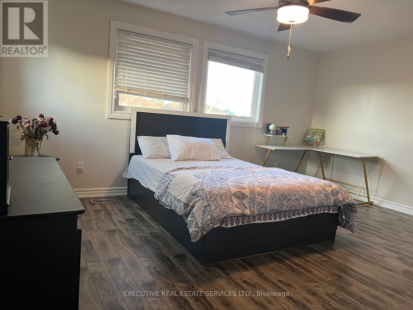515 Grove St E, Barrie, Ontario L4M 5Z4 (26602857)
515 Grove St E Barrie, Ontario L4M 5Z4
$1,099,000
Stunning 4+3 Br, 5 Bath Detached Home with beautiful layout / Features! This Luxurious home is more then 4000 Sqft of total living . From the moment you step inside, you'll be captivated by the exquisite hardwood flooring that flows throughout. With 9-ft ceilings on the main level, this home exceeds spaciousness and elegance. The large kitchen is beautifully renovated with a quartz countertop, newer appliances, backsplash, perfect for gourmet cooking and entertaining. The main floor boasts separate living/ dining and den / office and crown moulding . Master Bedroom has separate His & Her walk-in closets. This property also has three bedrooms finished basement with separate entrance. But that's not all! Basement is ideal for additional income or extended family living & list goes On!! (id:53107)
Property Details
| MLS® Number | S8128714 |
| Property Type | Single Family |
| Community Name | Grove East |
| AmenitiesNearBy | Hospital, Park, Schools |
| ParkingSpaceTotal | 6 |
Building
| BathroomTotal | 5 |
| BedroomsAboveGround | 4 |
| BedroomsBelowGround | 3 |
| BedroomsTotal | 7 |
| BasementDevelopment | Finished |
| BasementFeatures | Separate Entrance |
| BasementType | N/a (finished) |
| ConstructionStyleAttachment | Detached |
| CoolingType | Central Air Conditioning |
| ExteriorFinish | Brick |
| HeatingFuel | Natural Gas |
| HeatingType | Forced Air |
| StoriesTotal | 2 |
| Type | House |
Parking
| Attached Garage |
Land
| Acreage | No |
| LandAmenities | Hospital, Park, Schools |
| SizeIrregular | 50.62 X 109.92 Ft |
| SizeTotalText | 50.62 X 109.92 Ft |
Rooms
| Level | Type | Length | Width | Dimensions |
|---|---|---|---|---|
| Second Level | Primary Bedroom | Measurements not available | ||
| Second Level | Bedroom 2 | Measurements not available | ||
| Second Level | Bedroom 3 | Measurements not available | ||
| Second Level | Bedroom 4 | Measurements not available | ||
| Basement | Bedroom 5 | Measurements not available | ||
| Basement | Bedroom | Measurements not available | ||
| Basement | Bedroom | Measurements not available | ||
| Main Level | Kitchen | Measurements not available | ||
| Main Level | Family Room | Measurements not available | ||
| Main Level | Living Room | Measurements not available | ||
| Main Level | Dining Room | 4.52 m | 3.12 m | 4.52 m x 3.12 m |
| Main Level | Office | Measurements not available |
Utilities
| Sewer | Installed |
| Natural Gas | Installed |
| Electricity | Installed |
| Cable | Available |
https://www.realtor.ca/real-estate/26602857/515-grove-st-e-barrie-grove-east
Interested?
Contact us for more information


