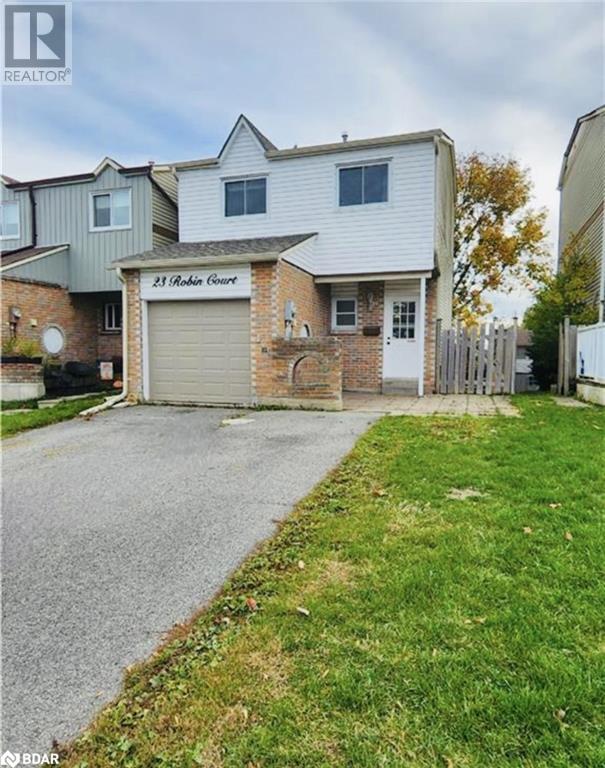23 Robin Court, Barrie, Ontario L4M 5L9 (26601913)
23 Robin Court Barrie, Ontario L4M 5L9
$2,600 Monthly
Spacious and bright multi level home with a walkout on lower level - 3 bedroom 2.5 bathroom home in Barrie's North End. Eat-in kitchen with beautiful breakfast nook, upgraded baths and a great property for a family, working professionals, etc. Parking for 2 in driveway and 1 space in garage. Large private fenced in backyard. Walking distance to great schools, close to all shopping and amenities at the North Crossing, Go, beach, RVH, Georgian College, hwy 400. All supporting documents to be attached, rental application, credit history and report from Equifax or Transunion, Employer letter, T4 or T1A's, NOA’s & references. Available April 1st, 2024. * tenanted until March 25th, 2024. Appts available with 48 hrs notice and on tenant schedule. (id:53107)
Property Details
| MLS® Number | 40551266 |
| Property Type | Single Family |
| AmenitiesNearBy | Golf Nearby, Hospital, Park, Place Of Worship, Playground, Schools, Shopping |
| CommunityFeatures | Community Centre, School Bus |
| Features | Cul-de-sac, Southern Exposure |
| ParkingSpaceTotal | 3 |
Building
| BathroomTotal | 3 |
| BedroomsAboveGround | 3 |
| BedroomsTotal | 3 |
| Appliances | Dishwasher, Dryer, Refrigerator, Stove, Washer, Hood Fan, Window Coverings |
| BasementDevelopment | Finished |
| BasementType | Full (finished) |
| ConstructionStyleAttachment | Detached |
| CoolingType | Central Air Conditioning |
| ExteriorFinish | Aluminum Siding, Brick |
| HalfBathTotal | 1 |
| HeatingFuel | Natural Gas |
| HeatingType | Forced Air |
| SizeInterior | 1148 |
| Type | House |
| UtilityWater | Municipal Water |
Parking
| Attached Garage |
Land
| AccessType | Highway Access, Highway Nearby |
| Acreage | No |
| FenceType | Fence |
| LandAmenities | Golf Nearby, Hospital, Park, Place Of Worship, Playground, Schools, Shopping |
| Sewer | Municipal Sewage System |
| SizeDepth | 96 Ft |
| SizeFrontage | 26 Ft |
| SizeTotalText | Under 1/2 Acre |
| ZoningDescription | Res |
Rooms
| Level | Type | Length | Width | Dimensions |
|---|---|---|---|---|
| Second Level | Family Room | 14'10'' x 11'2'' | ||
| Second Level | Dining Room | 9'1'' x 10'6'' | ||
| Second Level | Kitchen | 12'2'' x 9'8'' | ||
| Third Level | Bedroom | 12'6'' x 8'4'' | ||
| Third Level | Bedroom | 9'2'' x 8'4'' | ||
| Lower Level | Great Room | 18'8'' x 10'1'' | ||
| Lower Level | 3pc Bathroom | Measurements not available | ||
| Main Level | 2pc Bathroom | Measurements not available | ||
| Main Level | Foyer | Measurements not available | ||
| Upper Level | Primary Bedroom | 17'8'' x 10'2'' | ||
| Upper Level | Full Bathroom | Measurements not available |
https://www.realtor.ca/real-estate/26601913/23-robin-court-barrie
Interested?
Contact us for more information





























