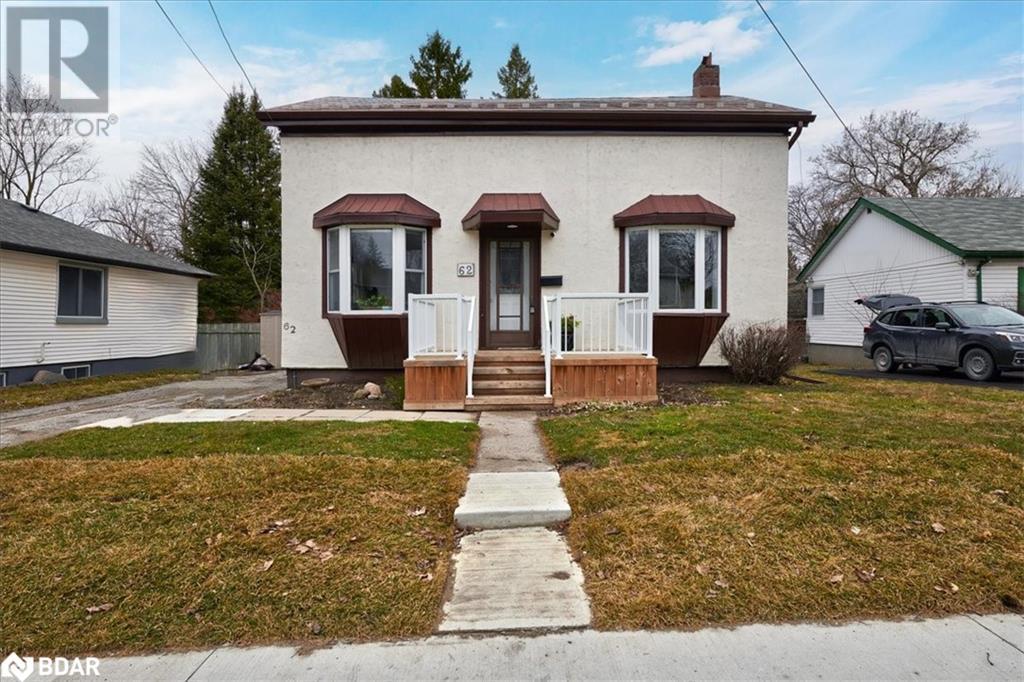62 Gunn Street, Barrie, Ontario L4M 2H5 (26597864)
62 Gunn Street Barrie, Ontario L4M 2H5
$575,000
Here is an affordable opportunity for first-time home buyers or investors to buy a 1 1/2 storey, 3 bed, 2 bath, Century Home in a mature, quiet, city centre, family-friendly neighbourhood. Walking distance to public and high schools as well as downtown, farmers market and the waterfront. Approx. a 3-minute drive NW to Hwy 400 access, restaurants and shopping, or drive approx. 8 minutes NE, to hospital, Georgian College, shopping, restaurants and theatre. Truly in the centre of everything! This quaint home needs some TLC and is being sold “as is, where is “ with no representations or warranties. This home provides an excellent opportunity to live in it while working on it to increase your equity. Bedroom photos have been virtually staged to show potential. (id:53107)
Property Details
| MLS® Number | 40551081 |
| Property Type | Single Family |
| AmenitiesNearBy | Hospital, Playground, Public Transit, Schools, Shopping |
| CommunityFeatures | School Bus |
| EquipmentType | None |
| ParkingSpaceTotal | 2 |
| RentalEquipmentType | None |
Building
| BathroomTotal | 2 |
| BedroomsAboveGround | 3 |
| BedroomsTotal | 3 |
| Appliances | Dishwasher, Dryer, Refrigerator, Stove, Washer, Window Coverings |
| BasementDevelopment | Unfinished |
| BasementType | Full (unfinished) |
| ConstructedDate | 1861 |
| ConstructionStyleAttachment | Detached |
| CoolingType | None |
| ExteriorFinish | Stucco |
| FoundationType | Block |
| HalfBathTotal | 1 |
| HeatingFuel | Natural Gas |
| HeatingType | Forced Air |
| StoriesTotal | 2 |
| SizeInterior | 1280 |
| Type | House |
| UtilityWater | Municipal Water |
Parking
| Detached Garage |
Land
| Acreage | No |
| LandAmenities | Hospital, Playground, Public Transit, Schools, Shopping |
| Sewer | Municipal Sewage System |
| SizeDepth | 100 Ft |
| SizeFrontage | 50 Ft |
| SizeTotalText | Under 1/2 Acre |
| ZoningDescription | R2 |
Rooms
| Level | Type | Length | Width | Dimensions |
|---|---|---|---|---|
| Second Level | 3pc Bathroom | Measurements not available | ||
| Second Level | Bedroom | 14'5'' x 7'1'' | ||
| Second Level | Bedroom | 14'6'' x 7'8'' | ||
| Second Level | Primary Bedroom | 14'5'' x 10'8'' | ||
| Main Level | 2pc Bathroom | Measurements not available | ||
| Main Level | Living Room/dining Room | 17'5'' x 17' | ||
| Main Level | Eat In Kitchen | 15'5'' x 19' |
https://www.realtor.ca/real-estate/26597864/62-gunn-street-barrie
Interested?
Contact us for more information

























