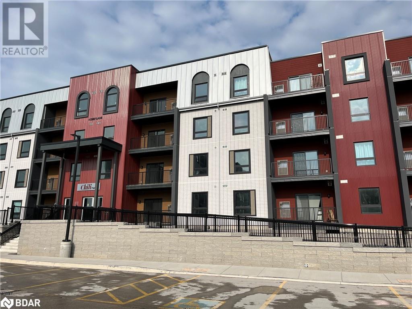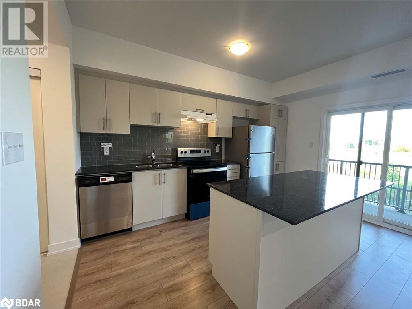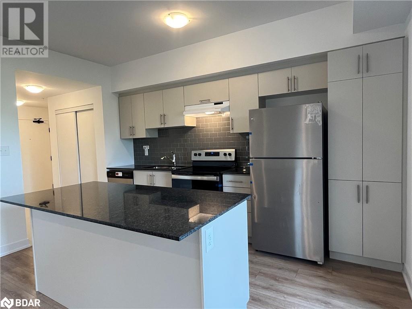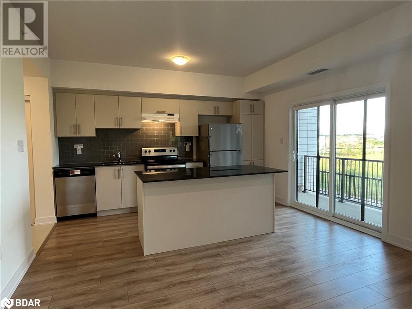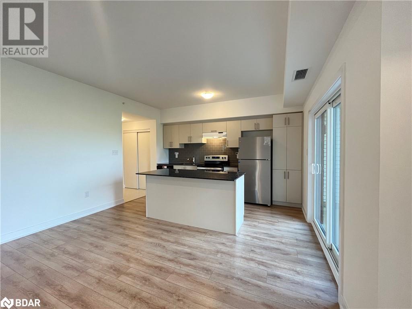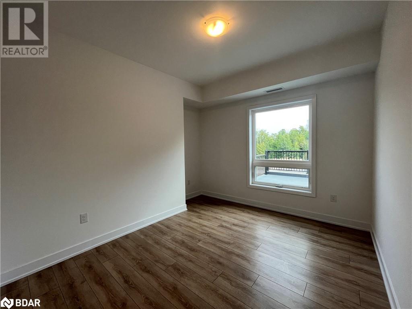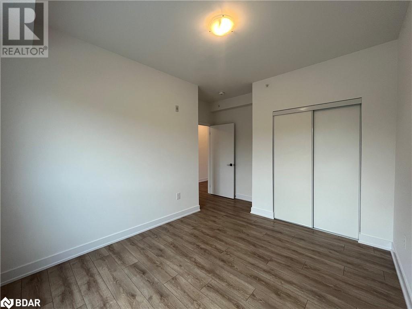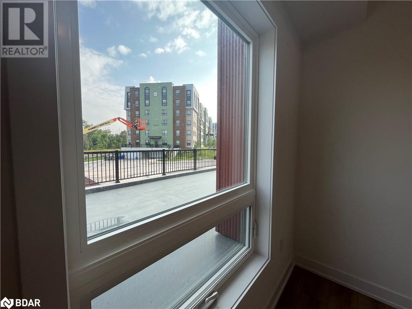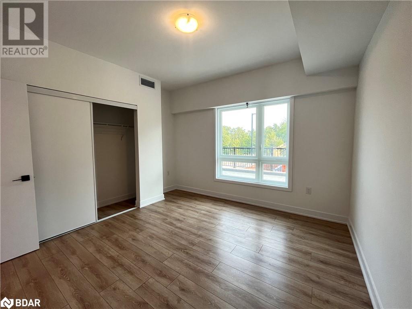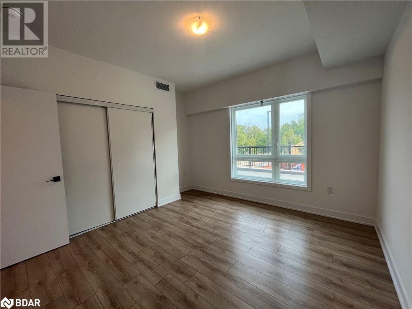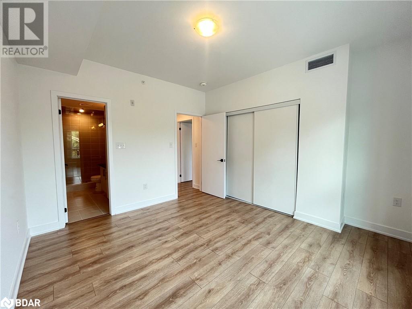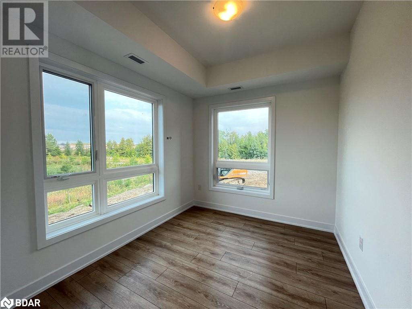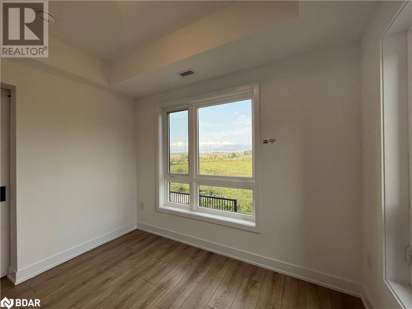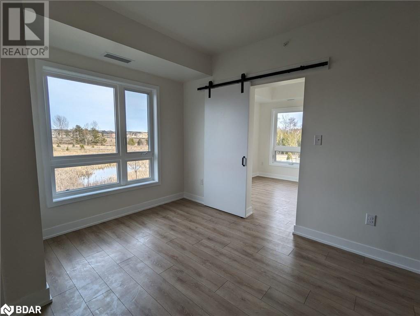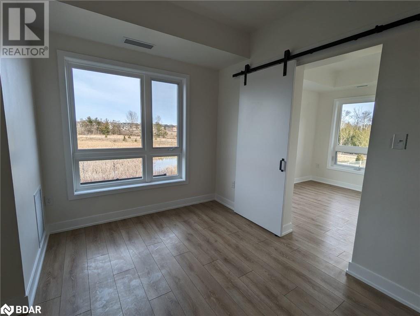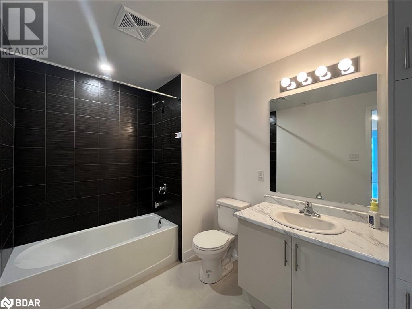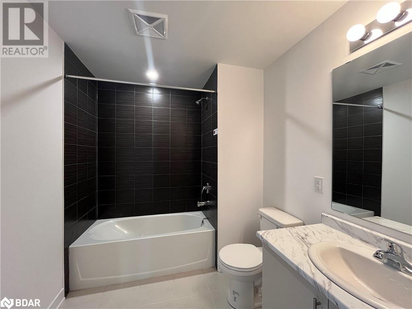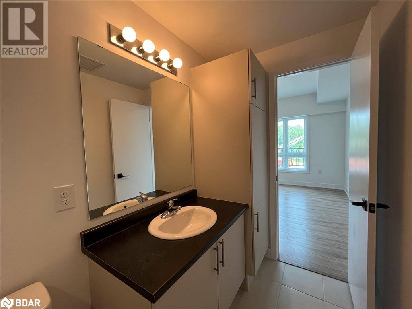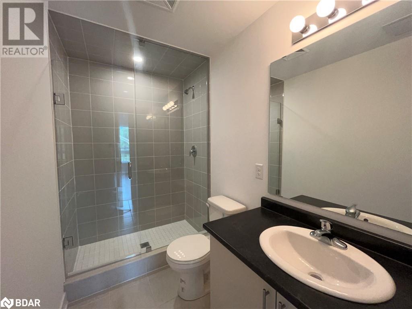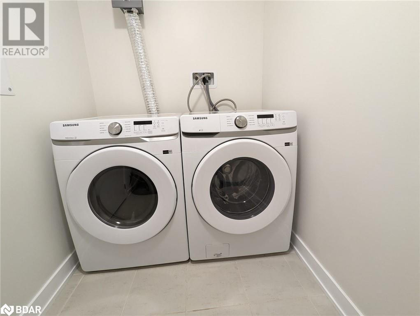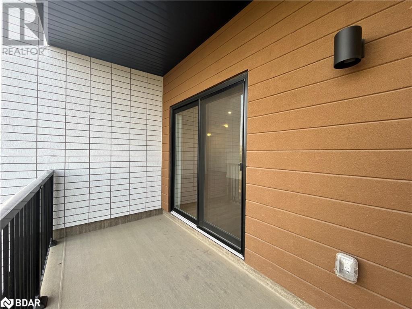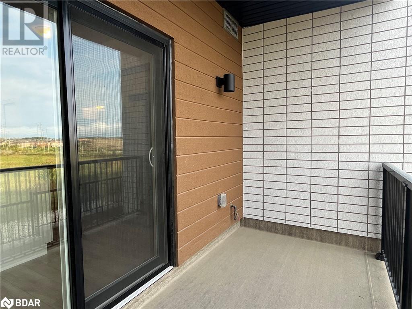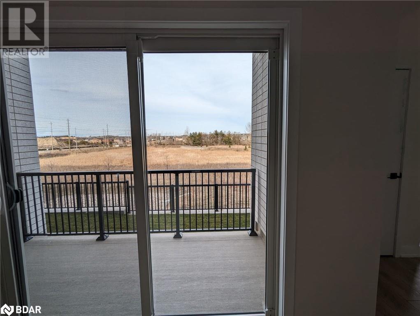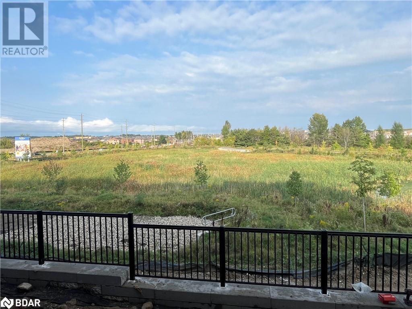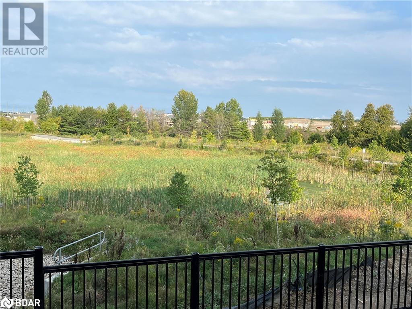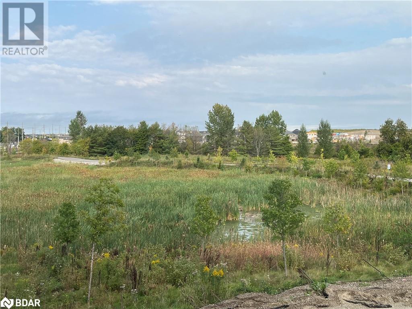1 Chef Lane Unit# 102, Barrie, Ontario L9J 0T1 (26593588)
1 Chef Lane Unit# 102 Barrie, Ontario L9J 0T1
$2,700 MonthlyInsurance, Landscaping, Property Management, Other, See Remarks, Water, Parking
Elevate Your Lifestyle In This Bright Corner Unit 2 Bed + Den, 2 Bath Luxury Condo Being The Largest Model Available At Chili Two And Includes 1 Exclusive Use Underground Parking Spaces. Experience The Epitome Of Modern Living In This Brand-New, Bistro Inspired 2-Bedroom Plus Den Condo. With 2 Full Baths, Including A Primary Ensuite, Luxury Vinyl Flooring Throughout, Open Concept With Bright Windows And Granite Counters, It's A Blend Of Style And Convenience. The Kitchen, Featuring An Island And Sleek Backsplash, Opens To A Balcony With Natural Gas Hookup And Overlooking Scenic Trails And Pond. Close To The Go Train, Shopping, And Just 10 Minutes From The Waterfront And 5 Minutes To Highway 400, This Condo Offers A Perfect Balance Of Luxury And Location. April 1st Occupancy Available – Schedule A Viewing Today And Seize This Lifestyle Opportunity. In-suite Laundry with Full Size Washer and Dryer Rent includes water and 1 parking space - 2nd parking space negotiable. (id:53107)
Property Details
| MLS® Number | 40550424 |
| Property Type | Single Family |
| AmenitiesNearBy | Schools, Shopping |
| CommunityFeatures | School Bus |
| EquipmentType | Water Heater |
| Features | Balcony |
| ParkingSpaceTotal | 1 |
| RentalEquipmentType | Water Heater |
| StorageType | Locker |
Building
| BathroomTotal | 2 |
| BedroomsAboveGround | 3 |
| BedroomsTotal | 3 |
| Age | New Building |
| Amenities | Exercise Centre |
| Appliances | Dishwasher, Dryer, Refrigerator, Stove, Washer |
| BasementType | None |
| ConstructionStyleAttachment | Attached |
| CoolingType | Central Air Conditioning |
| ExteriorFinish | Brick, Vinyl Siding |
| HeatingFuel | Natural Gas |
| HeatingType | Forced Air |
| StoriesTotal | 1 |
| SizeInterior | 1300 |
| Type | Apartment |
| UtilityWater | Municipal Water |
Parking
| Underground | |
| Visitor Parking |
Land
| AccessType | Road Access, Highway Nearby |
| Acreage | No |
| LandAmenities | Schools, Shopping |
| Sewer | Municipal Sewage System |
| ZoningDescription | Rm3 |
Rooms
| Level | Type | Length | Width | Dimensions |
|---|---|---|---|---|
| Main Level | Laundry Room | 9'3'' x 7'1'' | ||
| Main Level | 4pc Bathroom | Measurements not available | ||
| Main Level | Full Bathroom | Measurements not available | ||
| Main Level | Bedroom | 10'4'' x 9'5'' | ||
| Main Level | Bedroom | 12'0'' x 9'6'' | ||
| Main Level | Primary Bedroom | 12'6'' x 11'3'' | ||
| Main Level | Living Room | 15'0'' x 13'7'' | ||
| Main Level | Kitchen | 13'7'' x 13'4'' |
https://www.realtor.ca/real-estate/26593588/1-chef-lane-unit-102-barrie
Interested?
Contact us for more information


