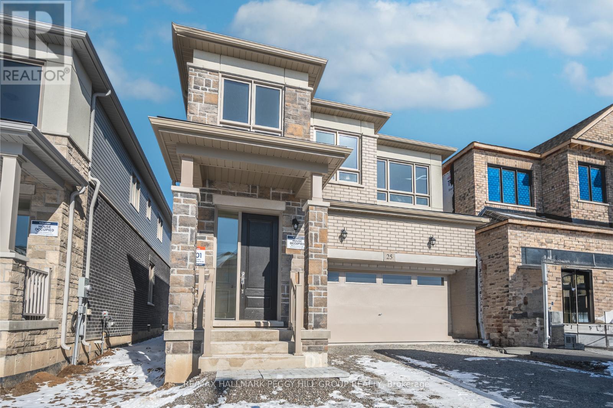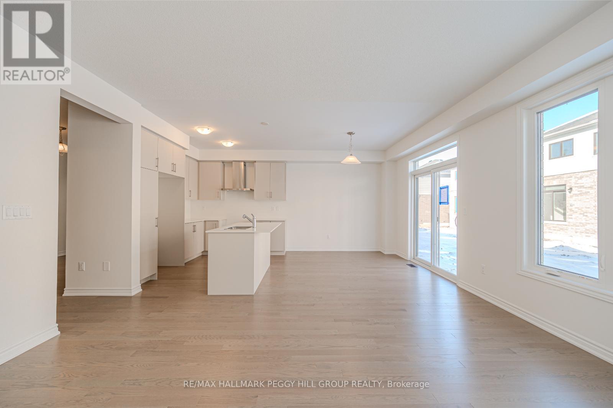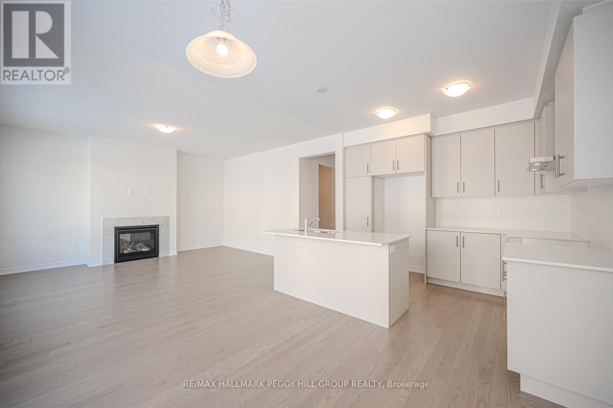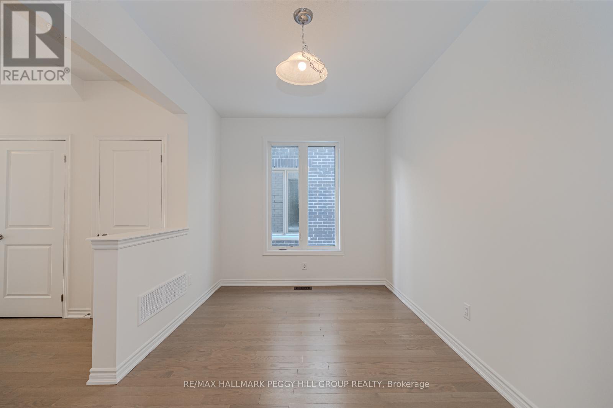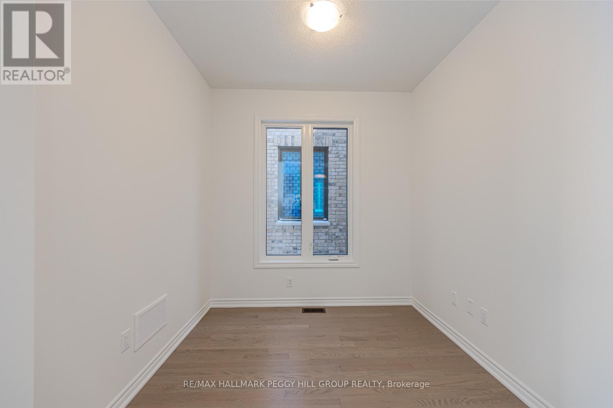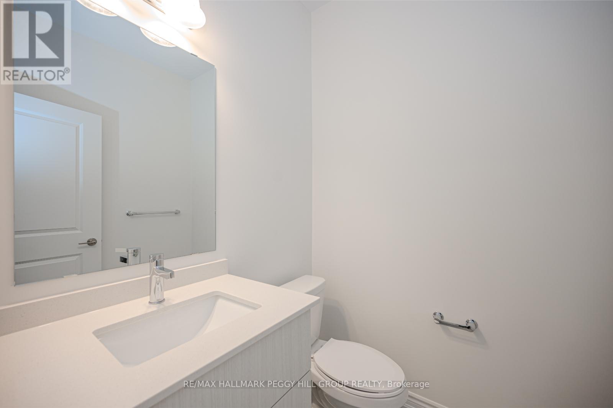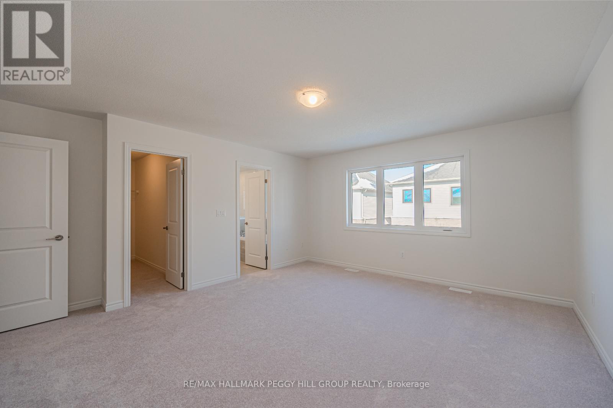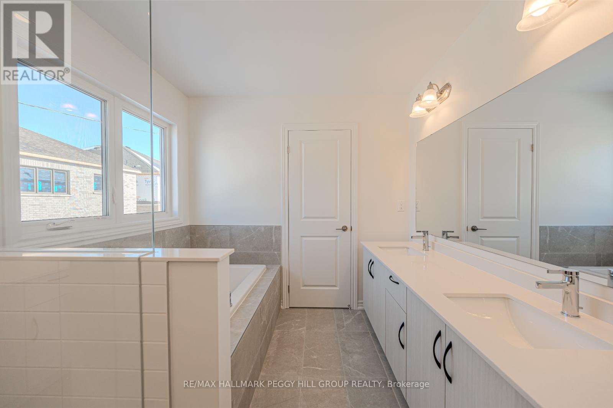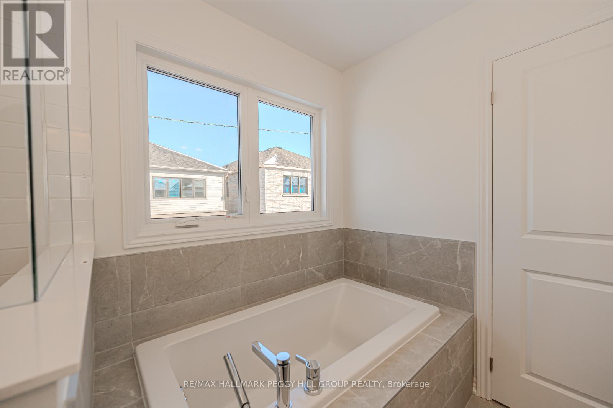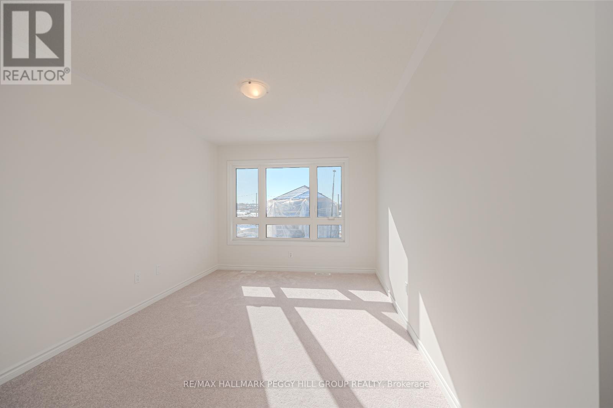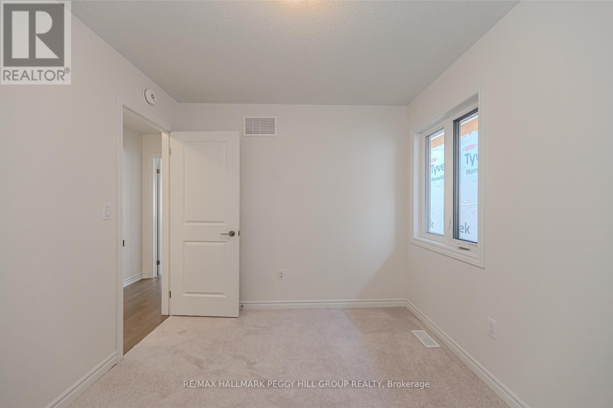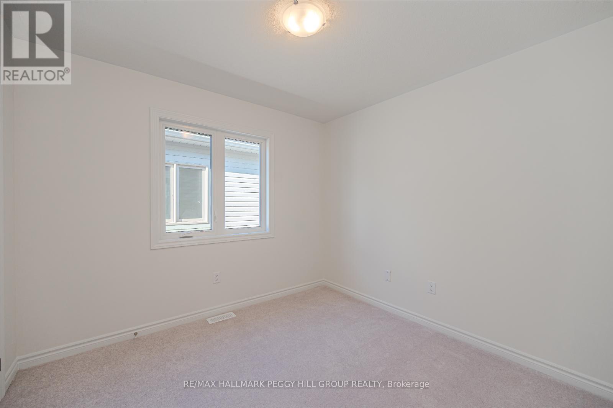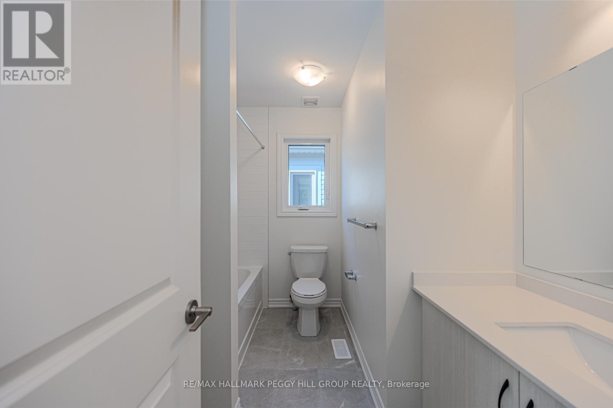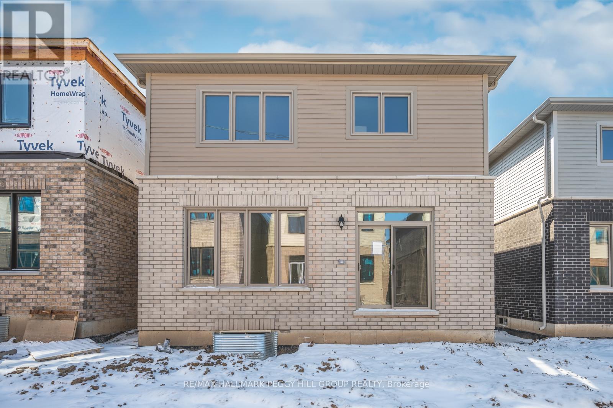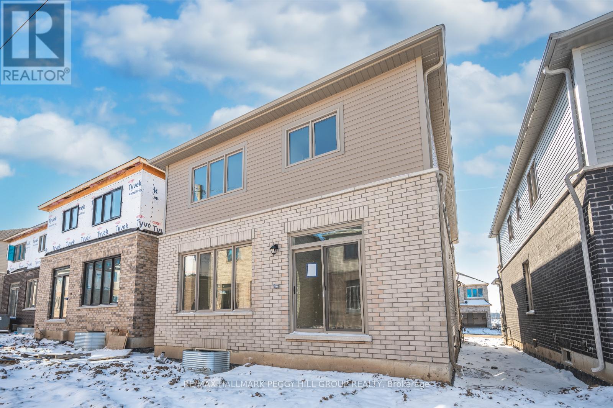25 Phoenix Blvd, Barrie, Ontario L9S 2A4 (26589819)
25 Phoenix Blvd Barrie, Ontario L9S 2A4
$3,100 Monthly
BRAND NEW 2645 SQFT HOME FOR LEASE IN THE DESIRABLE SOUTH END! Discover modern living in this new lease opportunity in Barrie's sought-after Painswick neighbourhood. You'll find schools, restaurants, and golf courses just a short drive away. Immerse yourself in Painswick's charm with three nearby parks, inviting an active lifestyle. The contemporary home features 9 ceilings on the main level for an inviting and spacious atmosphere. The heart of the home is the beautiful kitchen with s/s appliances, catering to culinary enthusiasts and family meals. The second level reveals a spacious primary bedroom with a 4pc ensuite, and all bedroom closets boast wire shelving for ample storage. A versatile loft & den space offers a spot for a playroom or home office. Say goodbye to laundry hassles with the conveniently placed second-level laundry. A/C is to be installed in the spring. A private double driveway and an attached two-car garage provide parking for two vehicles. (id:53107)
Property Details
| MLS® Number | S8119514 |
| Property Type | Single Family |
| Community Name | Rural Barrie Southeast |
| AmenitiesNearBy | Park, Public Transit, Schools |
| ParkingSpaceTotal | 4 |
Building
| BathroomTotal | 3 |
| BedroomsAboveGround | 4 |
| BedroomsTotal | 4 |
| BasementDevelopment | Unfinished |
| BasementType | Full (unfinished) |
| ConstructionStyleAttachment | Detached |
| CoolingType | Central Air Conditioning |
| ExteriorFinish | Brick |
| HeatingFuel | Natural Gas |
| HeatingType | Forced Air |
| StoriesTotal | 2 |
| Type | House |
Parking
| Attached Garage |
Land
| Acreage | No |
| LandAmenities | Park, Public Transit, Schools |
| SizeIrregular | 33 X 91 Ft |
| SizeTotalText | 33 X 91 Ft |
Rooms
| Level | Type | Length | Width | Dimensions |
|---|---|---|---|---|
| Second Level | Primary Bedroom | 4.34 m | 4.88 m | 4.34 m x 4.88 m |
| Second Level | Bedroom 2 | 2.72 m | 3.35 m | 2.72 m x 3.35 m |
| Second Level | Bedroom 3 | 3.05 m | 4.27 m | 3.05 m x 4.27 m |
| Second Level | Bedroom 4 | 2.74 m | 3.05 m | 2.74 m x 3.05 m |
| Second Level | Loft | 4.27 m | 3.66 m | 4.27 m x 3.66 m |
| Main Level | Kitchen | 3.33 m | 2.62 m | 3.33 m x 2.62 m |
| Main Level | Eating Area | 3.05 m | 2.74 m | 3.05 m x 2.74 m |
| Main Level | Dining Room | 3.35 m | 2.44 m | 3.35 m x 2.44 m |
| Main Level | Great Room | 4.27 m | 4.88 m | 4.27 m x 4.88 m |
| Main Level | Den | 2.46 m | 2.69 m | 2.46 m x 2.69 m |
Utilities
| Sewer | Installed |
| Natural Gas | Installed |
| Electricity | Installed |
| Cable | Available |
https://www.realtor.ca/real-estate/26589819/25-phoenix-blvd-barrie-rural-barrie-southeast
Interested?
Contact us for more information


