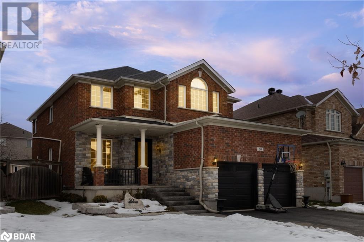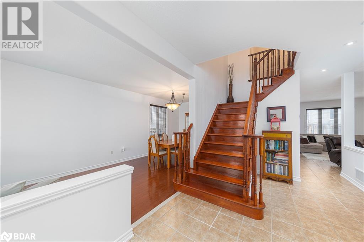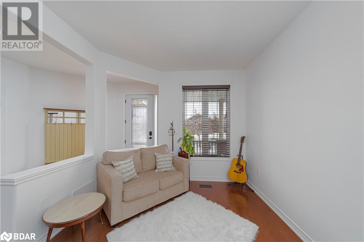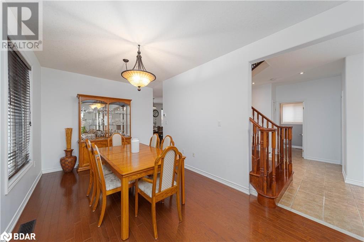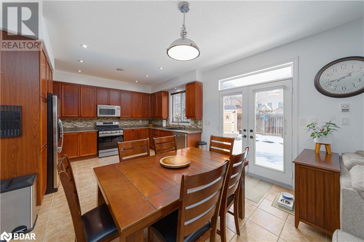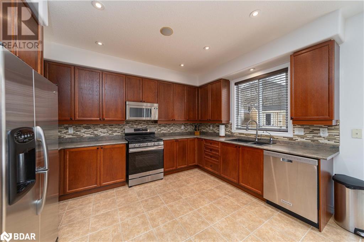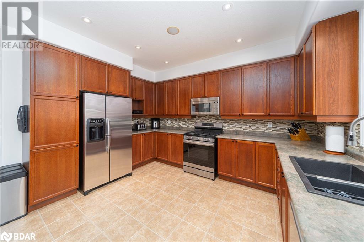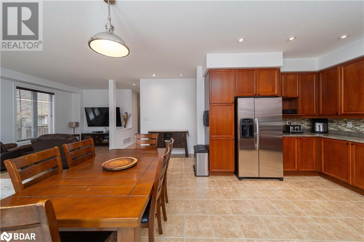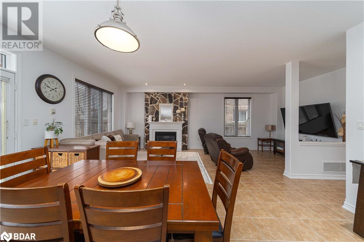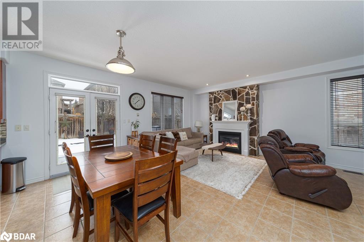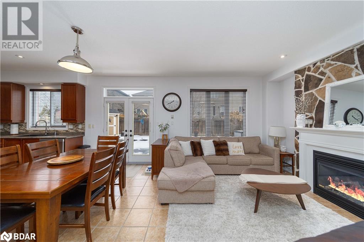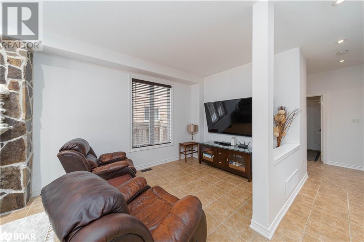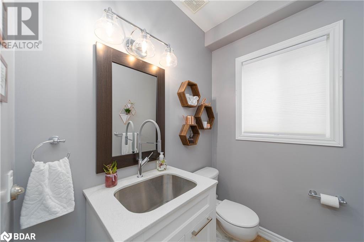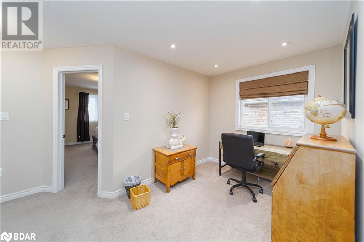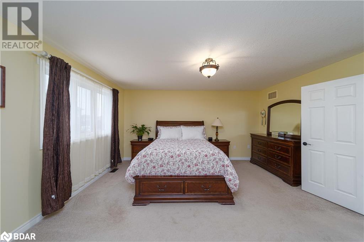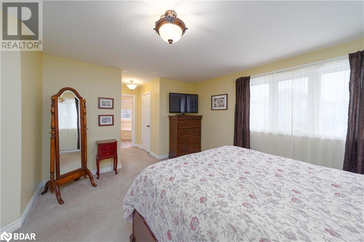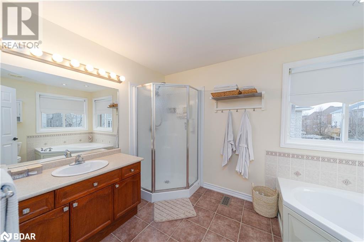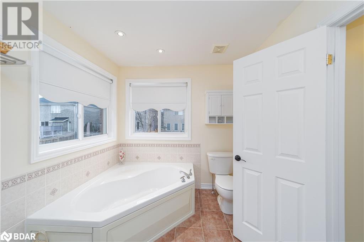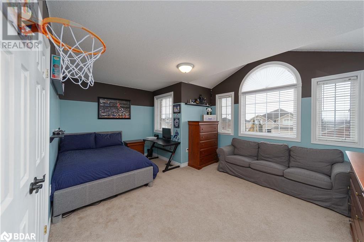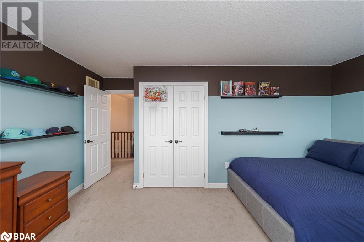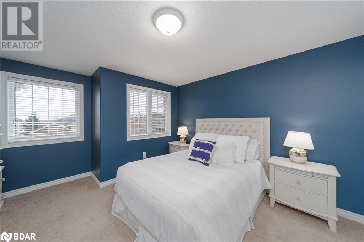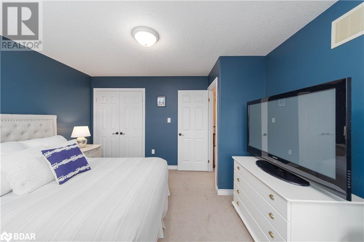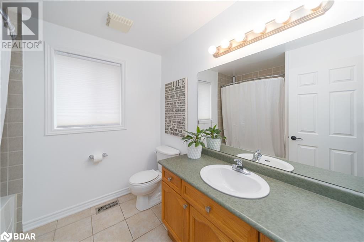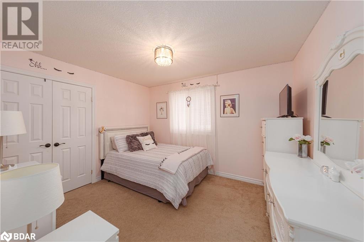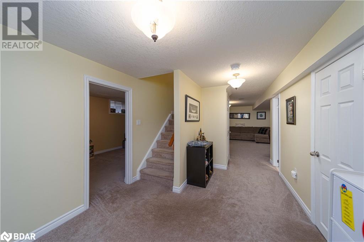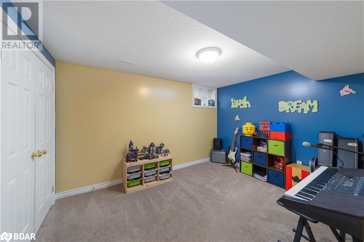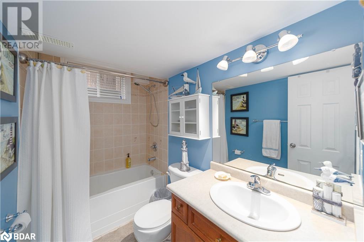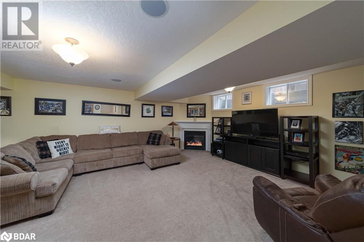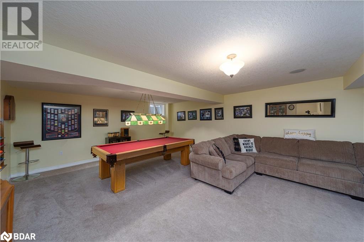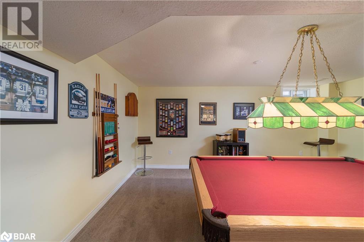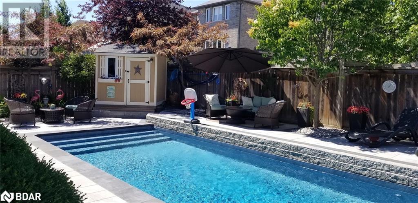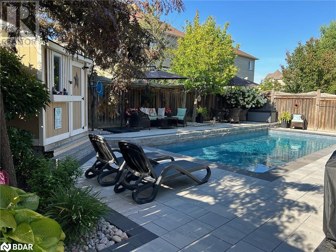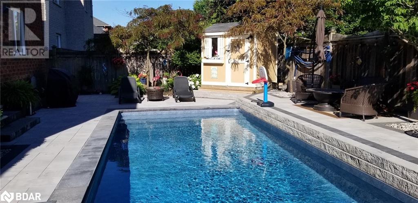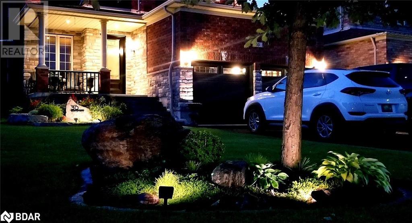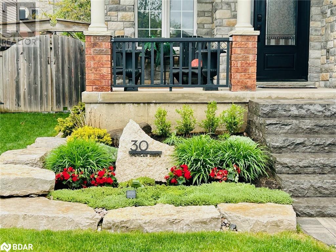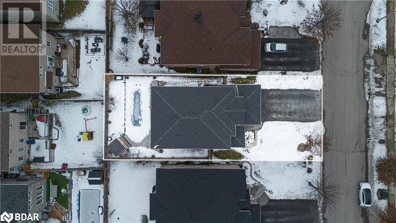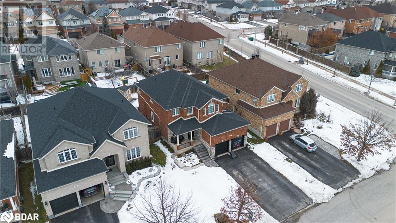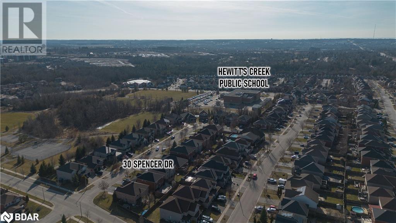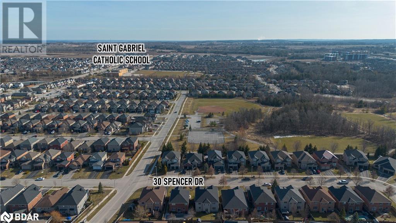30 Spencer Drive, Barrie, Ontario L4N 0Y9 (26588144)
30 Spencer Drive Barrie, Ontario L4N 0Y9
$1,064,900
**Welcome To Your Future Dream Home! This Captivating Grandview Residence Boasts Over 3600 Sq Ft Of Luxurious Living Space With 5 Bedrooms And 4 Bathrooms. Nestled On A Premium Lot In The Sought-After South-East End, This Fully Finished Home Is A True Masterpiece. Step Into A World Of Elegance With 9 Ft Ceilings And A Kitchen Adorned With Extended Cabinets, Under-Cabinet Lighting, And Top-Of-The-Line Stainless Steel Appliances. The Magic Continues Outside With A Walkout To A Stunning Professionally Designed Backyard Oasis, Featuring An Inground Saltwater Pool, Garden Shed, And Meticulous Landscaping With Charming Stonework. Enjoy The Warmth Of 2 Gas Fireplaces And Ascend The Oak Staircase With A Rich Dark Stain. The Primary Bedroom Is A Sanctuary With His/Her Walk-In Closets And A Spa-Like Ensuite Boasting A Separate Shower And Soaker Tub. The Professionally Finished Basement Offers A Cozy Rec Room, A 5th Bedroom, A 4th Bathroom, And Ample Storage Space. Additional Perks Include An Extended Covered Front Porch, An Extended Double Car Garage With Inside Entry And A Spacious Storage Loft. The Property Is Equipped With An Inground Sprinkler System For Hassle-Free Maintenance. Updates Abound, With Shingles Replaced In 2022, Furnace In 2021, And Both AC And Pool In 2021. Garage Doors And Front Doors Were Upgraded In 2019. This Home Is A Short Walking Distance To 2 Highly Rated Elementary Schools, And A Newly Built Secondary School. Also Within Walking Distance To The Shores Of Kempenfelt. Don't Miss The Chance To Make This Enchanting Home Yours - Where Every Detail Has Been Thoughtfully Curated For Your Comfort And Enjoyment! (id:53107)
Property Details
| MLS® Number | 40550136 |
| Property Type | Single Family |
| AmenitiesNearBy | Beach, Golf Nearby, Park, Place Of Worship, Playground, Public Transit, Schools, Shopping |
| CommunityFeatures | Quiet Area, School Bus |
| EquipmentType | Water Heater |
| Features | Sump Pump |
| ParkingSpaceTotal | 6 |
| PoolType | Inground Pool |
| RentalEquipmentType | Water Heater |
Building
| BathroomTotal | 4 |
| BedroomsAboveGround | 4 |
| BedroomsBelowGround | 1 |
| BedroomsTotal | 5 |
| Appliances | Central Vacuum, Dishwasher, Dryer, Refrigerator, Stove, Water Softener, Washer, Garage Door Opener |
| ArchitecturalStyle | 2 Level |
| BasementDevelopment | Finished |
| BasementType | Full (finished) |
| ConstructedDate | 2005 |
| ConstructionStyleAttachment | Detached |
| CoolingType | Central Air Conditioning |
| ExteriorFinish | Brick |
| FireplacePresent | Yes |
| FireplaceTotal | 2 |
| FoundationType | Poured Concrete |
| HalfBathTotal | 1 |
| HeatingFuel | Natural Gas |
| HeatingType | Forced Air |
| StoriesTotal | 2 |
| SizeInterior | 2625 |
| Type | House |
| UtilityWater | Municipal Water |
Parking
| Attached Garage |
Land
| AccessType | Highway Nearby |
| Acreage | No |
| LandAmenities | Beach, Golf Nearby, Park, Place Of Worship, Playground, Public Transit, Schools, Shopping |
| Sewer | Municipal Sewage System |
| SizeDepth | 112 Ft |
| SizeFrontage | 49 Ft |
| SizeTotalText | Under 1/2 Acre |
| ZoningDescription | Residential |
Rooms
| Level | Type | Length | Width | Dimensions |
|---|---|---|---|---|
| Second Level | 4pc Bathroom | Measurements not available | ||
| Second Level | Full Bathroom | Measurements not available | ||
| Second Level | Office | 7'9'' x 8'1'' | ||
| Second Level | Bedroom | 11'7'' x 12'8'' | ||
| Second Level | Bedroom | 16'3'' x 13'0'' | ||
| Second Level | Bedroom | 11'10'' x 10'1'' | ||
| Second Level | Primary Bedroom | 14'6'' x 15'7'' | ||
| Basement | 4pc Bathroom | Measurements not available | ||
| Basement | Storage | 5'5'' x 9'8'' | ||
| Basement | Bedroom | 14'10'' x 9'9'' | ||
| Basement | Recreation Room | 16'12'' x 28'10'' | ||
| Main Level | 2pc Bathroom | Measurements not available | ||
| Main Level | Laundry Room | 5'0'' x 10'0'' | ||
| Main Level | Living Room/dining Room | 9'11'' x 24'10'' | ||
| Main Level | Family Room | 12'0'' x 22'9'' | ||
| Main Level | Breakfast | 7'4'' x 17'3'' | ||
| Main Level | Eat In Kitchen | 13'5'' x 10'1'' |
https://www.realtor.ca/real-estate/26588144/30-spencer-drive-barrie
Interested?
Contact us for more information


