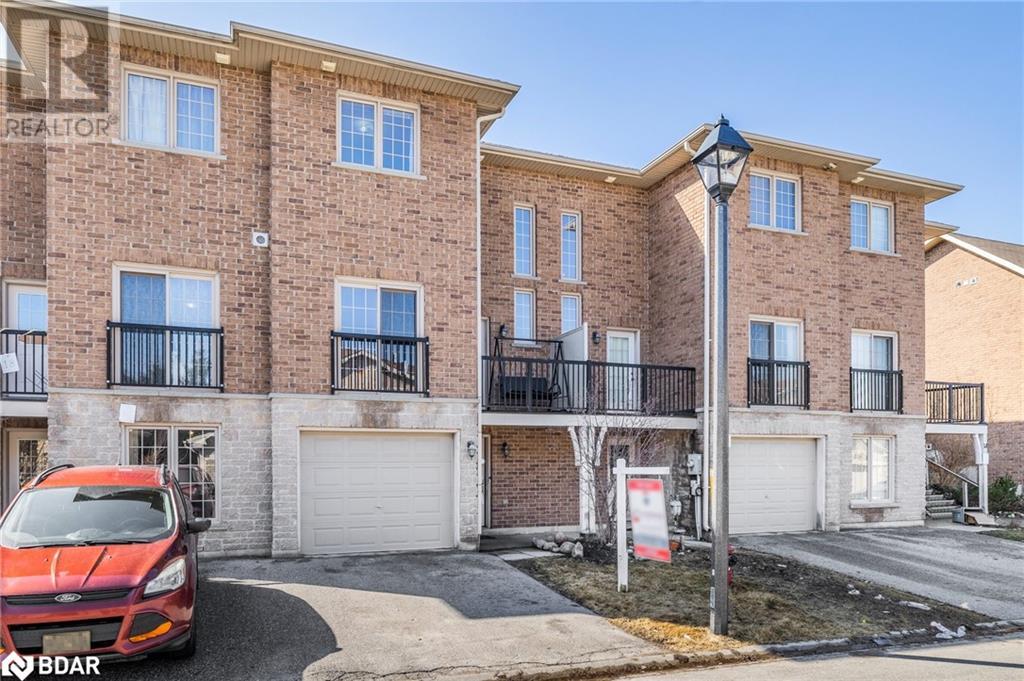175 Stanley Street Street, Barrie, Ontario L4M 0G2 (26587086)
175 Stanley Street Street Barrie, Ontario L4M 0G2
$679,900Maintenance, Other, See Remarks
$174.05 Monthly
Maintenance, Other, See Remarks
$174.05 MonthlyLarge, Bright, Clean, and Well Maintained Home Nestled On A Cul De Sac In The Sought After Area Of An East Bayfield Community. Boasting; Granite Countertops in Kitchen and all Bathrooms, Stainless Steel Appliances, Private Balcony, Laminate Flooring Throughout, Walkout to Fenced Yard, Private Deck , Hot Tub, and Your Own Rock Climbing Wall. Lower Level Features Inside Entry to Garage, Powder Room, Laundry Room , and Storage Room For All Of Your Extra Gear. Walking Distance to Mall, Shops, East Bayfield Rec Centre, Grocery Stores, Great Schools, Parks, Restaurants, Public Transit, and Easy Access to Major Highway. Located Near Ski Hills, Lake, Beaches, Trails, Downtown, And So Much More! Amazing Neighbor Friendly Street with Low Traffic and Playground. (id:53107)
Property Details
| MLS® Number | 40550028 |
| Property Type | Single Family |
| AmenitiesNearBy | Place Of Worship, Playground, Public Transit, Schools, Shopping |
| CommunityFeatures | High Traffic Area, Community Centre, School Bus |
| EquipmentType | Water Heater |
| Features | Balcony, Paved Driveway |
| ParkingSpaceTotal | 2 |
| RentalEquipmentType | Water Heater |
| Structure | Porch |
Building
| BathroomTotal | 3 |
| BedroomsAboveGround | 3 |
| BedroomsTotal | 3 |
| Appliances | Dishwasher, Dryer, Stove, Water Softener, Washer, Window Coverings, Hot Tub |
| ArchitecturalStyle | 2 Level |
| BasementDevelopment | Finished |
| BasementType | Full (finished) |
| ConstructedDate | 2009 |
| ConstructionStyleAttachment | Attached |
| CoolingType | Central Air Conditioning |
| ExteriorFinish | Brick Veneer, Vinyl Siding |
| HalfBathTotal | 1 |
| HeatingFuel | Natural Gas |
| HeatingType | Forced Air, Hot Water Radiator Heat |
| StoriesTotal | 2 |
| SizeInterior | 1858 |
| Type | Row / Townhouse |
| UtilityWater | Municipal Water |
Parking
| Attached Garage | |
| Visitor Parking |
Land
| AccessType | Road Access, Highway Access |
| Acreage | No |
| FenceType | Fence |
| LandAmenities | Place Of Worship, Playground, Public Transit, Schools, Shopping |
| Sewer | Municipal Sewage System |
| SizeDepth | 82 Ft |
| SizeFrontage | 20 Ft |
| SizeTotalText | Under 1/2 Acre |
| ZoningDescription | Res |
Rooms
| Level | Type | Length | Width | Dimensions |
|---|---|---|---|---|
| Second Level | Dining Room | 12'3'' x 10'0'' | ||
| Second Level | Kitchen | 12'3'' x 10'0'' | ||
| Second Level | Living Room | 18'11'' x 13'9'' | ||
| Third Level | Full Bathroom | Measurements not available | ||
| Third Level | 4pc Bathroom | Measurements not available | ||
| Third Level | Bedroom | 11'8'' x 8'8'' | ||
| Third Level | Bedroom | 12'6'' x 10'1'' | ||
| Third Level | Primary Bedroom | 11'6'' x 10'0'' | ||
| Lower Level | Recreation Room | 15'7'' x 11'9'' | ||
| Lower Level | 2pc Bathroom | Measurements not available | ||
| Lower Level | Foyer | Measurements not available |
https://www.realtor.ca/real-estate/26587086/175-stanley-street-street-barrie
Interested?
Contact us for more information
















































