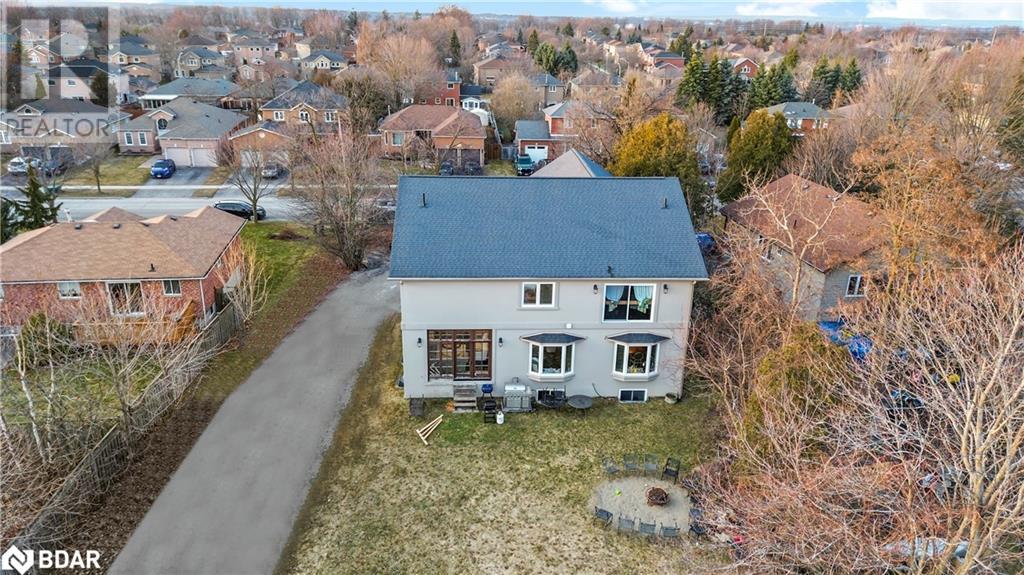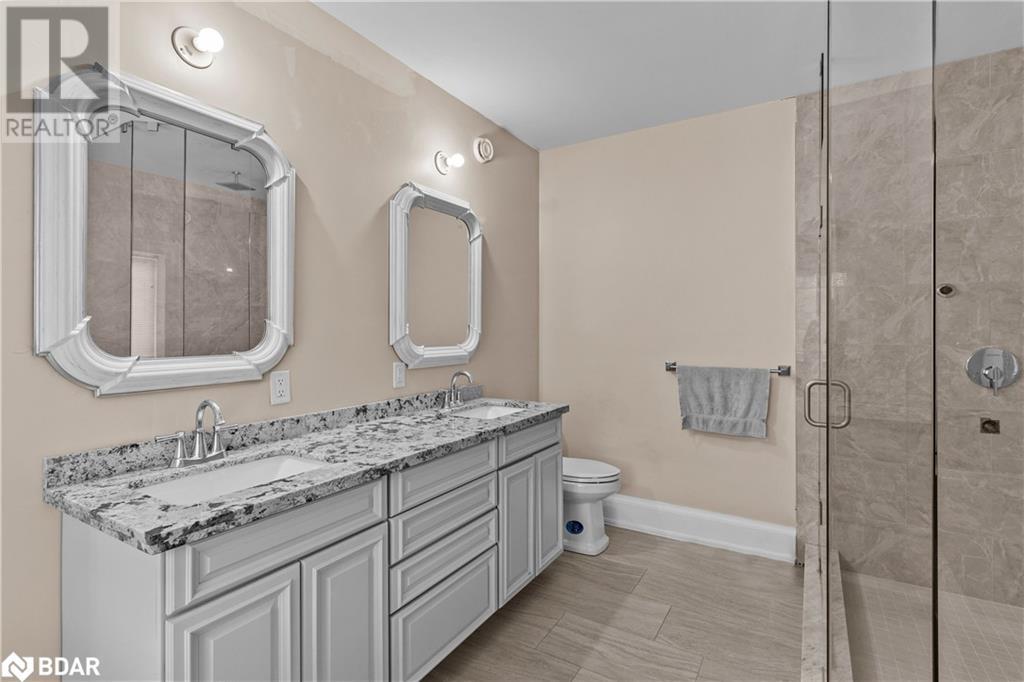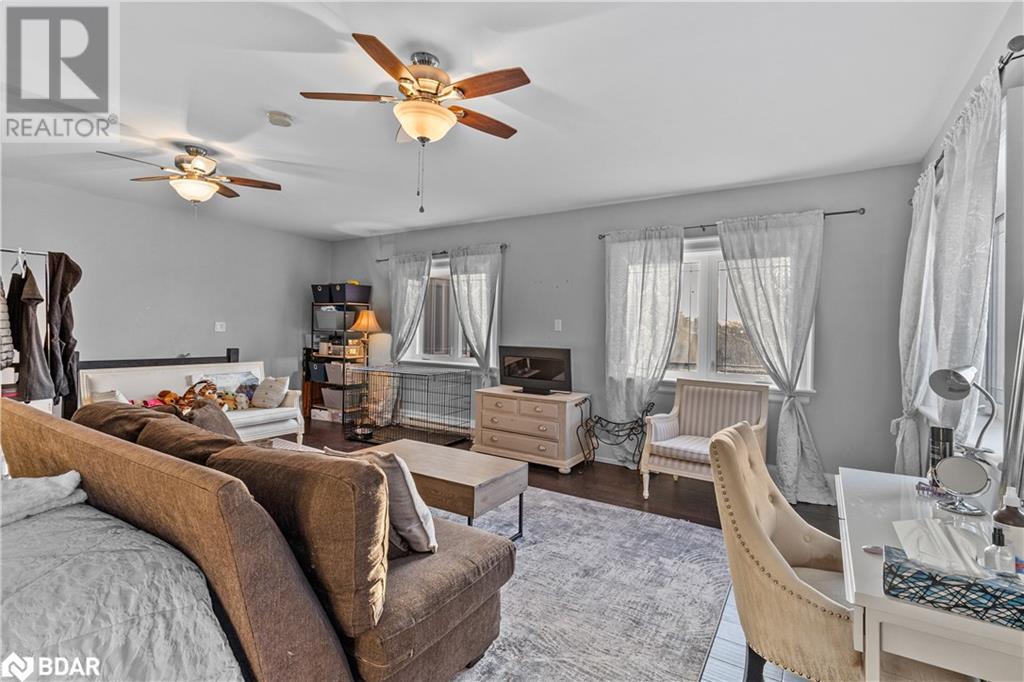285 Harvie Road, Barrie, Ontario L4N 8J5 (26585796)
285 Harvie Road Barrie, Ontario L4N 8J5
$1,599,800
Custom Built in 2012 on over 1/2 Acre in Town Property located in Holly community of South Barrie. Convenient location for shopping, transit and all amenities (schools, parks, churches, etc.) and access to Hwy 400. Full ICF Construction. Stucco/Stone Exterior. Rough-In In Floor Heating in Basement. Great set-up for In-Laws with Separate Main Floor Entrance to Living Room & 2nd Kitchen Area, 4pc & Walk-Up to Gorgeous Loft/Bedroom (lots of windows) at front of house. Large Foyer. Newer Staircase. Open Concept Main Floor Great Room with Soaring Ceilings overlooking Stunning Gourmet Kitchen & Dining Area. Main Floor Office (could be part of Separate in-law area or used as office for Main). Open Area at top of stairs great for office or kids play area. 2nd Floor Laundry. Massive Master bedroom with W/I Closet & Modern 5pc Bathroom. Separate Shower, 2 Sinks & Oval Tub. 2 other decent size Bedrooms & 4pc Bathroom. Lots of room for parking out front or side of house. (id:53107)
Property Details
| MLS® Number | 40545297 |
| Property Type | Single Family |
| AmenitiesNearBy | Park, Public Transit, Schools, Shopping |
| CommunityFeatures | School Bus |
| ParkingSpaceTotal | 14 |
Building
| BathroomTotal | 4 |
| BedroomsAboveGround | 3 |
| BedroomsTotal | 3 |
| Appliances | Refrigerator, Garage Door Opener |
| ArchitecturalStyle | 2 Level |
| BasementDevelopment | Unfinished |
| BasementType | Full (unfinished) |
| ConstructedDate | 2012 |
| ConstructionStyleAttachment | Detached |
| CoolingType | Central Air Conditioning |
| ExteriorFinish | Stone, Stucco |
| FoundationType | Insulated Concrete Forms |
| HalfBathTotal | 1 |
| HeatingFuel | Natural Gas |
| HeatingType | Forced Air |
| StoriesTotal | 2 |
| SizeInterior | 3559 |
| Type | House |
| UtilityWater | Municipal Water |
Parking
| Attached Garage |
Land
| AccessType | Road Access, Highway Nearby |
| Acreage | No |
| LandAmenities | Park, Public Transit, Schools, Shopping |
| Sewer | Municipal Sewage System |
| SizeFrontage | 264 Ft |
| SizeIrregular | 0.53 |
| SizeTotal | 0.53 Ac|1/2 - 1.99 Acres |
| SizeTotalText | 0.53 Ac|1/2 - 1.99 Acres |
| ZoningDescription | 86.5 |
Rooms
| Level | Type | Length | Width | Dimensions |
|---|---|---|---|---|
| Second Level | Full Bathroom | Measurements not available | ||
| Second Level | 4pc Bathroom | Measurements not available | ||
| Second Level | Loft | 20'10'' x 18'11'' | ||
| Second Level | Office | 13'7'' x 10'11'' | ||
| Second Level | Bedroom | 14'2'' x 12'9'' | ||
| Second Level | Bedroom | 13'2'' x 10'9'' | ||
| Second Level | Primary Bedroom | 16'10'' x 16'5'' | ||
| Main Level | 4pc Bathroom | Measurements not available | ||
| Main Level | 2pc Bathroom | Measurements not available | ||
| Main Level | Kitchen | 9'8'' x 6'5'' | ||
| Main Level | Living Room | 19'5'' x 10'7'' | ||
| Main Level | Office | 13'1'' x 12'5'' | ||
| Main Level | Dining Room | 16'11'' x 12'5'' | ||
| Main Level | Kitchen | 16'11'' x 16'9'' | ||
| Main Level | Great Room | 14'8'' x 17'7'' | ||
| Main Level | Foyer | 18'7'' x 9'0'' |
https://www.realtor.ca/real-estate/26585796/285-harvie-road-barrie
Interested?
Contact us for more information













































