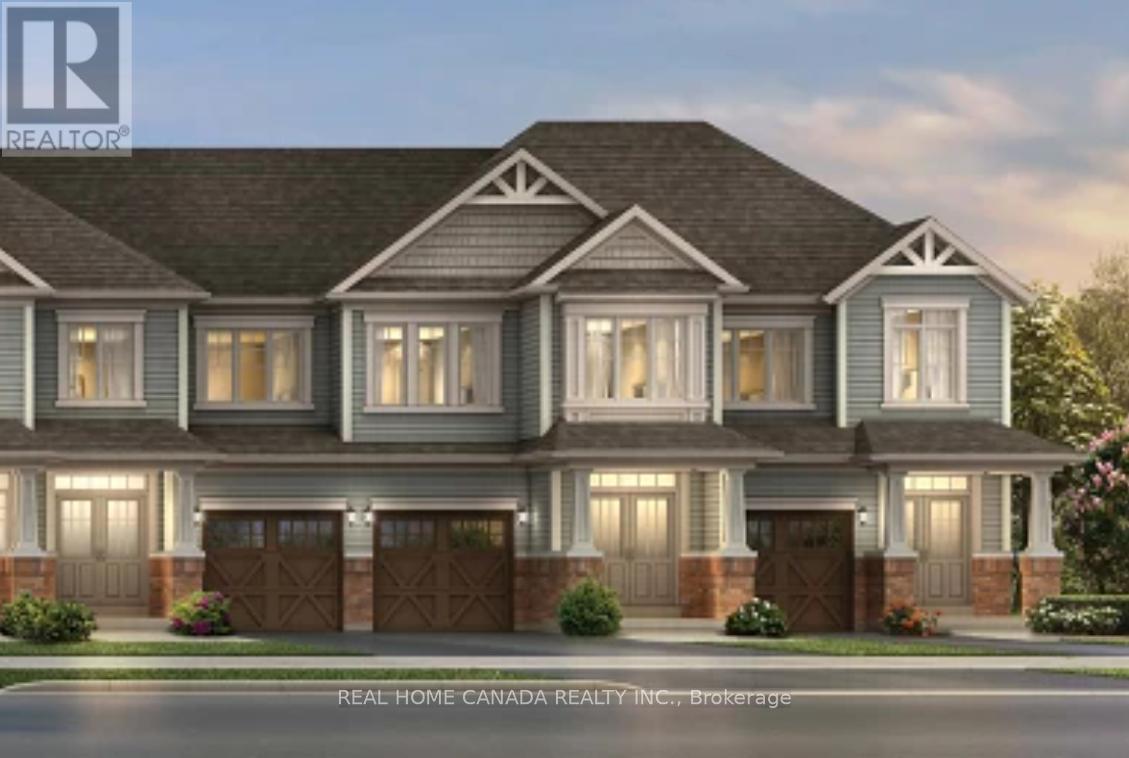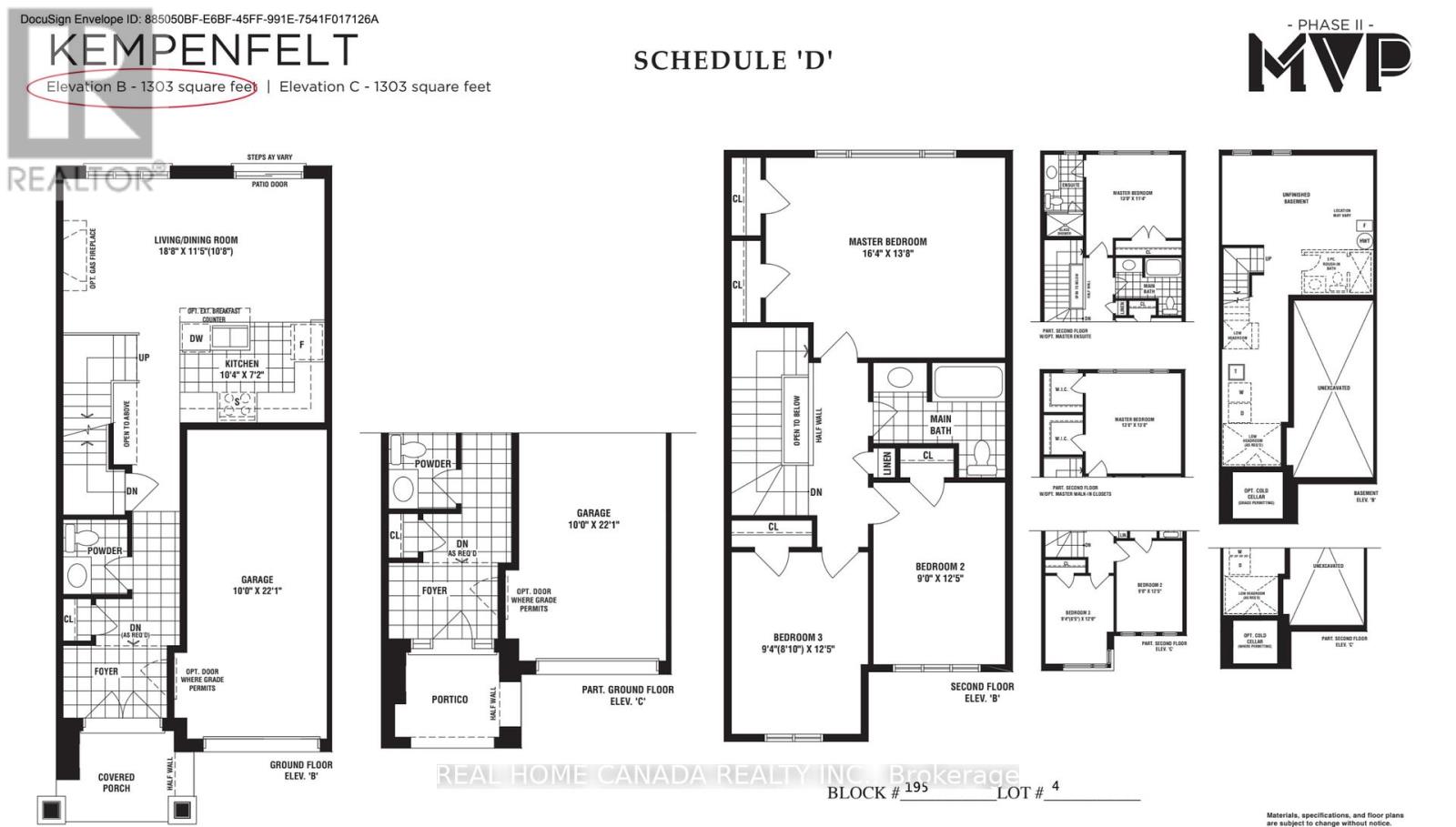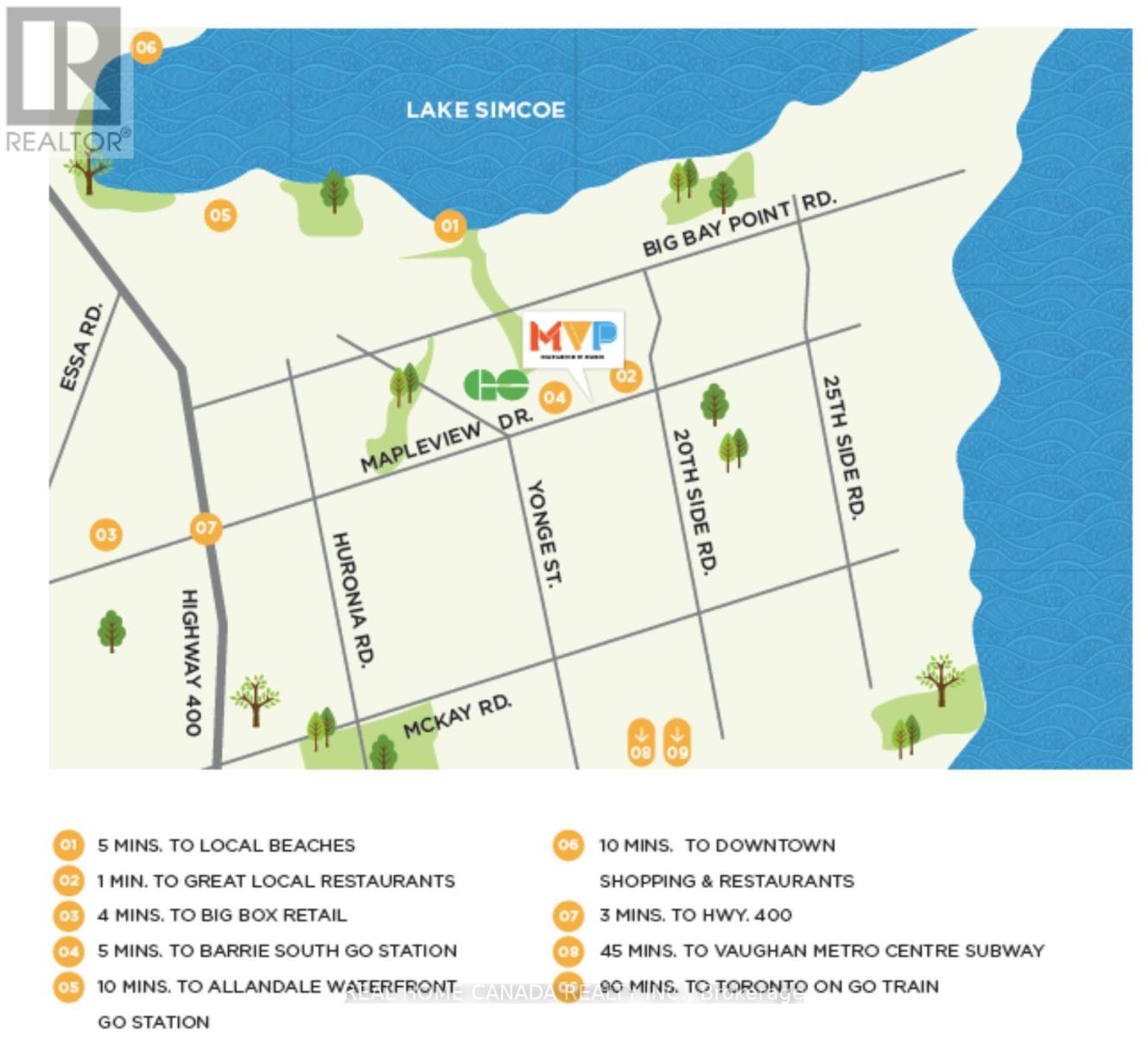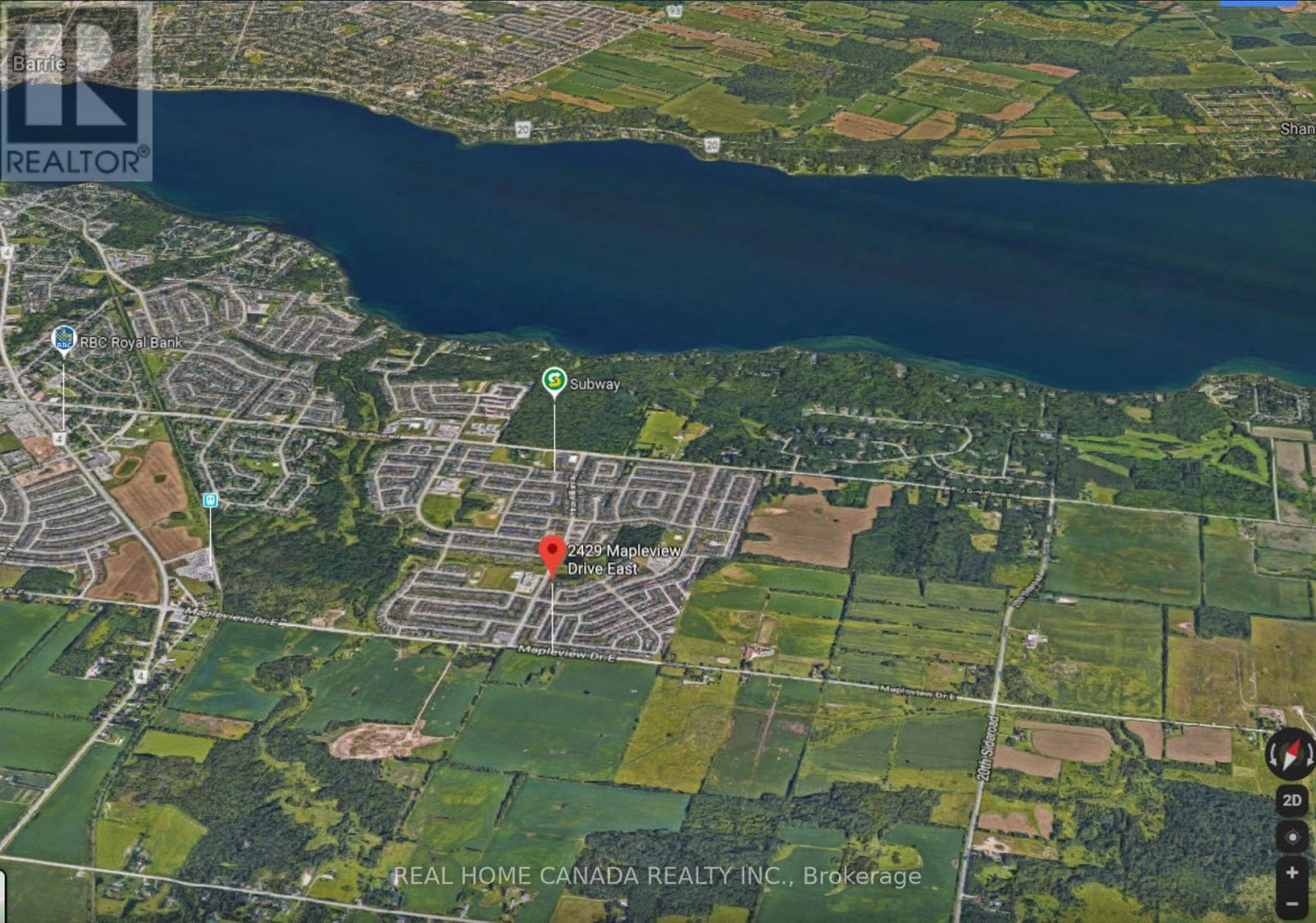24 Durham Ave, Barrie, Ontario L9S 2Z8 (26574819)
24 Durham Ave Barrie, Ontario L9S 2Z8
$739,999
Discover Fernbrook, the epitome of modern living in this captivating 3-bedroom 3-bathroom townhouse situated in a highly sought-after Barrie neighborhood. This assignment sale presents a unique opportunity to own a true gem. The open-concept main floor is ideal for hosting gatherings, and the chefs dream kitchen is sure to impress. Upstairs, the master bedroom boasts an ensuite, while the two additional bedrooms offer ample space for your family or guests. Enjoy the luxury of a private backyard and the convenience of two parking spaces. Don't miss out on this rare chance to call this Barrie townhouse your own! The B Elevation offers approximately 1303 square feet of finished living space, with an expected closing date in June 2024. Plus, its perfectly situated close to the lake, the Go Station, Highway 400, and all essential amenities. (id:53107)
Property Details
| MLS® Number | S8108838 |
| Property Type | Single Family |
| Community Name | Innis-Shore |
| ParkingSpaceTotal | 2 |
Building
| BathroomTotal | 3 |
| BedroomsAboveGround | 3 |
| BedroomsTotal | 3 |
| BasementDevelopment | Unfinished |
| BasementType | N/a (unfinished) |
| ConstructionStyleAttachment | Attached |
| ExteriorFinish | Vinyl Siding |
| HeatingFuel | Natural Gas |
| HeatingType | Forced Air |
| StoriesTotal | 2 |
| Type | Row / Townhouse |
Parking
| Garage |
Land
| Acreage | No |
| SizeIrregular | 20 X 91.8 Ft |
| SizeTotalText | 20 X 91.8 Ft |
Rooms
| Level | Type | Length | Width | Dimensions |
|---|---|---|---|---|
| Second Level | Primary Bedroom | 4.98 m | 4.17 m | 4.98 m x 4.17 m |
| Second Level | Bedroom 2 | 2.74 m | 3.78 m | 2.74 m x 3.78 m |
| Second Level | Bedroom 3 | 2.84 m | 3.78 m | 2.84 m x 3.78 m |
| Main Level | Great Room | 5.69 m | 3.48 m | 5.69 m x 3.48 m |
| Main Level | Dining Room | 5.69 m | 3.48 m | 5.69 m x 3.48 m |
| Main Level | Kitchen | 3.15 m | 2.18 m | 3.15 m x 2.18 m |
https://www.realtor.ca/real-estate/26574819/24-durham-ave-barrie-innis-shore
Interested?
Contact us for more information










