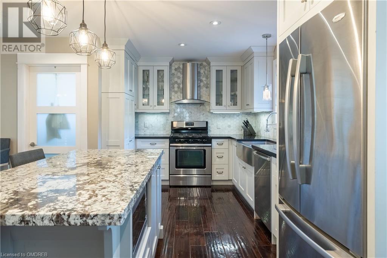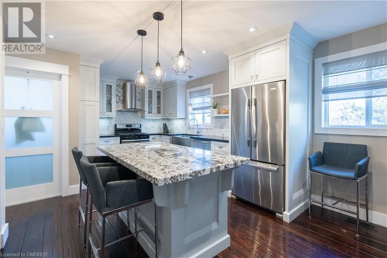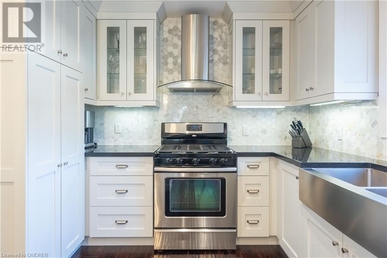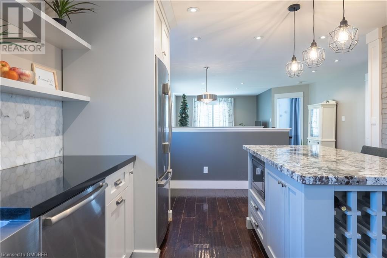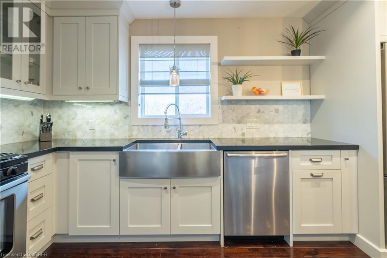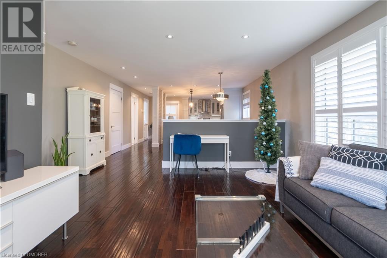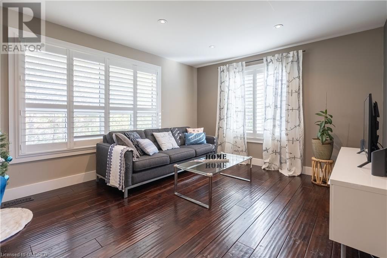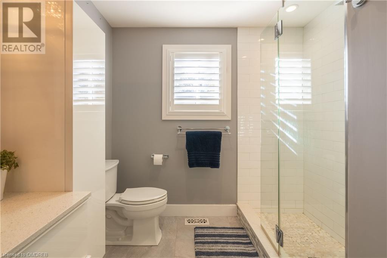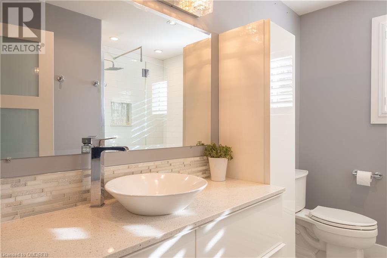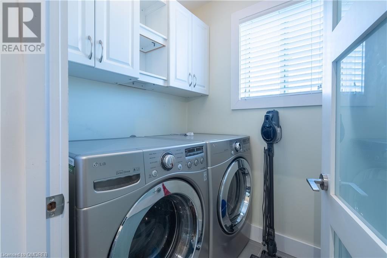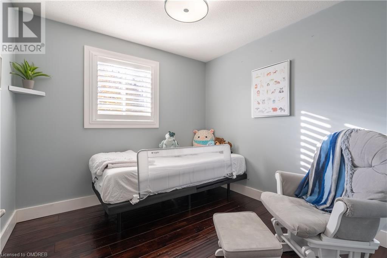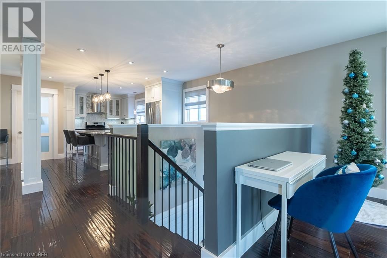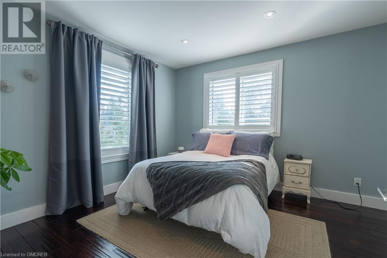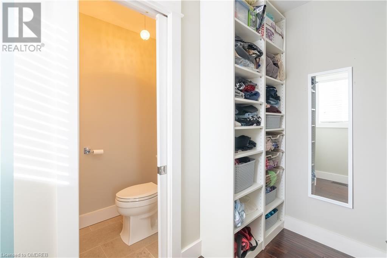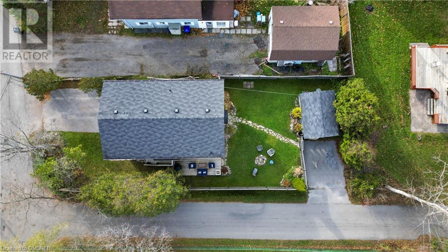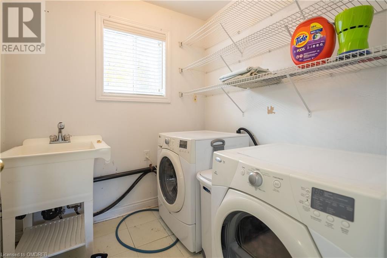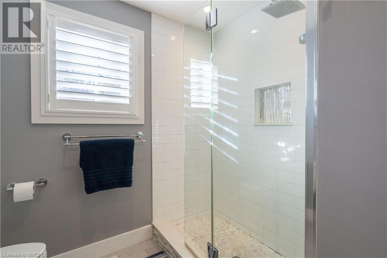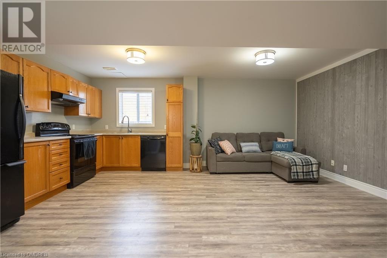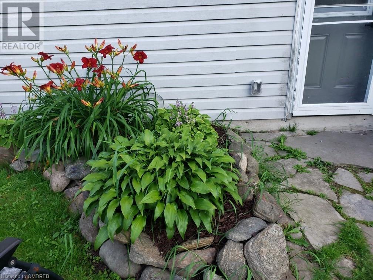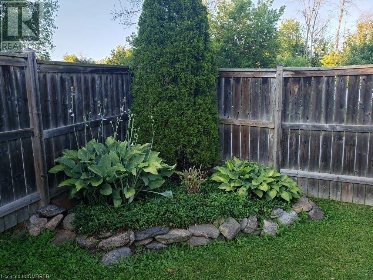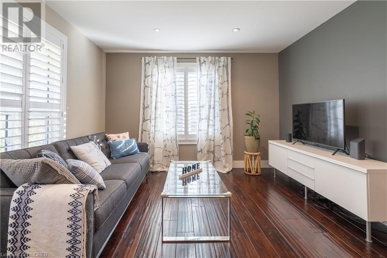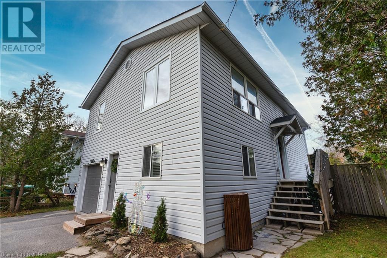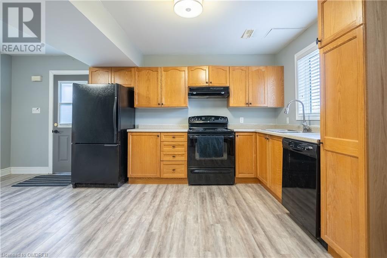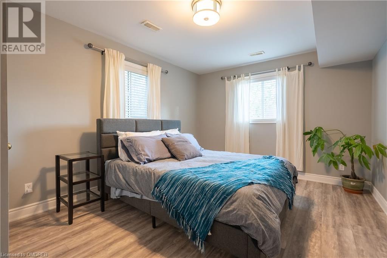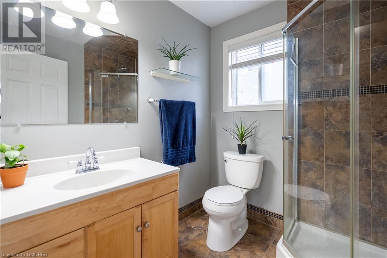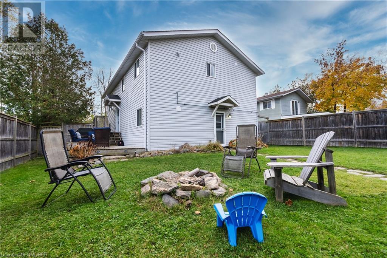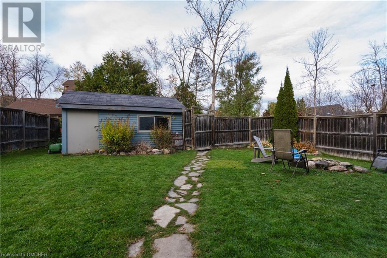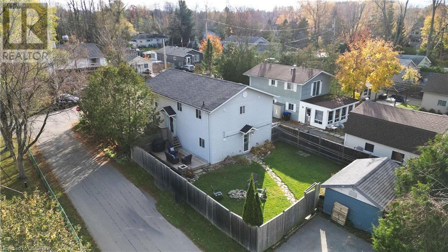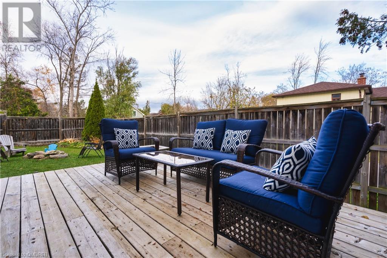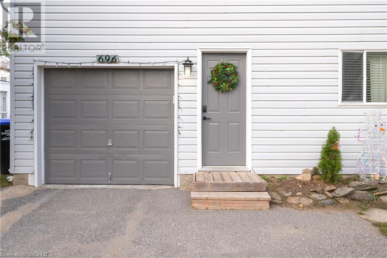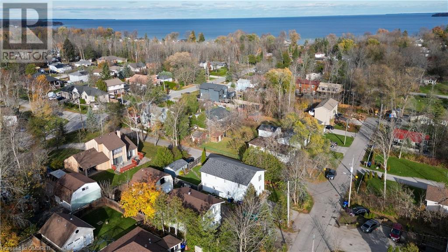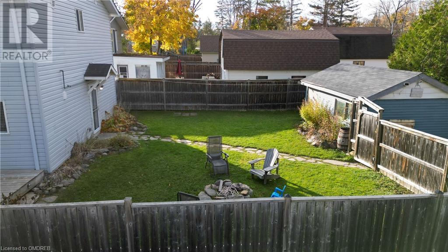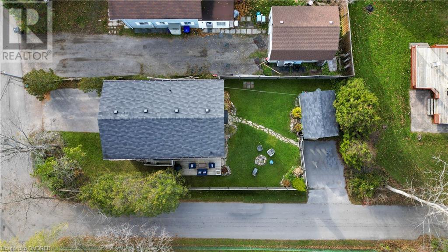3 Bedroom
3 Bathroom
2216
2 Level
Central Air Conditioning
Forced Air
$859,000
Welcome to your dream property! Whether you are in search of a large family home with two kitchens, a home with an in-law suite, or a short-term rental investment, this well-maintained property offers it all. With its generous lot size, the possibilities are endless. The upper unit combines a modern design with a functional living space. It offers an open-concept kitchen/living room with soaring 9-foot ceilings and provides a spacious and inviting atmosphere. The kitchen is a chef's delight, featuring custom floor-to-ceiling cabinetry, granite countertops, crown molding, a marble backsplash, stainless steel appliances, an apron sink, and an island with a built-in microwave and wine rack. The large master bedroom provides privacy and comfort and comes complete with a walk-in closet and ensuite. The lower unit is fully above ground with its own private entrance. With a large open-concept living room/kitchen, it provides a comfortable living space abundant with natural light. It also has direct access to the garage, a separate driveway, and its own laundry facilities. You could easily return this to a single-family home by exposing the existing staircase in the main foyer. The backyard is your own fully fenced-in private oasis, which includes a deck and a gas hookup for your BBQ. There's plenty of room to add a garden suite or simply relax and enjoy outdoor activities. The spacious shed is perfect for storing all your summer and winter toys. With a short 5-minute walk to the beach, a large backyard for gardening, and plenty of outdoor activities, you can enjoy all that Innisfil has to offer year-round. Don't miss out on this incredible opportunity. Schedule your viewing today! (id:53107)
Property Details
|
MLS® Number
|
40547941 |
|
Property Type
|
Single Family |
|
AmenitiesNearBy
|
Beach, Park, Schools |
|
CommunityFeatures
|
Quiet Area |
|
EquipmentType
|
Water Heater |
|
Features
|
Paved Driveway, In-law Suite |
|
ParkingSpaceTotal
|
7 |
|
RentalEquipmentType
|
Water Heater |
|
Structure
|
Shed |
Building
|
BathroomTotal
|
3 |
|
BedroomsAboveGround
|
2 |
|
BedroomsBelowGround
|
1 |
|
BedroomsTotal
|
3 |
|
ArchitecturalStyle
|
2 Level |
|
BasementType
|
None |
|
ConstructedDate
|
1998 |
|
ConstructionStyleAttachment
|
Detached |
|
CoolingType
|
Central Air Conditioning |
|
ExteriorFinish
|
Vinyl Siding |
|
HalfBathTotal
|
1 |
|
HeatingFuel
|
Natural Gas |
|
HeatingType
|
Forced Air |
|
StoriesTotal
|
2 |
|
SizeInterior
|
2216 |
|
Type
|
House |
|
UtilityWater
|
Municipal Water |
Parking
Land
|
Acreage
|
No |
|
LandAmenities
|
Beach, Park, Schools |
|
Sewer
|
Municipal Sewage System |
|
SizeDepth
|
135 Ft |
|
SizeFrontage
|
49 Ft |
|
SizeTotalText
|
Under 1/2 Acre |
|
ZoningDescription
|
Res |
Rooms
| Level |
Type |
Length |
Width |
Dimensions |
|
Lower Level |
Laundry Room |
|
|
Measurements not available |
|
Lower Level |
3pc Bathroom |
|
|
Measurements not available |
|
Lower Level |
Bedroom |
|
|
15'0'' x 11'1'' |
|
Lower Level |
Kitchen |
|
|
14'11'' x 6'0'' |
|
Lower Level |
Living Room |
|
|
19'11'' x 17'1'' |
|
Main Level |
Laundry Room |
|
|
Measurements not available |
|
Main Level |
2pc Bathroom |
|
|
Measurements not available |
|
Main Level |
3pc Bathroom |
|
|
Measurements not available |
|
Main Level |
Bedroom |
|
|
9'9'' x 9'0'' |
|
Main Level |
Primary Bedroom |
|
|
12'4'' x 12'11'' |
|
Main Level |
Living Room |
|
|
11'8'' x 11'1'' |
|
Main Level |
Kitchen |
|
|
18'9'' x 11'1'' |
Utilities
https://www.realtor.ca/real-estate/26570048/696-reid-street-innisfil


