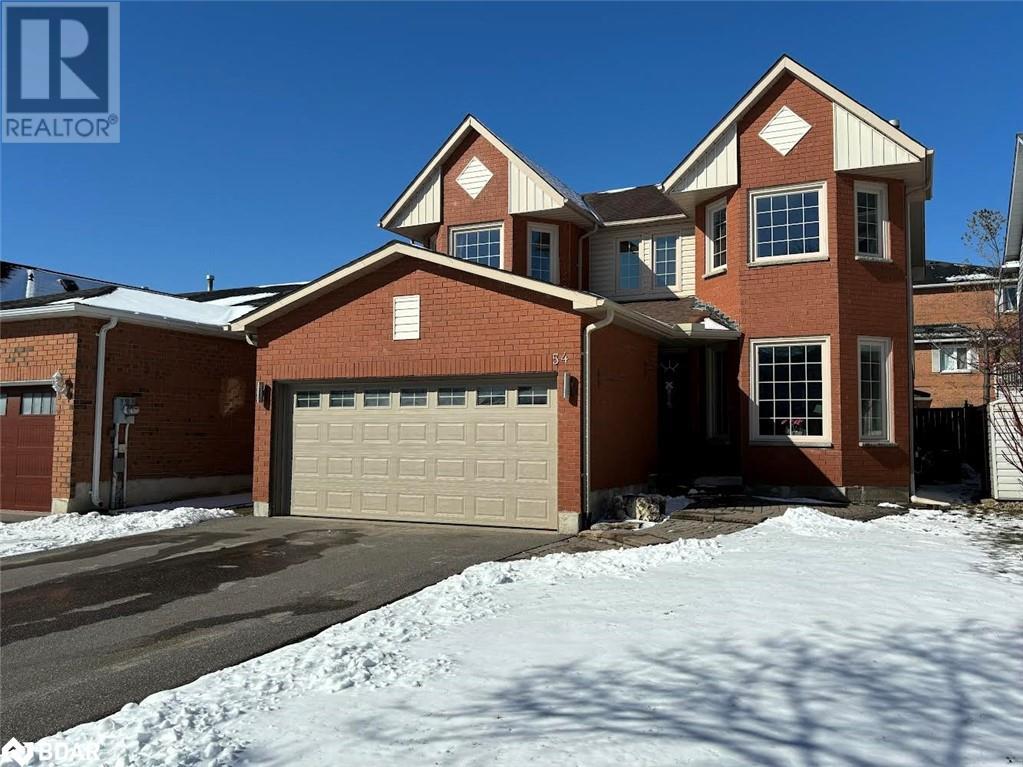4 Bedroom
4 Bathroom
2074
2 Level
Central Air Conditioning
Forced Air
Landscaped
$950,000
BEAUTIFUL 4 Bed | 4 Bath | 2975 Fin Sqft Home w/Multiple Entrances + In-Law Capability! Stunning Custom Kitchen w/Giant Island, Coffee/Wine Bar, Quartz Counters & SS Appliances. Large Formal Dining Rm w/Hardwood Flooring & Crown Molding. Open Concept Living Rm w/Walkout. Main Floor Mud/Laundry Rm w/Side Entrance + Garage Access. Powder Rm w/Pocket Door. Spacious Primary w/Ensuite & W/I Closet. Lower Level Family Rm w/Kitchenette/Wet Bar, Den, Playroom + A Full Bathroom! Fenced Yard w/Stone Patio, Metal Gate, Gas Bbq Hookup + 2 Apple Trees! Double Garage w/Inside Entry & Storage Loft. 4 Car Driveway (No Sidewalk). KEY UPDATES: Kitchen, Bathrooms, Appliances, Pot Lights, Luxury Vinyl Plank, Crown Molding, Lighting, Furnace, AC, Shingles, Lower Eaves & Downspouts, Garage Door, Paved Driveway + Some Windows & Doors! Walk To Schools, Shops, Parks, Trails & Rec Centre. Easy Hwy 400 Access. Quiet Court-Like Low Traffic Setting. YOUR SEARCH IS OVER! (id:53107)
Property Details
|
MLS® Number
|
40547729 |
|
Property Type
|
Single Family |
|
AmenitiesNearBy
|
Golf Nearby, Park, Place Of Worship, Schools, Shopping |
|
CommunicationType
|
High Speed Internet |
|
CommunityFeatures
|
Community Centre, School Bus |
|
Features
|
Wet Bar, Paved Driveway, Automatic Garage Door Opener |
|
ParkingSpaceTotal
|
6 |
Building
|
BathroomTotal
|
4 |
|
BedroomsAboveGround
|
4 |
|
BedroomsTotal
|
4 |
|
Appliances
|
Dishwasher, Dryer, Refrigerator, Stove, Wet Bar, Washer, Microwave Built-in, Window Coverings, Garage Door Opener |
|
ArchitecturalStyle
|
2 Level |
|
BasementDevelopment
|
Finished |
|
BasementType
|
Full (finished) |
|
ConstructedDate
|
1990 |
|
ConstructionStyleAttachment
|
Detached |
|
CoolingType
|
Central Air Conditioning |
|
ExteriorFinish
|
Brick, Vinyl Siding |
|
Fixture
|
Ceiling Fans |
|
HalfBathTotal
|
1 |
|
HeatingFuel
|
Natural Gas |
|
HeatingType
|
Forced Air |
|
StoriesTotal
|
2 |
|
SizeInterior
|
2074 |
|
Type
|
House |
|
UtilityWater
|
Municipal Water |
Parking
Land
|
AccessType
|
Highway Access |
|
Acreage
|
No |
|
FenceType
|
Fence |
|
LandAmenities
|
Golf Nearby, Park, Place Of Worship, Schools, Shopping |
|
LandscapeFeatures
|
Landscaped |
|
Sewer
|
Municipal Sewage System |
|
SizeDepth
|
109 Ft |
|
SizeFrontage
|
39 Ft |
|
SizeTotalText
|
Under 1/2 Acre |
|
ZoningDescription
|
Resiential |
Rooms
| Level |
Type |
Length |
Width |
Dimensions |
|
Second Level |
Bedroom |
|
|
13'4'' x 11'6'' |
|
Second Level |
Bedroom |
|
|
15'1'' x 10'4'' |
|
Second Level |
Bedroom |
|
|
11'6'' x 9'2'' |
|
Second Level |
4pc Bathroom |
|
|
Measurements not available |
|
Second Level |
Full Bathroom |
|
|
Measurements not available |
|
Second Level |
Primary Bedroom |
|
|
24'9'' x 10'4'' |
|
Lower Level |
3pc Bathroom |
|
|
Measurements not available |
|
Lower Level |
Den |
|
|
10'4'' x 10'3'' |
|
Lower Level |
Utility Room |
|
|
Measurements not available |
|
Lower Level |
Office |
|
|
10'9'' x 9'11'' |
|
Lower Level |
Other |
|
|
15'2'' x 7'1'' |
|
Lower Level |
Recreation Room |
|
|
16'8'' x 15'2'' |
|
Main Level |
Laundry Room |
|
|
Measurements not available |
|
Main Level |
2pc Bathroom |
|
|
Measurements not available |
|
Main Level |
Kitchen |
|
|
19'5'' x 15'1'' |
|
Main Level |
Dining Room |
|
|
17'3'' x 10'0'' |
|
Main Level |
Living Room |
|
|
17'6'' x 9'11'' |
Utilities
|
Cable
|
Available |
|
Electricity
|
Available |
|
Telephone
|
Available |
https://www.realtor.ca/real-estate/26569877/54-oshaughnessy-crescent-barrie





































