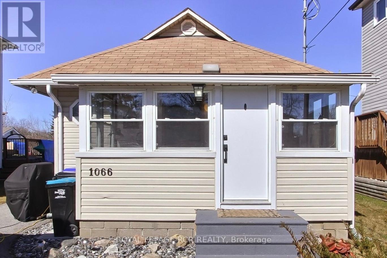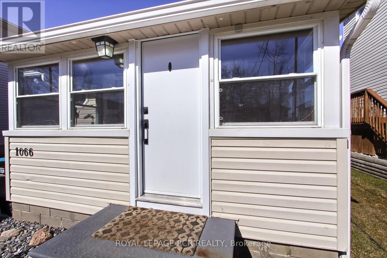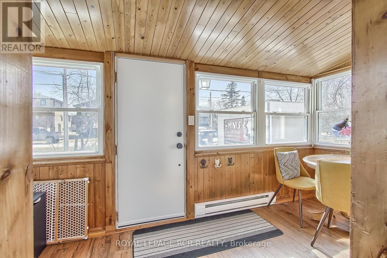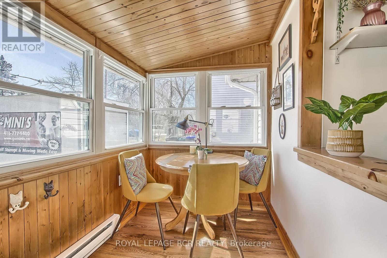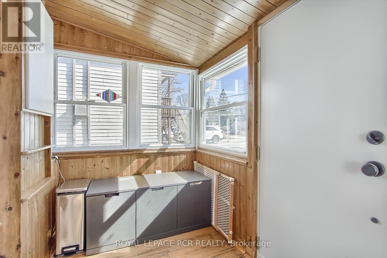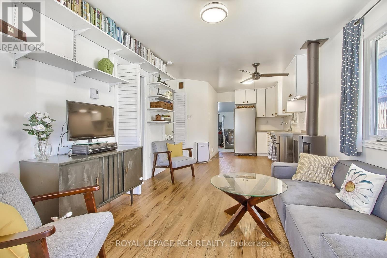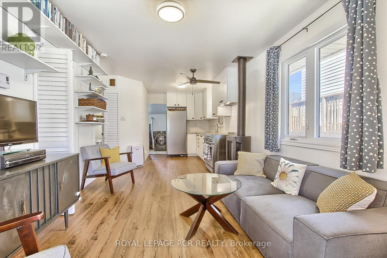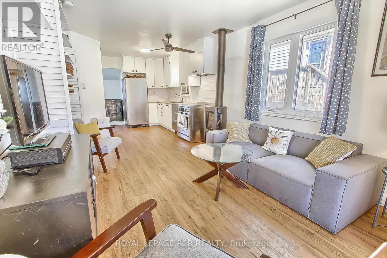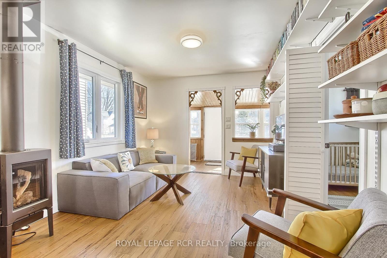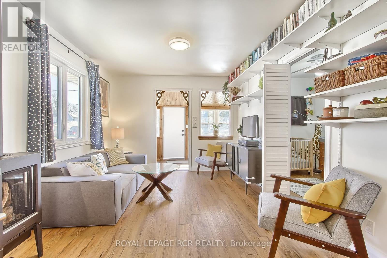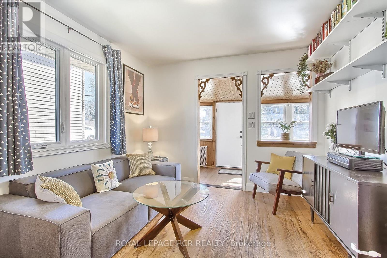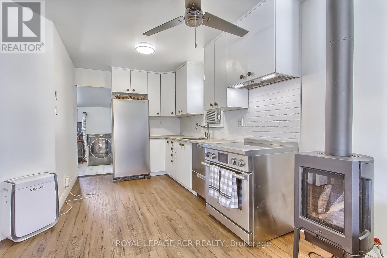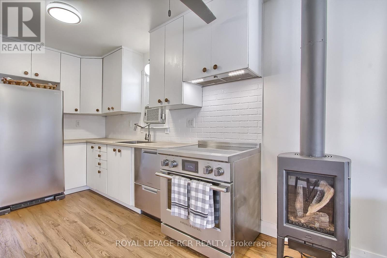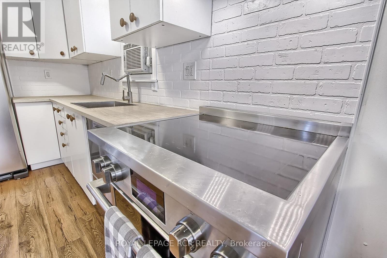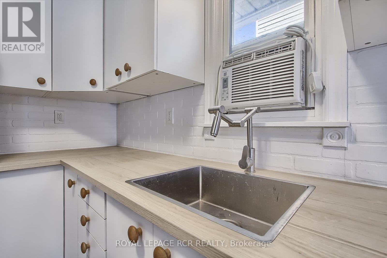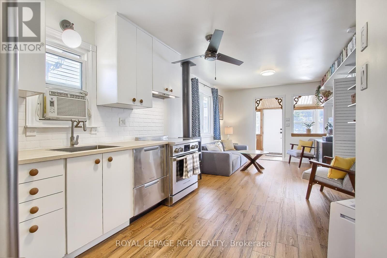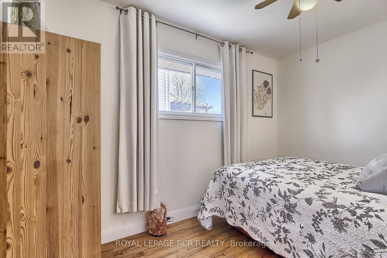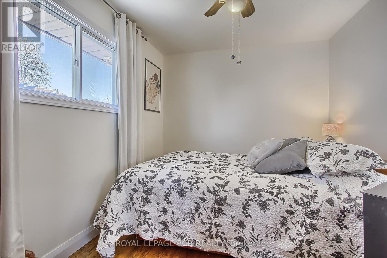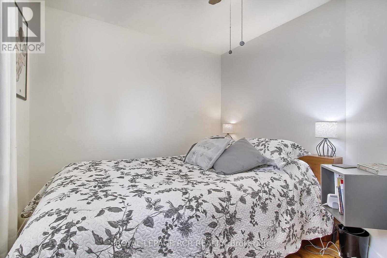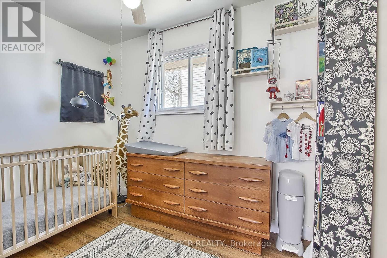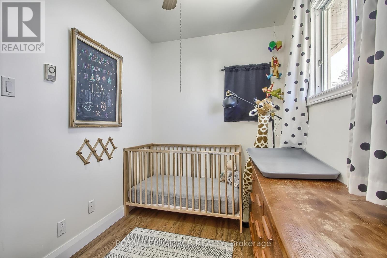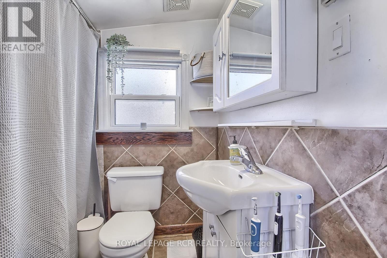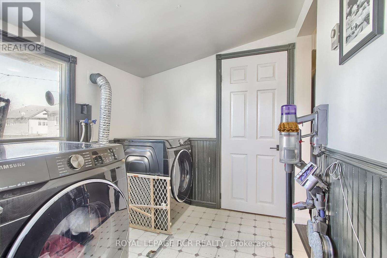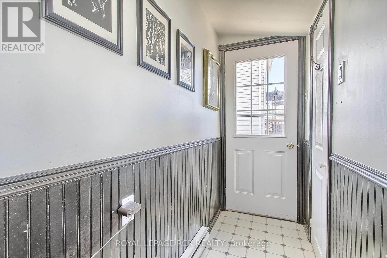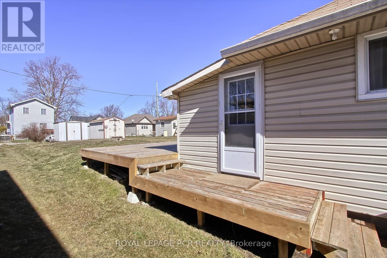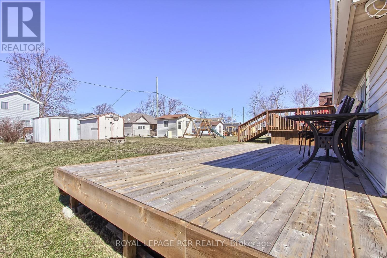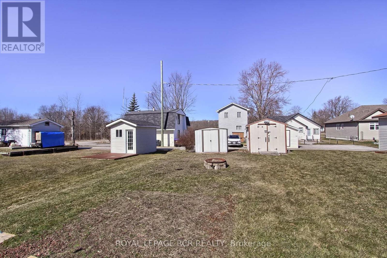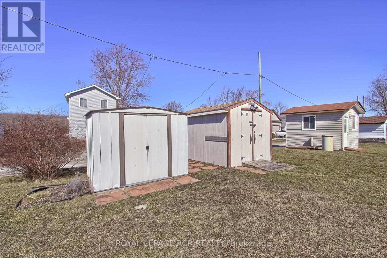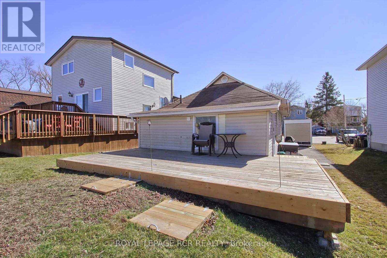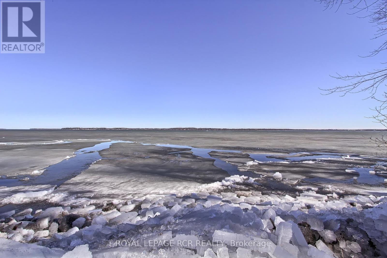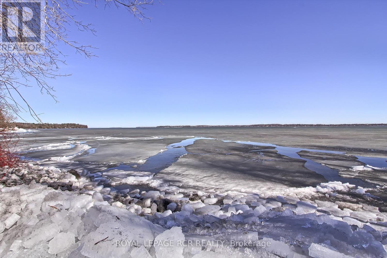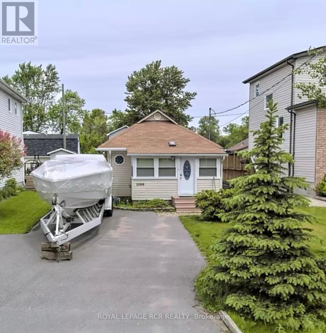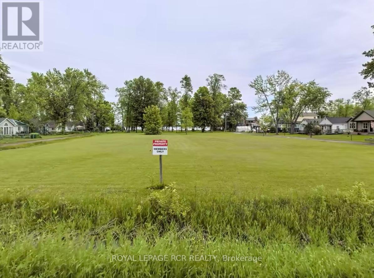1066 Wood St, Innisfil, Ontario L0L 1K0 (26603184)
1066 Wood St Innisfil, Ontario L0L 1K0
$575,000
Adorable, Affordable & Just Steps To The Water. Enjoy Your Morning Coffee In The Bright South/East Facing Sunroom & Warm Summer Days Barbequing With The Family On Your Large Backyard Deck. Excellent Neighbours In This Small Community. Just Steps To Lake Simcoe and Private Member Only Beach. Walking Distance To Marinas, Boat Rentals and Local Eatery. This Sweet Home Features A New Gas Fireplace In Living Room. New White kitchen, Flooring, Front Door, Living Room Window & Pressure Tank 2021**** EXTRAS **** Free Standing Fireplace and Chimney (2022) Electric Baseboards. Drilled Well & UV System. Member of Bayview Beach Assoc. Annual fee $300 (id:53107)
Property Details
| MLS® Number | N8128970 |
| Property Type | Single Family |
| Community Name | Gilford |
| AmenitiesNearBy | Beach, Park |
| CommunityFeatures | Community Centre, School Bus |
| ParkingSpaceTotal | 5 |
Building
| BathroomTotal | 1 |
| BedroomsAboveGround | 2 |
| BedroomsTotal | 2 |
| ArchitecturalStyle | Bungalow |
| BasementType | Crawl Space |
| ConstructionStyleAttachment | Detached |
| CoolingType | Window Air Conditioner |
| ExteriorFinish | Vinyl Siding |
| FireplacePresent | Yes |
| StoriesTotal | 1 |
| Type | House |
Land
| Acreage | No |
| LandAmenities | Beach, Park |
| Sewer | Septic System |
| SizeIrregular | 37 X 132.5 Ft |
| SizeTotalText | 37 X 132.5 Ft |
Rooms
| Level | Type | Length | Width | Dimensions |
|---|---|---|---|---|
| Main Level | Living Room | 3.66 m | 3.23 m | 3.66 m x 3.23 m |
| Main Level | Kitchen | 3.35 m | 3.23 m | 3.35 m x 3.23 m |
| Main Level | Primary Bedroom | 3.41 m | 2.71 m | 3.41 m x 2.71 m |
| Main Level | Bedroom 2 | 2.92 m | 2.01 m | 2.92 m x 2.01 m |
| Main Level | Mud Room | 3.65 m | 2.13 m | 3.65 m x 2.13 m |
| Main Level | Sunroom | 4.04 m | 1.7 m | 4.04 m x 1.7 m |
https://www.realtor.ca/real-estate/26603184/1066-wood-st-innisfil-gilford
Interested?
Contact us for more information


