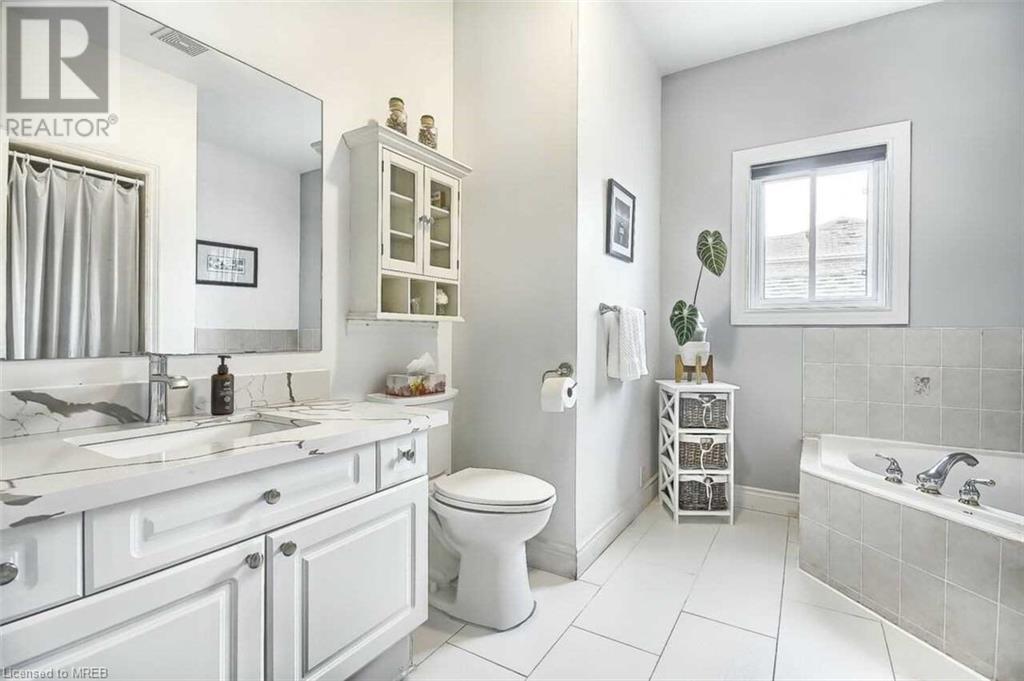4 Bedroom
3 Bathroom
1487
Raised Bungalow
Central Air Conditioning
Forced Air
$959,000
Detached Brick Bungalow 1487 Sqft, Total Living Space 2974 Sqft,9 Ft Ceilings, 3+1 Bedroom, Upgraded Kitchen 2021, Kitchen with breakfast bar, Finished Basement apartment with four exits, Quartz countertops, Pot lights and engineered Hardwood throughout on main floor, near schools, shopping, Go Station and much more, located in a great family neighbourhood, Perfect for growing family. All Existing SS Appliances, 2 Stove, 2 Fridge, 1 DW, White Washer/Dryer, Light Fixtures And Window Cvrngs, 2 Garage Dr Remotes, Ac, Roof Shingles 2017, Windows 2018, Front Door 2022, Deck is 28X12 Ft (id:53107)
Property Details
|
MLS® Number
|
40508460 |
|
Property Type
|
Single Family |
|
AmenitiesNearBy
|
Beach, Hospital, Marina, Public Transit, Schools |
|
EquipmentType
|
Water Heater |
|
Features
|
Paved Driveway, Automatic Garage Door Opener |
|
ParkingSpaceTotal
|
4 |
|
RentalEquipmentType
|
Water Heater |
Building
|
BathroomTotal
|
3 |
|
BedroomsAboveGround
|
3 |
|
BedroomsBelowGround
|
1 |
|
BedroomsTotal
|
4 |
|
Appliances
|
Dishwasher, Stove, Washer, Hood Fan, Garage Door Opener |
|
ArchitecturalStyle
|
Raised Bungalow |
|
BasementDevelopment
|
Finished |
|
BasementType
|
Full (finished) |
|
ConstructionStyleAttachment
|
Detached |
|
CoolingType
|
Central Air Conditioning |
|
ExteriorFinish
|
Brick |
|
FoundationType
|
Poured Concrete |
|
HeatingType
|
Forced Air |
|
StoriesTotal
|
1 |
|
SizeInterior
|
1487 |
|
Type
|
House |
|
UtilityWater
|
Municipal Water |
Parking
Land
|
Acreage
|
No |
|
FenceType
|
Fence |
|
LandAmenities
|
Beach, Hospital, Marina, Public Transit, Schools |
|
Sewer
|
Municipal Sewage System |
|
SizeDepth
|
112 Ft |
|
SizeFrontage
|
39 Ft |
|
SizeTotalText
|
Under 1/2 Acre |
|
ZoningDescription
|
R3 |
Rooms
| Level |
Type |
Length |
Width |
Dimensions |
|
Basement |
Kitchen |
|
|
10'0'' x 4'0'' |
|
Lower Level |
4pc Bathroom |
|
|
Measurements not available |
|
Lower Level |
Family Room |
|
|
16'0'' x 19'0'' |
|
Lower Level |
Bedroom |
|
|
12'0'' x 15'0'' |
|
Main Level |
4pc Bathroom |
|
|
Measurements not available |
|
Main Level |
4pc Bathroom |
|
|
Measurements not available |
|
Main Level |
Laundry Room |
|
|
10'0'' x 4'0'' |
|
Main Level |
Bedroom |
|
|
13'0'' x 13'0'' |
|
Main Level |
Bedroom |
|
|
15'0'' x 10'0'' |
|
Main Level |
Primary Bedroom |
|
|
14'0'' x 11'0'' |
|
Main Level |
Great Room |
|
|
21'0'' x 17'0'' |
|
Main Level |
Kitchen |
|
|
14'0'' x 11'0'' |
Utilities
|
Cable
|
Available |
|
Electricity
|
Available |
|
Telephone
|
Available |
https://www.realtor.ca/real-estate/26246755/11-joseph-crescent-barrie













































