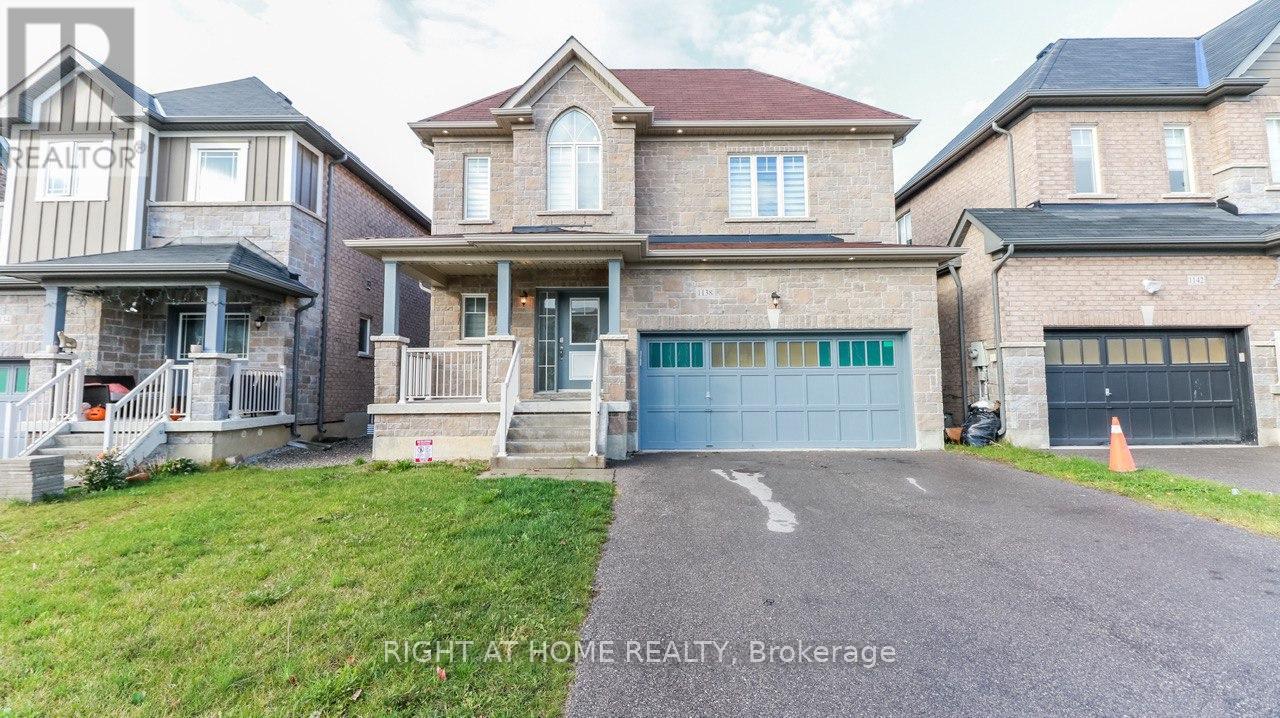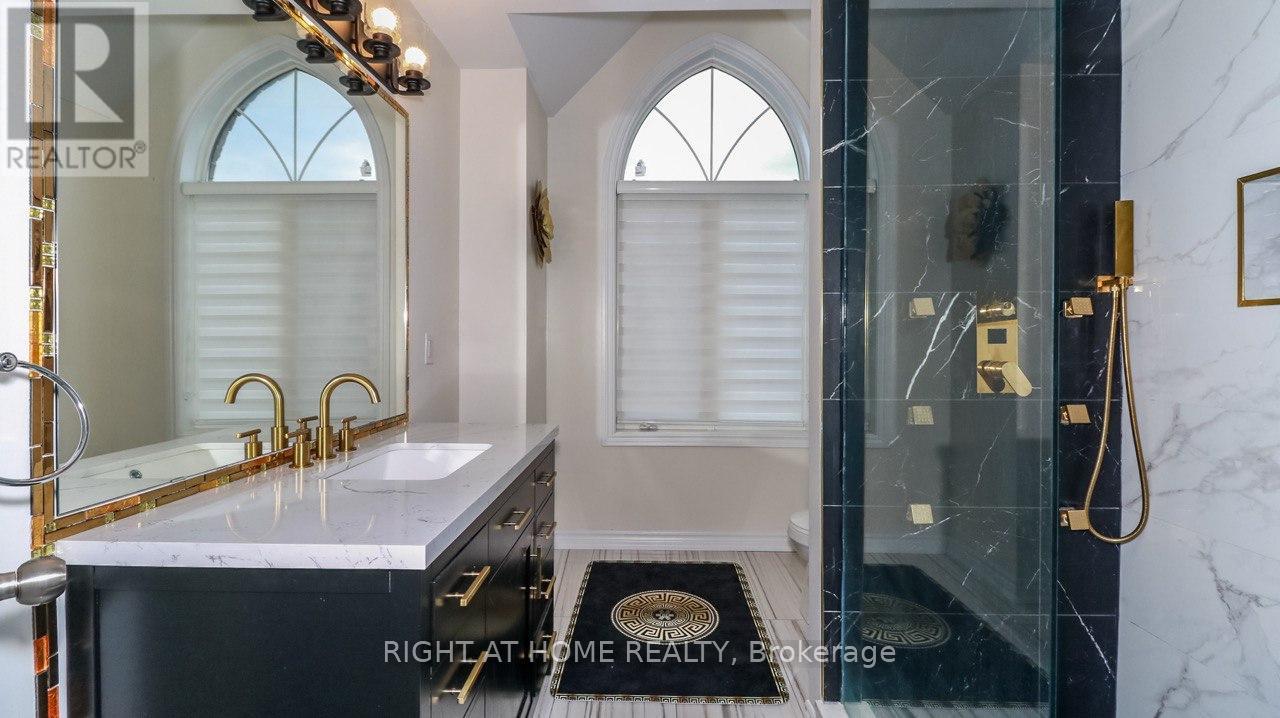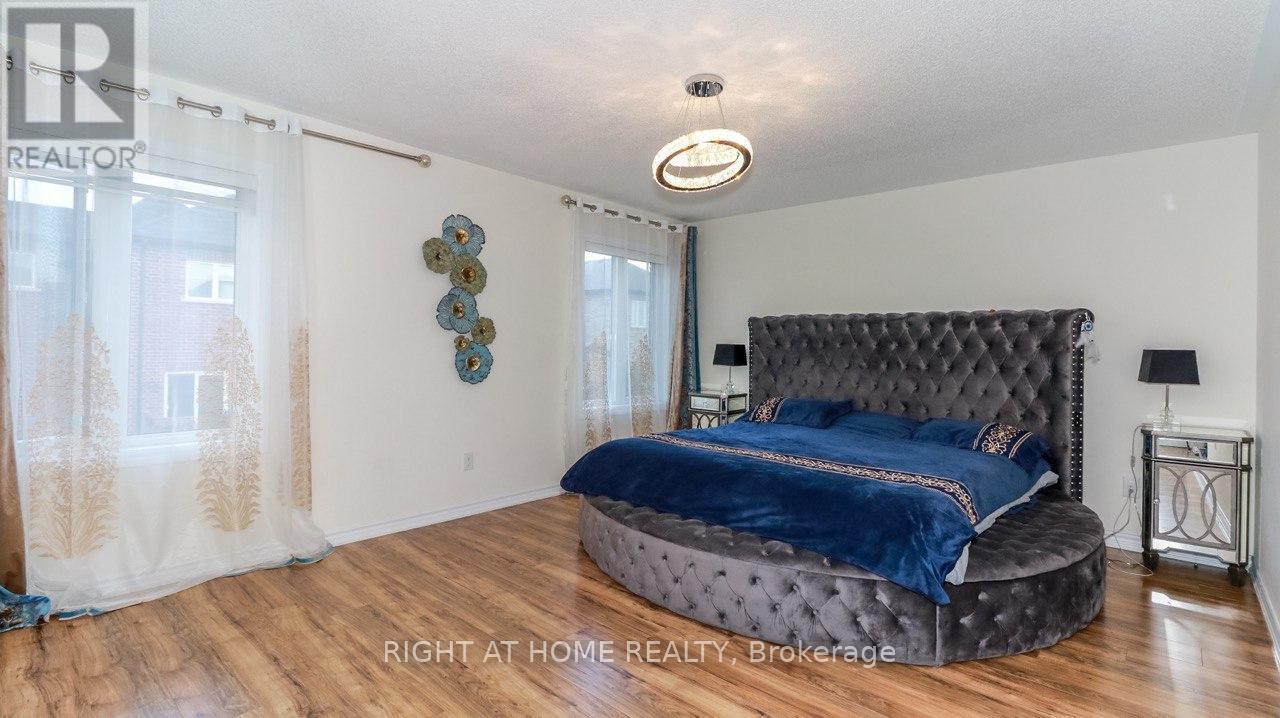1138 Wharram Way, Innisfil, Ontario L0L 1W0 (26270691)
1138 Wharram Way Innisfil, Ontario L0L 1W0
$1,094,000
One of a kind in Lefroy! Customized floor plan offering an Appealing Open Concept Layout! Kitchen offering Remarkable Quartz Countertop Waterfall Island. Pot lights Galore inside and Out. Gas Stove. Commodious Bedrooms with Laminate Floors. Stunning Master Bedroom with walk in Upgraded Closet, Soaker Tub, Pebble Stone. Second Washroom is Newly Renovated and equipped with Waterfall Shower. Fully Finished Basement. Fully Fenced backyard with Included Gazebo. Ready to move in!!!!**** EXTRAS **** Patio Gazebo, S/S Fridge, Gas Stove, B/i Dishwasher, Washer and dryer, All Blinds and Window Coverings, Central Air Unit at side of the House (id:53107)
Property Details
| MLS® Number | N7291140 |
| Property Type | Single Family |
| Community Name | Lefroy |
| ParkingSpaceTotal | 6 |
Building
| BathroomTotal | 5 |
| BedroomsAboveGround | 4 |
| BedroomsTotal | 4 |
| BasementDevelopment | Finished |
| BasementType | N/a (finished) |
| ConstructionStyleAttachment | Detached |
| CoolingType | Central Air Conditioning |
| ExteriorFinish | Brick, Stone |
| HeatingFuel | Natural Gas |
| HeatingType | Forced Air |
| StoriesTotal | 2 |
| Type | House |
Parking
| Attached Garage |
Land
| Acreage | No |
| SizeIrregular | 38.07 X 98.46 Ft |
| SizeTotalText | 38.07 X 98.46 Ft |
Rooms
| Level | Type | Length | Width | Dimensions |
|---|---|---|---|---|
| Second Level | Bedroom | 3.9 m | 4 m | 3.9 m x 4 m |
| Second Level | Bedroom 2 | 3.6 m | 3.5 m | 3.6 m x 3.5 m |
| Second Level | Bedroom 3 | 3.5 m | 4 m | 3.5 m x 4 m |
| Second Level | Bedroom 4 | 4 m | 3.5 m | 4 m x 3.5 m |
| Basement | Recreational, Games Room | Measurements not available | ||
| Basement | Exercise Room | Measurements not available | ||
| Main Level | Kitchen | 4 m | 3.5 m | 4 m x 3.5 m |
| Ground Level | Dining Room | 6 m | 3.5 m | 6 m x 3.5 m |
| Ground Level | Eating Area | Measurements not available |
Utilities
| Sewer | Installed |
| Natural Gas | Installed |
| Electricity | Installed |
| Cable | Available |
https://www.realtor.ca/real-estate/26270691/1138-wharram-way-innisfil-lefroy
Interested?
Contact us for more information













































