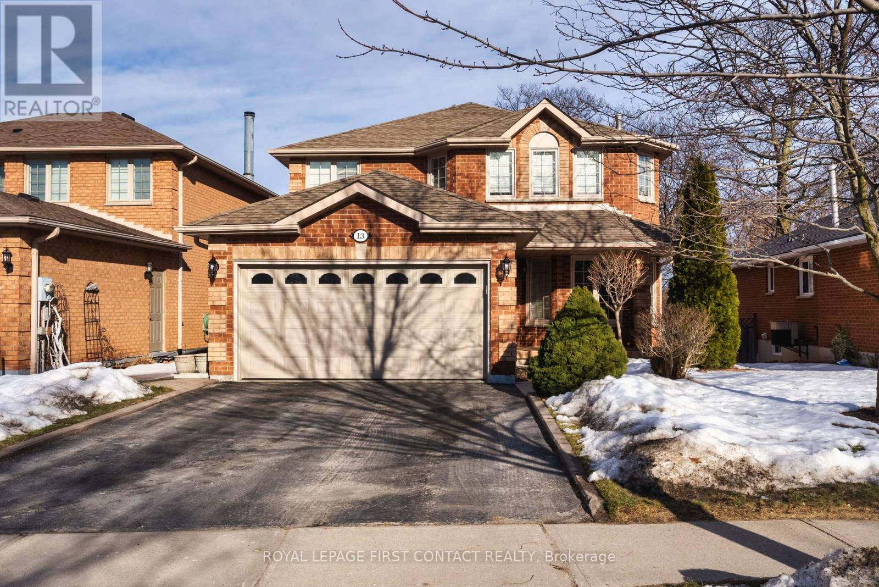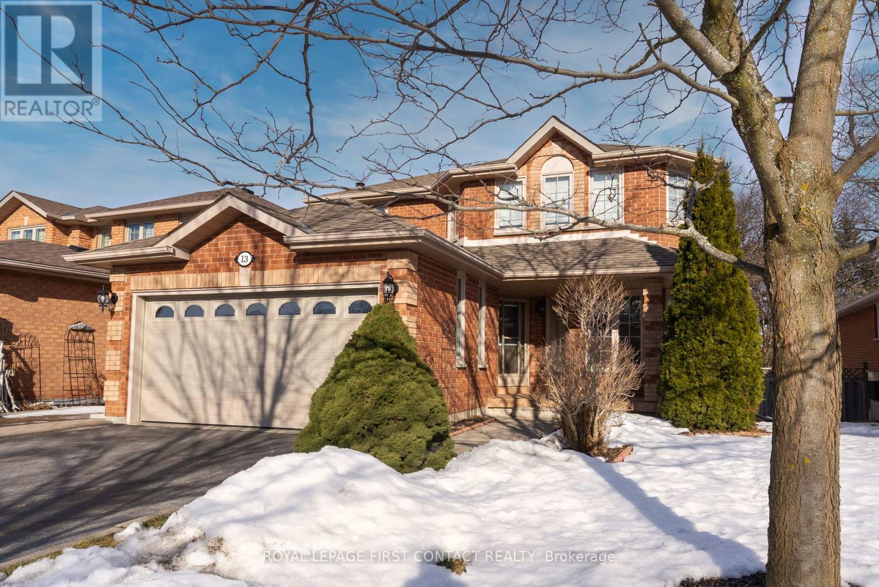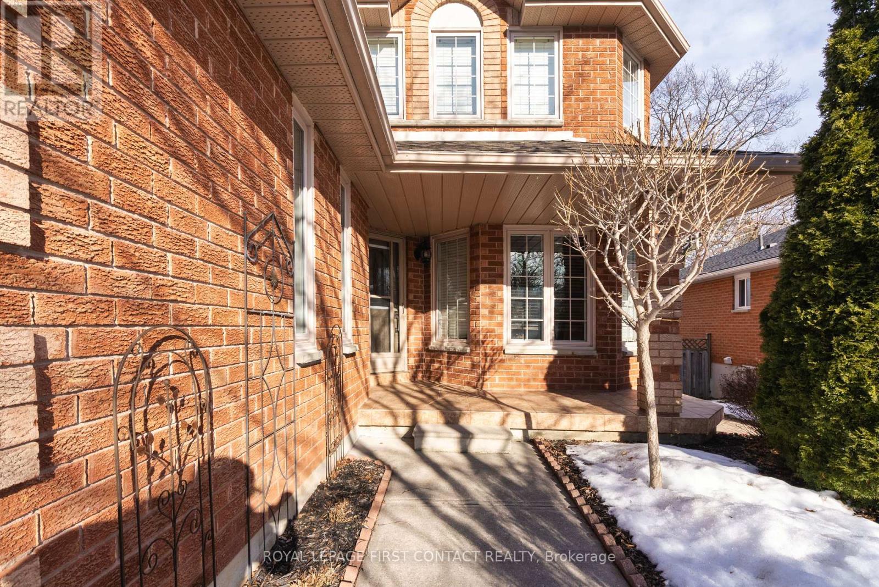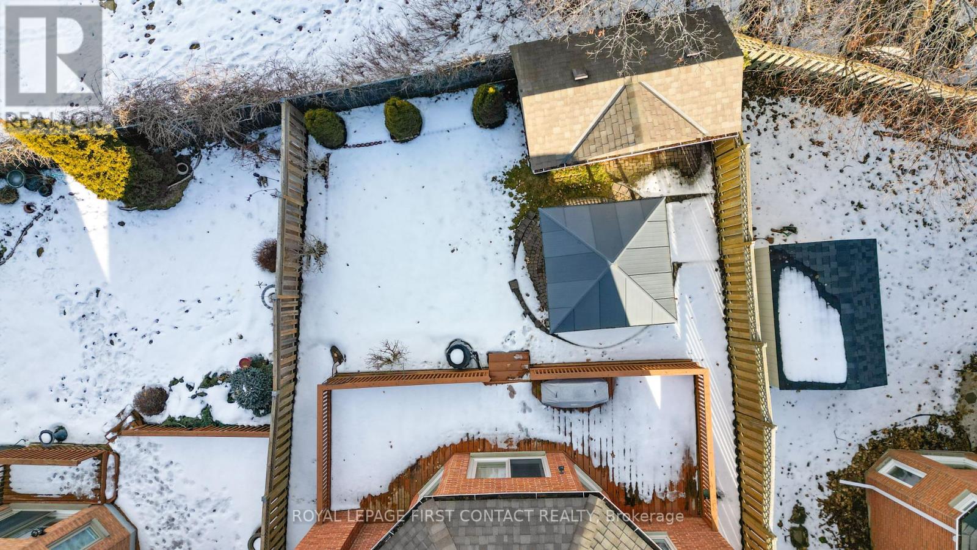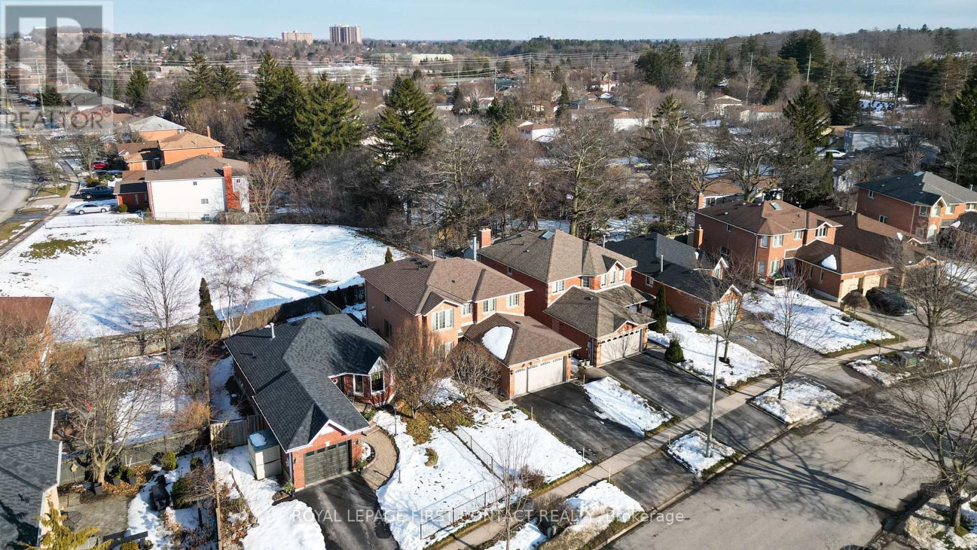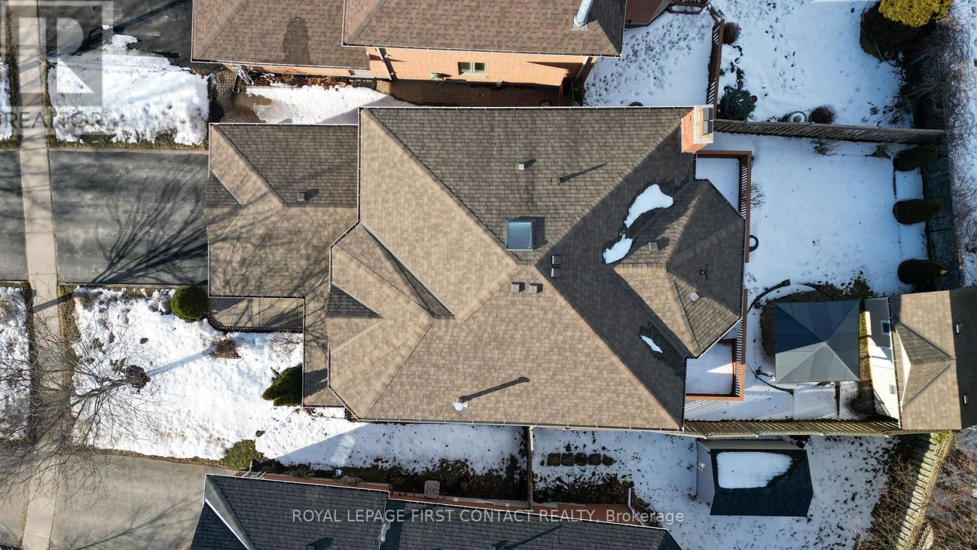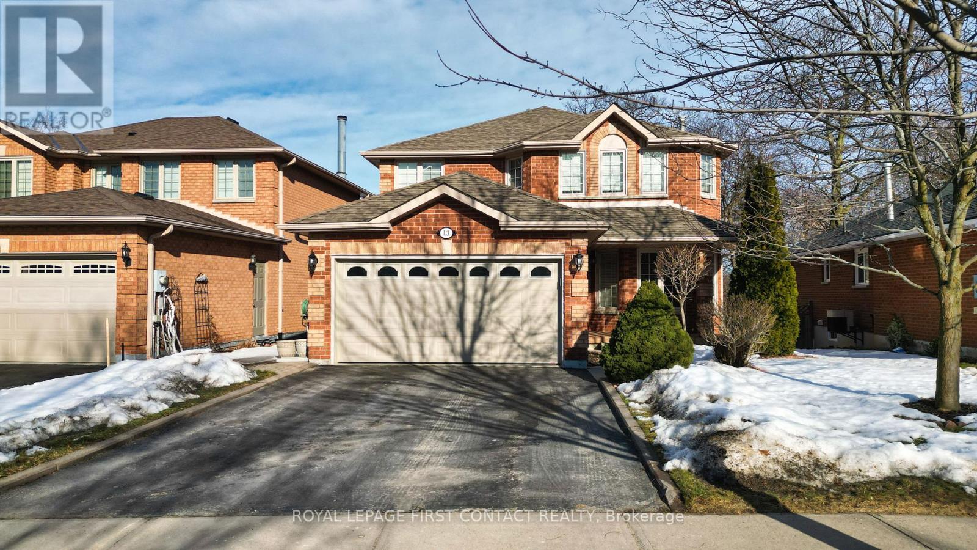13 Etherington Cres, Barrie, Ontario L4N 6Z4 (26521839)
13 Etherington Cres Barrie, Ontario L4N 6Z4
$1,100,000
Welcome to this exceptional all-brick residence, offering approximately 3500 sq ft of beautifully living space. With a prime location on a peaceful Crescent near Barrie's renowned ""Golden Mile"" this home is a true gem. Meticulously maintained by the original owners, it exudes pride of ownership at every turn. Step inside to discover a haven of comfort and style, where modern updates such as updated baths, windows, shingles, and furnace seamlessly blend with classic features like pot lights, ceramics, and parquet wood floors. Ascend the hardwood staircase, illuminated by a skylight, to reach the inviting landing flooded with natural light.Your well-being is ensured with thoughtful additions including an electric humidifier, water softener, and central air conditioning, providing year-round comfort. This home embodies the perfect balance of functionality and elegance, offering a lifestyle of unparalleled convenience. Don't miss the opportunity to make this exquisite property yours!**** EXTRAS **** 2 wood burning fireplaces. (id:53107)
Property Details
| MLS® Number | S8073164 |
| Property Type | Single Family |
| Community Name | West Bayfield |
| AmenitiesNearBy | Park, Place Of Worship, Public Transit, Ski Area |
| ParkingSpaceTotal | 4 |
Building
| BathroomTotal | 4 |
| BedroomsAboveGround | 4 |
| BedroomsTotal | 4 |
| BasementDevelopment | Finished |
| BasementType | Full (finished) |
| ConstructionStyleAttachment | Detached |
| CoolingType | Central Air Conditioning |
| ExteriorFinish | Brick |
| FireplacePresent | Yes |
| HeatingFuel | Natural Gas |
| HeatingType | Forced Air |
| StoriesTotal | 2 |
| Type | House |
Parking
| Attached Garage |
Land
| Acreage | No |
| LandAmenities | Park, Place Of Worship, Public Transit, Ski Area |
| SizeIrregular | 45 X 117 Ft ; X Irregular |
| SizeTotalText | 45 X 117 Ft ; X Irregular |
Rooms
| Level | Type | Length | Width | Dimensions |
|---|---|---|---|---|
| Second Level | Bedroom 2 | 2.77 m | 3.65 m | 2.77 m x 3.65 m |
| Second Level | Bedroom 3 | 3.62 m | 6 m | 3.62 m x 6 m |
| Second Level | Bedroom 4 | 2.77 m | 3.65 m | 2.77 m x 3.65 m |
| Second Level | Primary Bedroom | 3.07 m | 6.15 m | 3.07 m x 6.15 m |
| Basement | Recreational, Games Room | 5.6 m | 5.95 m | 5.6 m x 5.95 m |
| Basement | Kitchen | 3.05 m | 4 m | 3.05 m x 4 m |
| Basement | Games Room | 4.05 m | 5 m | 4.05 m x 5 m |
| Main Level | Living Room | 3.29 m | 3.68 m | 3.29 m x 3.68 m |
| Main Level | Dining Room | 3.29 m | 3.05 m | 3.29 m x 3.05 m |
| Main Level | Kitchen | 3.29 m | 3 m | 3.29 m x 3 m |
| Main Level | Eating Area | 4.35 m | 4.9 m | 4.35 m x 4.9 m |
| Main Level | Family Room | 2.83 m | 5.57 m | 2.83 m x 5.57 m |
https://www.realtor.ca/real-estate/26521839/13-etherington-cres-barrie-west-bayfield
Interested?
Contact us for more information


