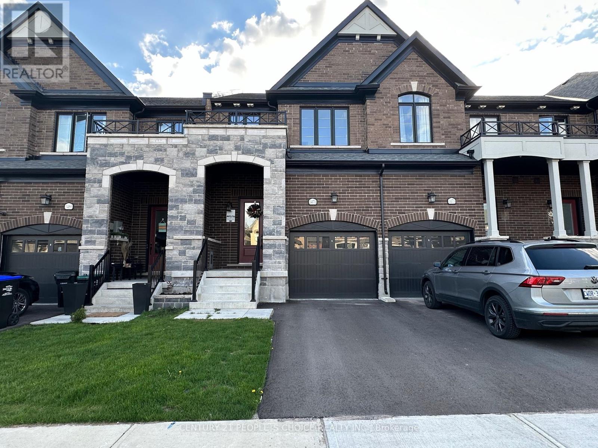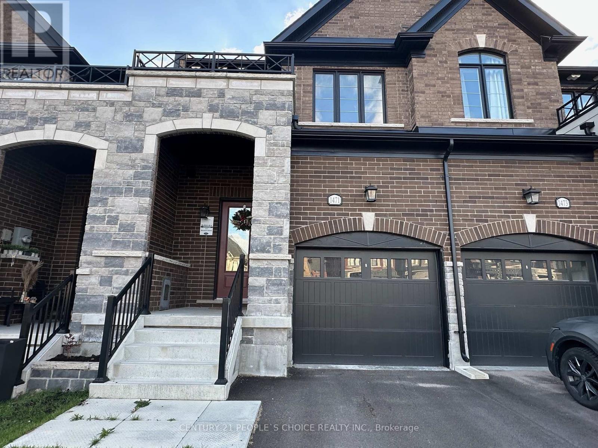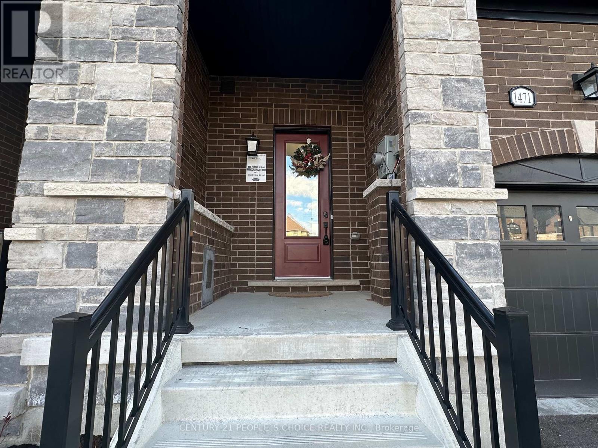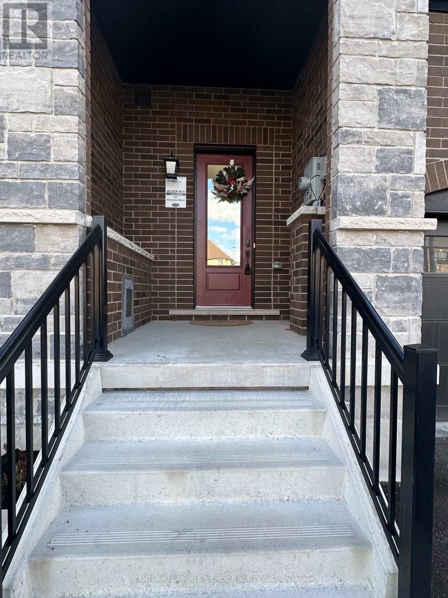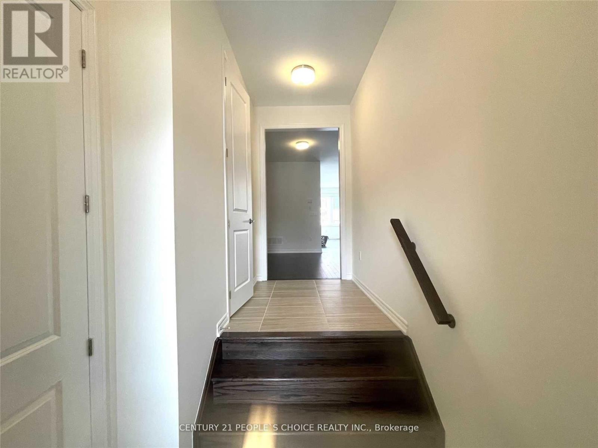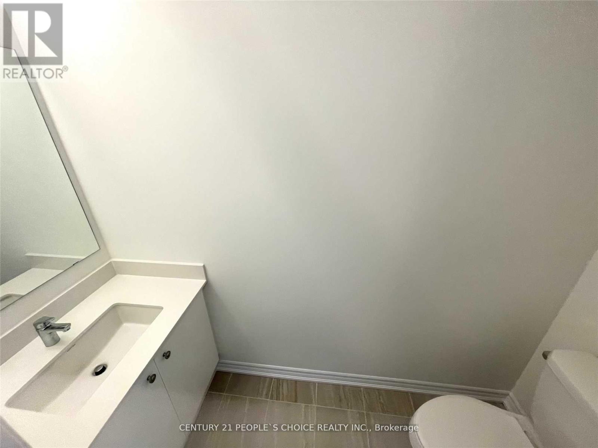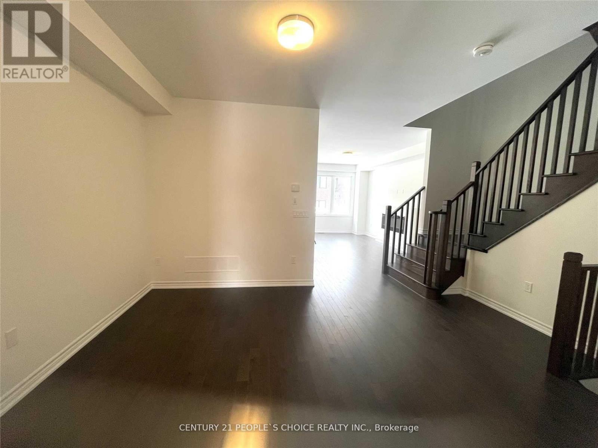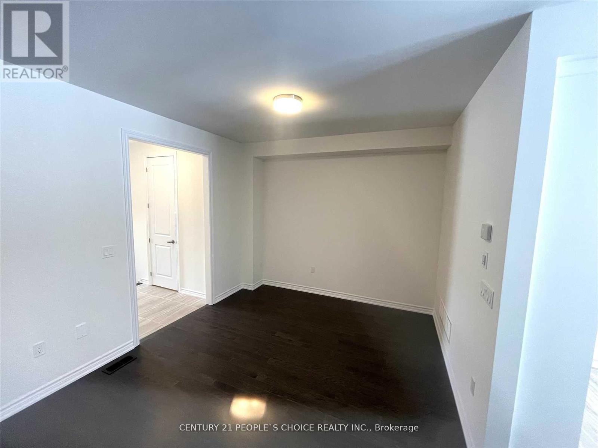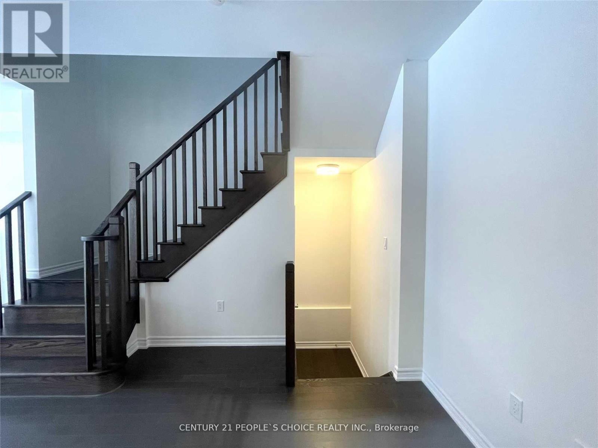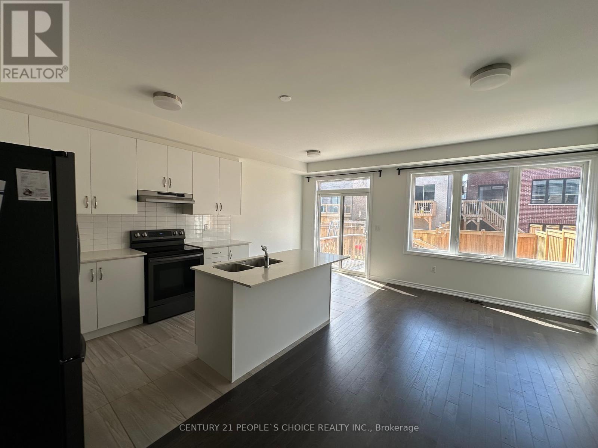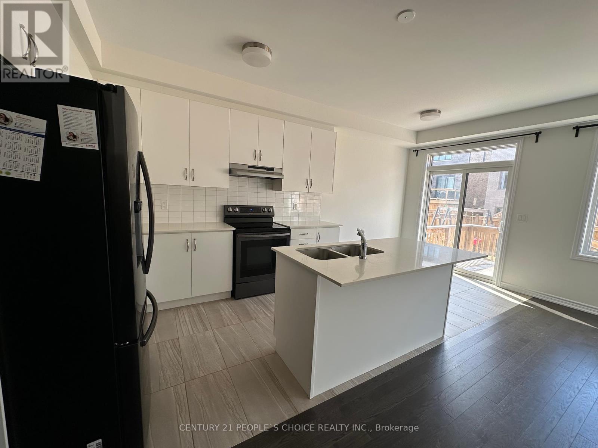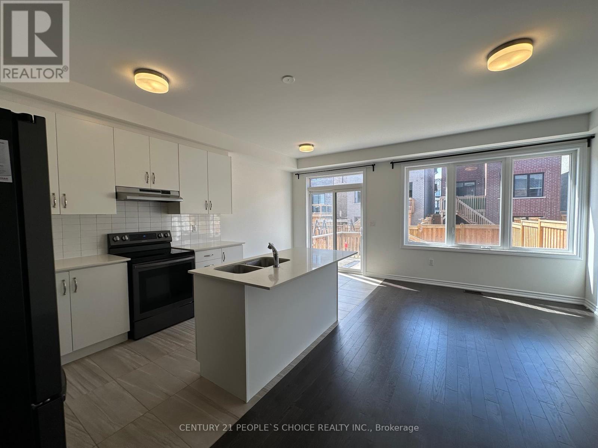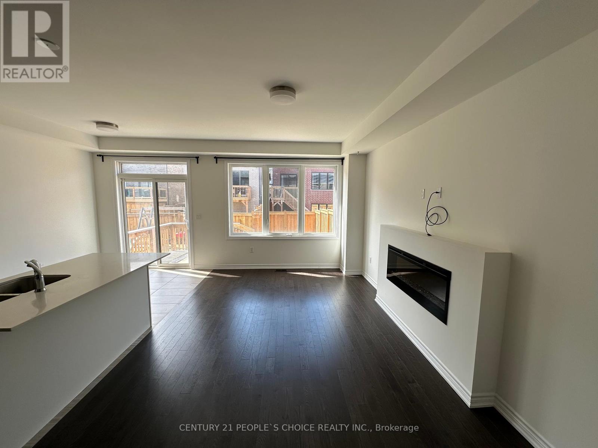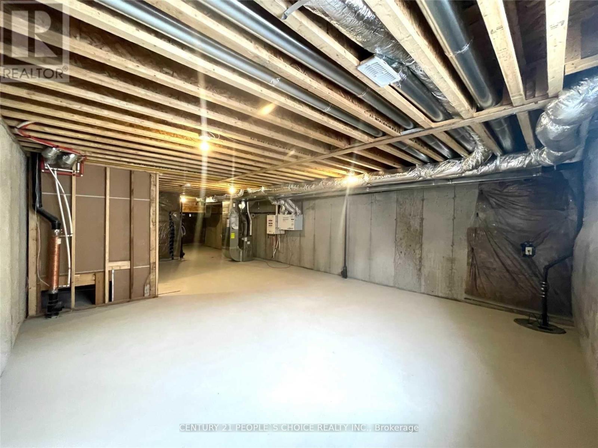1471 Blackmore St, Innisfil, Ontario L9S 0P1 (26591722)
1471 Blackmore St Innisfil, Ontario L9S 0P1
3 Bedroom
3 Bathroom
Fireplace
Central Air Conditioning
Forced Air
$2,850 Monthly
Very Spacious 3 Bedroom & 3 Washroom Townhome Is Ready For You To Call Home, Minutes From Everything You Need Including BeautifulInnisfil Beach, Featuring Dark Stained Hardwood Flooring On Main Floor, Dark Stained Oak Staircase, 50"" Electric Fireplace, Upgraded SpaciousEat-In Kitchen With Quartz Counters, B/Splash, Walks Out To Backyard. Primary Bedroom W/ En-Suite And Walk-In Closet. Second Floor Laundry.**** EXTRAS **** Stainless Steel Fridge, Stove, Dishwasher, Washer, & Dryer. Smart Thermostat, Smart Home Security. Tenants To Pay All Utilities. (id:53107)
Property Details
| MLS® Number | N8120868 |
| Property Type | Single Family |
| Community Name | Alcona |
| ParkingSpaceTotal | 2 |
Building
| BathroomTotal | 3 |
| BedroomsAboveGround | 3 |
| BedroomsTotal | 3 |
| BasementDevelopment | Unfinished |
| BasementType | Full (unfinished) |
| ConstructionStyleAttachment | Attached |
| CoolingType | Central Air Conditioning |
| ExteriorFinish | Brick, Stone |
| FireplacePresent | Yes |
| HeatingFuel | Natural Gas |
| HeatingType | Forced Air |
| StoriesTotal | 2 |
| Type | Row / Townhouse |
Parking
| Attached Garage |
Land
| Acreage | No |
Rooms
| Level | Type | Length | Width | Dimensions |
|---|---|---|---|---|
| Second Level | Primary Bedroom | 5.49 m | 3.96 m | 5.49 m x 3.96 m |
| Second Level | Bedroom 2 | 3.45 m | 2.82 m | 3.45 m x 2.82 m |
| Second Level | Bedroom 3 | 3.66 m | 2.77 m | 3.66 m x 2.77 m |
| Main Level | Kitchen | 3.35 m | 2.36 m | 3.35 m x 2.36 m |
| Main Level | Great Room | 5.28 m | 3.35 m | 5.28 m x 3.35 m |
| Main Level | Eating Area | 2.36 m | 2.37 m | 2.36 m x 2.37 m |
| Main Level | Dining Room | 3.99 m | 3.35 m | 3.99 m x 3.35 m |
https://www.realtor.ca/real-estate/26591722/1471-blackmore-st-innisfil-alcona
Interested?
Contact us for more information


