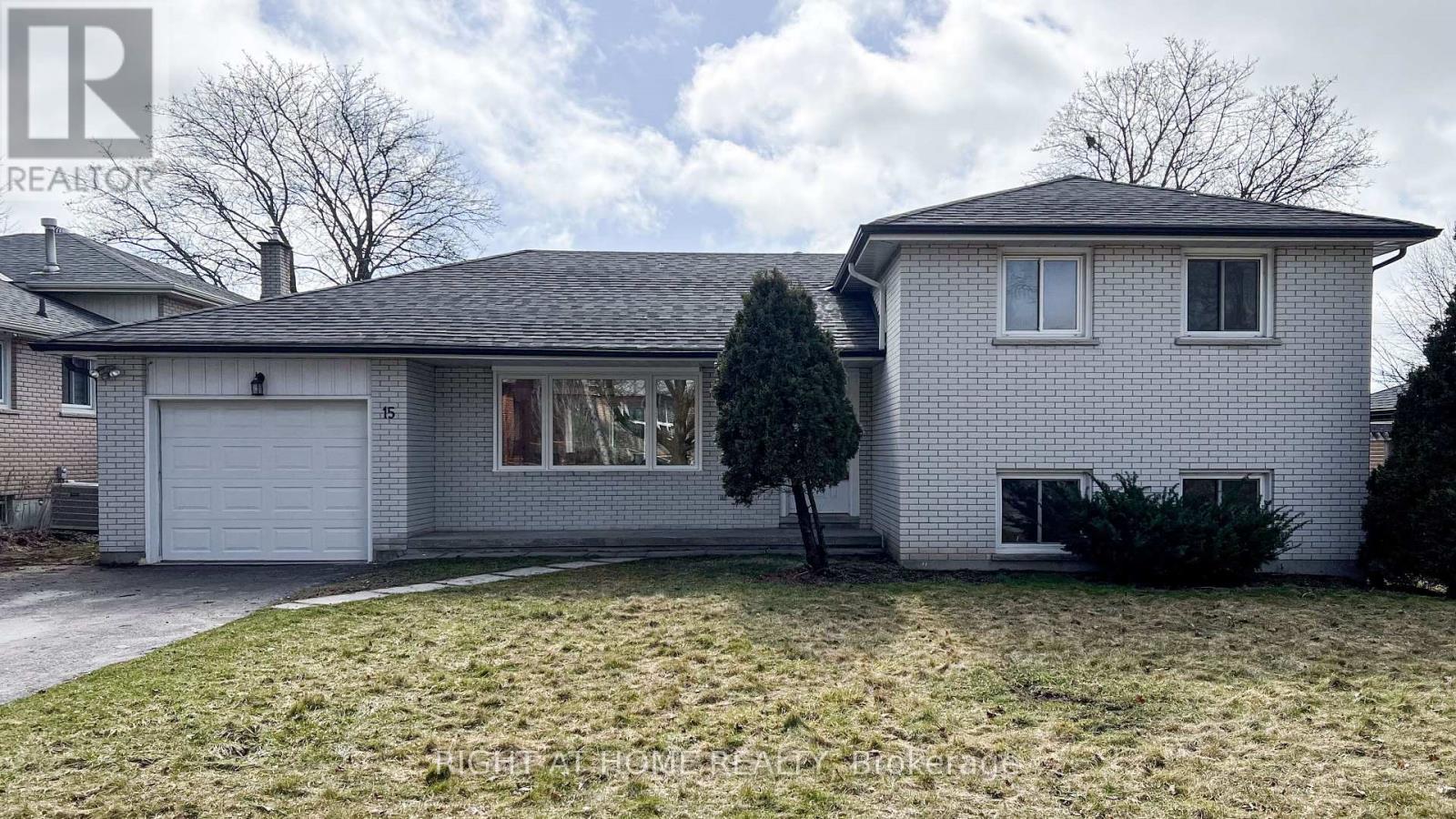15 Bellevue Cres, Barrie, Ontario L4M 2S9 (26632997)
15 Bellevue Cres Barrie, Ontario L4M 2S9
$798,000
This Newly Renovated detached three plus three very good size bedrooms home will Please All! Designed With A Separate Entrance To Finished Basement With Above Grade Windows To Accommodate A Most Desirable InLaw Suite Or Large Family With open concept Floor Plan in main floor, Situated On A Large Mature Lot In An Excellent Location Close To Highway 400, College, hospital, shopping, Gorgeous main floor Bathroom, and laundry room, Beautiful Open Concept Eat-In Kitchen Features Upgraded White Cabinets, Walk-Out To Deck And Private backyard, access from garage to inside of the house, 60 amp outlet in the garage Installed for Electric car, and much more.**** EXTRAS **** very nice lot dimension that everyone like it. (id:53107)
Property Details
| MLS® Number | S8149046 |
| Property Type | Single Family |
| Community Name | Wellington |
| ParkingSpaceTotal | 5 |
Building
| BathroomTotal | 3 |
| BedroomsAboveGround | 3 |
| BedroomsBelowGround | 3 |
| BedroomsTotal | 6 |
| BasementDevelopment | Finished |
| BasementFeatures | Separate Entrance |
| BasementType | N/a (finished) |
| ConstructionStyleAttachment | Detached |
| ConstructionStyleSplitLevel | Sidesplit |
| CoolingType | Central Air Conditioning |
| ExteriorFinish | Brick |
| HeatingFuel | Natural Gas |
| HeatingType | Forced Air |
| Type | House |
Parking
| Attached Garage |
Land
| Acreage | No |
| SizeIrregular | 60 X 125 Ft |
| SizeTotalText | 60 X 125 Ft |
Rooms
| Level | Type | Length | Width | Dimensions |
|---|---|---|---|---|
| Lower Level | Bedroom 4 | 5.1 m | 3 m | 5.1 m x 3 m |
| Lower Level | Bedroom 5 | 3.29 m | 2.96 m | 3.29 m x 2.96 m |
| Lower Level | Bedroom | 3.11 m | 2.5 m | 3.11 m x 2.5 m |
| Lower Level | Recreational, Games Room | 6.1 m | 3.9 m | 6.1 m x 3.9 m |
| Main Level | Living Room | 4.95 m | 4 m | 4.95 m x 4 m |
| Main Level | Kitchen | 3.3 m | 3.18 m | 3.3 m x 3.18 m |
| Main Level | Dining Room | 3.3 m | 3.05 m | 3.3 m x 3.05 m |
| Main Level | Bathroom | 3.35 m | 2.44 m | 3.35 m x 2.44 m |
| Upper Level | Primary Bedroom | 5 m | 3.05 m | 5 m x 3.05 m |
| Upper Level | Bedroom 2 | 4.22 m | 3.02 m | 4.22 m x 3.02 m |
| Upper Level | Bedroom 3 | 2.93 m | 3.2 m | 2.93 m x 3.2 m |
| Upper Level | Bathroom | Measurements not available |
https://www.realtor.ca/real-estate/26632997/15-bellevue-cres-barrie-wellington
Interested?
Contact us for more information













































