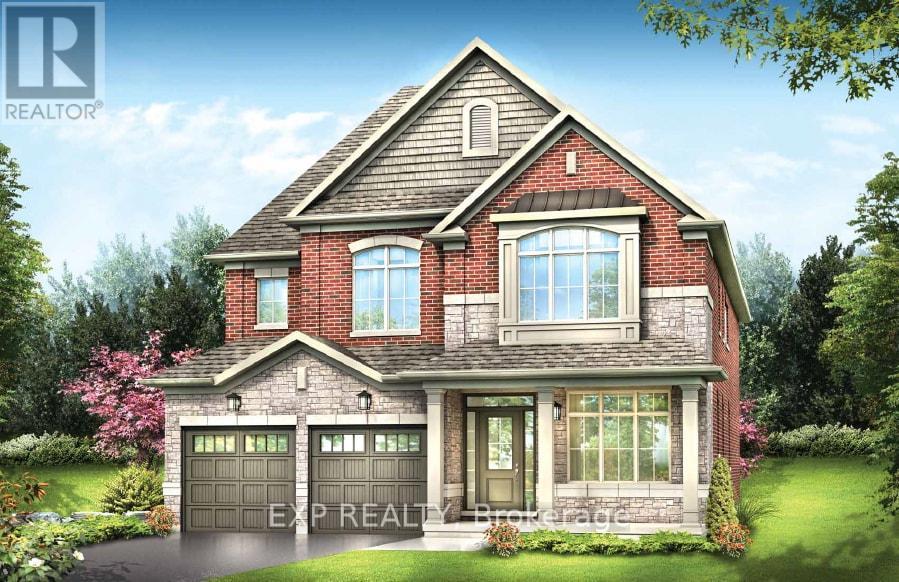1525 Harker St, Innisfil, Ontario L9S 0R4 (26228531)
1525 Harker St Innisfil, Ontario L9S 0R4
5 Bedroom
4 Bathroom
Fireplace
Central Air Conditioning
Forced Air
$1,350,000
""Discover the Lake Life in this Award-Winning 5-Bedroom Detached Home!"" This MASTHEAD-LAYOUT offers, hardwood floors, granite countertops, glass shower, and more. Stunning Spa-Like Master Ensuite W/Separate His & Hers Vanity & Freestanding Tub, Frameless Glass Shower.All other Bdrms with Jack & Jill Bathrooms.Smooth ceiling & crown moulding throughout. Located close to Tanger Outlets, Lake Simcoe, golf, parks, and a future Go-Train station, this residence offers the perfect blend of opulence and convenience for a truly exceptional lifestyle. (id:53107)
Property Details
| MLS® Number | N7259270 |
| Property Type | Single Family |
| Community Name | Rural Innisfil |
| ParkingSpaceTotal | 4 |
Building
| BathroomTotal | 4 |
| BedroomsAboveGround | 5 |
| BedroomsTotal | 5 |
| BasementType | Full |
| ConstructionStyleAttachment | Detached |
| CoolingType | Central Air Conditioning |
| ExteriorFinish | Brick, Stone |
| FireplacePresent | Yes |
| HeatingFuel | Natural Gas |
| HeatingType | Forced Air |
| StoriesTotal | 2 |
| Type | House |
Parking
| Garage |
Land
| Acreage | No |
| SizeIrregular | 41.99 X 114.83 Ft ; Regular |
| SizeTotalText | 41.99 X 114.83 Ft ; Regular |
Rooms
| Level | Type | Length | Width | Dimensions |
|---|---|---|---|---|
| Second Level | Primary Bedroom | 5.48 m | 4.6 m | 5.48 m x 4.6 m |
| Second Level | Bedroom 2 | 4.65 m | 4.22 m | 4.65 m x 4.22 m |
| Second Level | Bedroom 3 | 3.64 m | 3.42 m | 3.64 m x 3.42 m |
| Second Level | Bedroom 4 | 4.24 m | 3.2 m | 4.24 m x 3.2 m |
| Second Level | Bedroom 5 | 4.26 m | 3.36 m | 4.26 m x 3.36 m |
| Ground Level | Office | 3.35 m | 2.75 m | 3.35 m x 2.75 m |
| Ground Level | Dining Room | 4.88 m | 3.66 m | 4.88 m x 3.66 m |
| Ground Level | Kitchen | 5.76 m | 4.98 m | 5.76 m x 4.98 m |
| Ground Level | Living Room | 5.1 m | 4.77 m | 5.1 m x 4.77 m |
| Ground Level | Playroom | 3.33 m | 3.32 m | 3.33 m x 3.32 m |
| Ground Level | Laundry Room | 3.3 m | 1.83 m | 3.3 m x 1.83 m |
https://www.realtor.ca/real-estate/26228531/1525-harker-st-innisfil-rural-innisfil
Interested?
Contact us for more information







