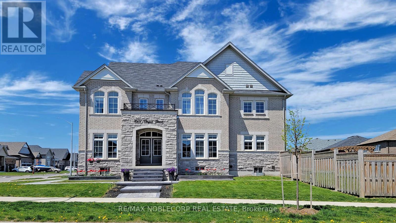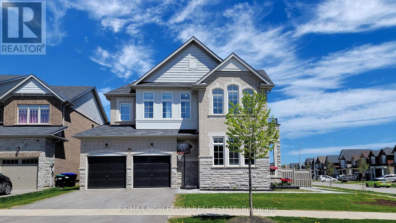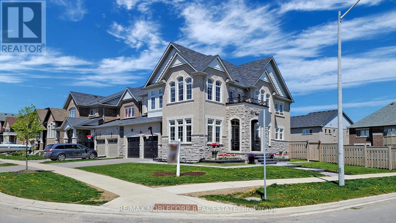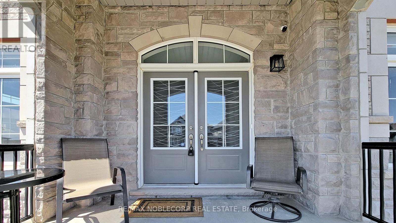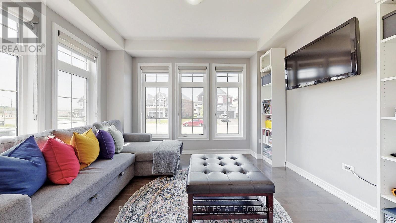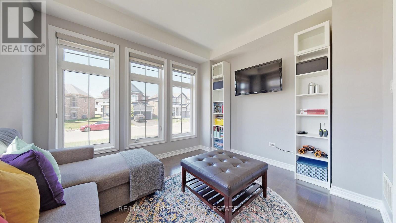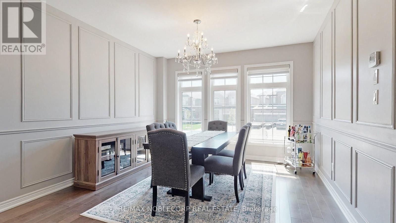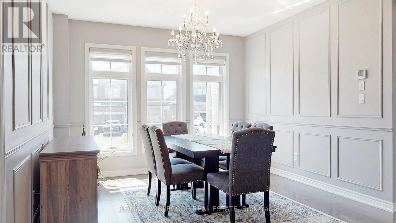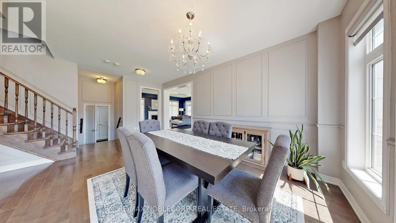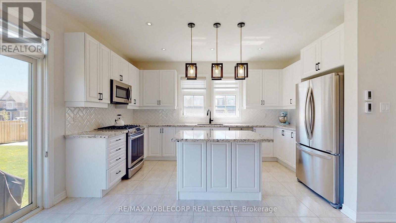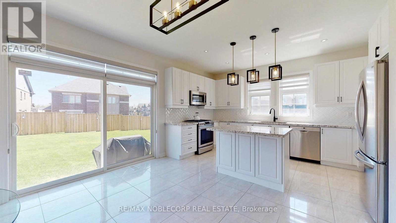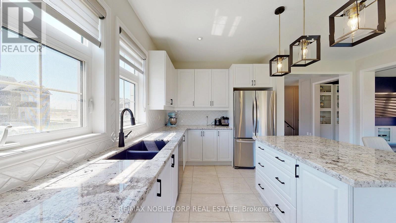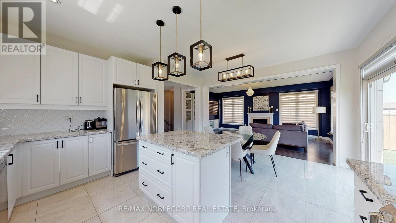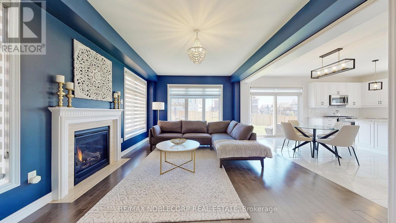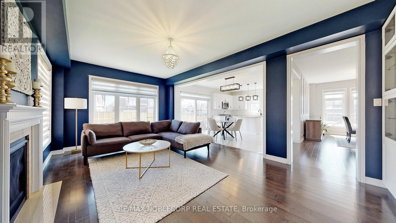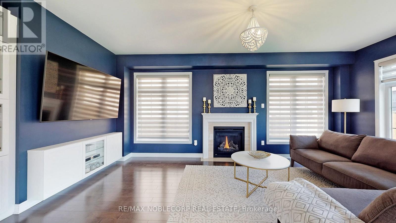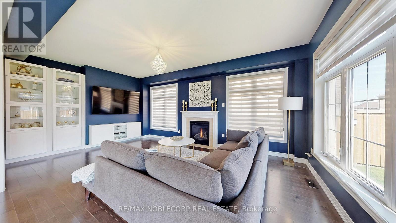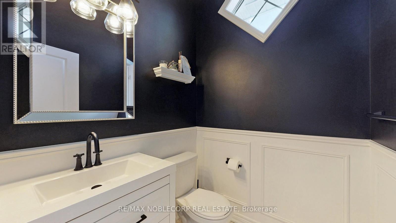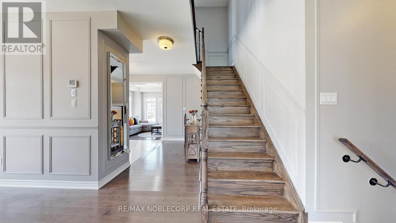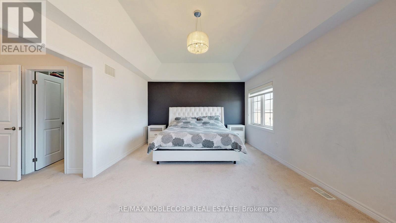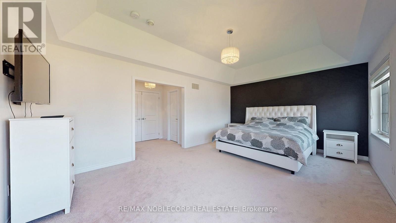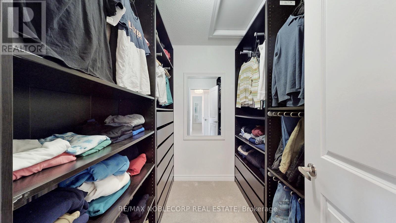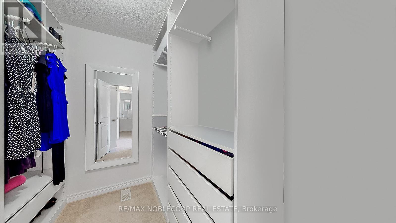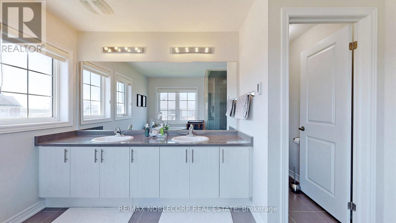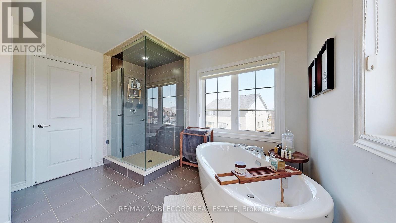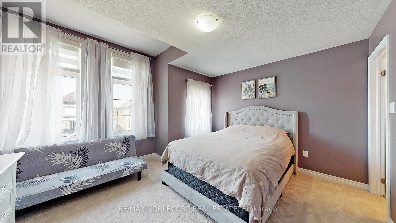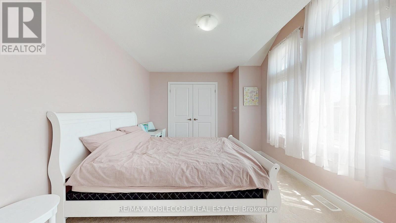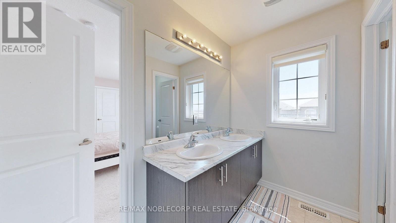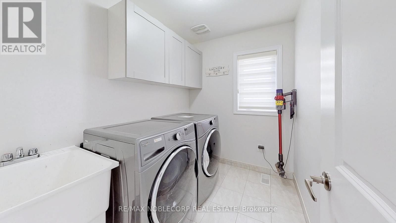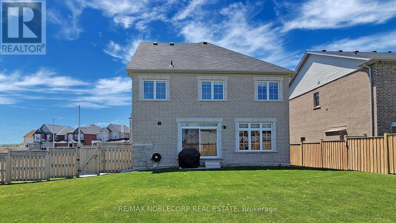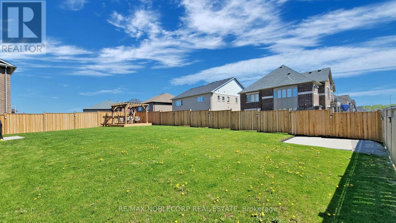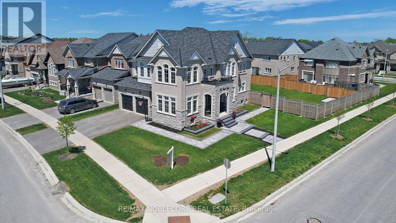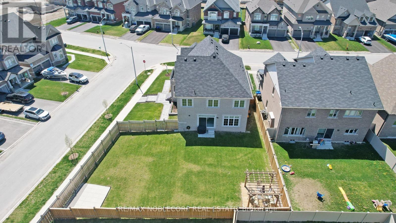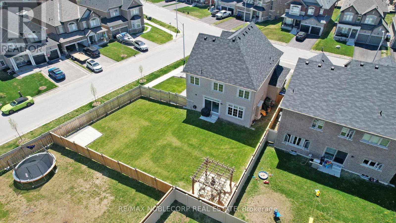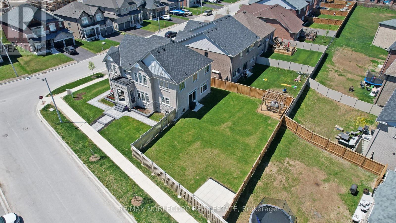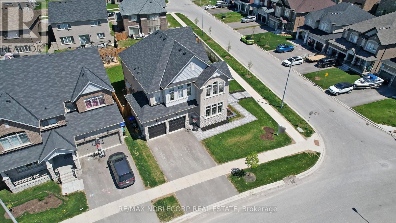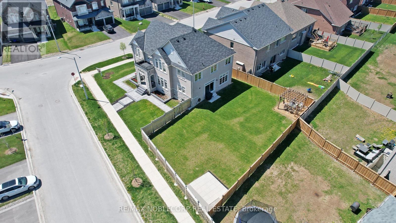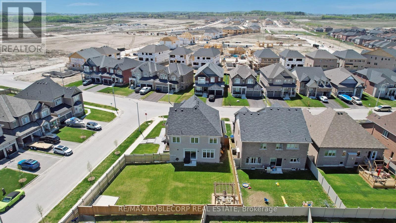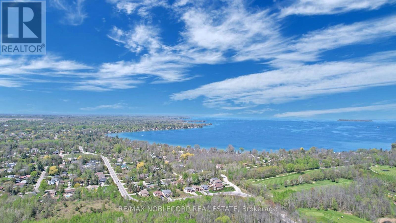1627 Angus St, Innisfil, Ontario L9S 0J9 (26539739)
1627 Angus St Innisfil, Ontario L9S 0J9
$1,450,000
Stop! Your Search Is Over. Beautiful Corner Home Rarely Offered Premium Oversized Corner Lot. Beautifully Landscaped And A Backyard Waiting For Your Dream Oasis. Inside You Will Find An Open Floor Plan With Tons Of Upgrades Including Wainscoting, Heated Flooring, Separate Mud Room And An Abundance Of Natural Light Just To Name A Few. 4 Large Bedrooms With Custom Closets And All Freshly Painted. Upstairs Laundry For Your Convenience And An Oversized Primary Bedroom And Bath Complete With Coffered Ceiling And Heated Floors. You Must See This For Yourself! This Is A Masterplanned Community With Many Future Potential Including The New Hospital Minutes Away And The First Of Its Kind, Orbit City. Now Is The Time To Move To Innisfil!**** EXTRAS **** Email Listing Agent For The Full Upgrades List. All Light Fixtures Included, Fridge (Has Ice Maker), Gas Stove, Washer, Dryer, Back Splash Was Done October 2021, 20 X 20 Tiles In The Kitchen, Hallway Entry, Powder Room & Mudroom. (id:53107)
Property Details
| MLS® Number | N8084934 |
| Property Type | Single Family |
| Community Name | Alcona |
| ParkingSpaceTotal | 4 |
Building
| BathroomTotal | 4 |
| BedroomsAboveGround | 4 |
| BedroomsTotal | 4 |
| BasementFeatures | Walk-up |
| BasementType | Full |
| ConstructionStyleAttachment | Detached |
| CoolingType | Central Air Conditioning |
| ExteriorFinish | Brick, Stone |
| FireplacePresent | Yes |
| HeatingFuel | Natural Gas |
| HeatingType | Forced Air |
| StoriesTotal | 2 |
| Type | House |
Parking
| Attached Garage |
Land
| Acreage | No |
| SizeIrregular | 50.49 X 115.82 Ft |
| SizeTotalText | 50.49 X 115.82 Ft |
Rooms
| Level | Type | Length | Width | Dimensions |
|---|---|---|---|---|
| Second Level | Primary Bedroom | 5.79 m | 3.96 m | 5.79 m x 3.96 m |
| Second Level | Bedroom 2 | 3.25 m | 4.37 m | 3.25 m x 4.37 m |
| Second Level | Bedroom 3 | 4.01 m | 3.15 m | 4.01 m x 3.15 m |
| Second Level | Bedroom 4 | 4.22 m | 3.15 m | 4.22 m x 3.15 m |
| Second Level | Laundry Room | 2.44 m | 1.78 m | 2.44 m x 1.78 m |
| Main Level | Kitchen | 2.44 m | 4.52 m | 2.44 m x 4.52 m |
| Main Level | Eating Area | 2.9 m | 4.52 m | 2.9 m x 4.52 m |
| Main Level | Dining Room | 5.94 m | 3.66 m | 5.94 m x 3.66 m |
| Main Level | Living Room | 3.81 m | 3.05 m | 3.81 m x 3.05 m |
| Main Level | Family Room | 5.94 m | 3.96 m | 5.94 m x 3.96 m |
| Main Level | Mud Room | 1.32 m | 1.32 m | 1.32 m x 1.32 m |
https://www.realtor.ca/real-estate/26539739/1627-angus-st-innisfil-alcona
Interested?
Contact us for more information


