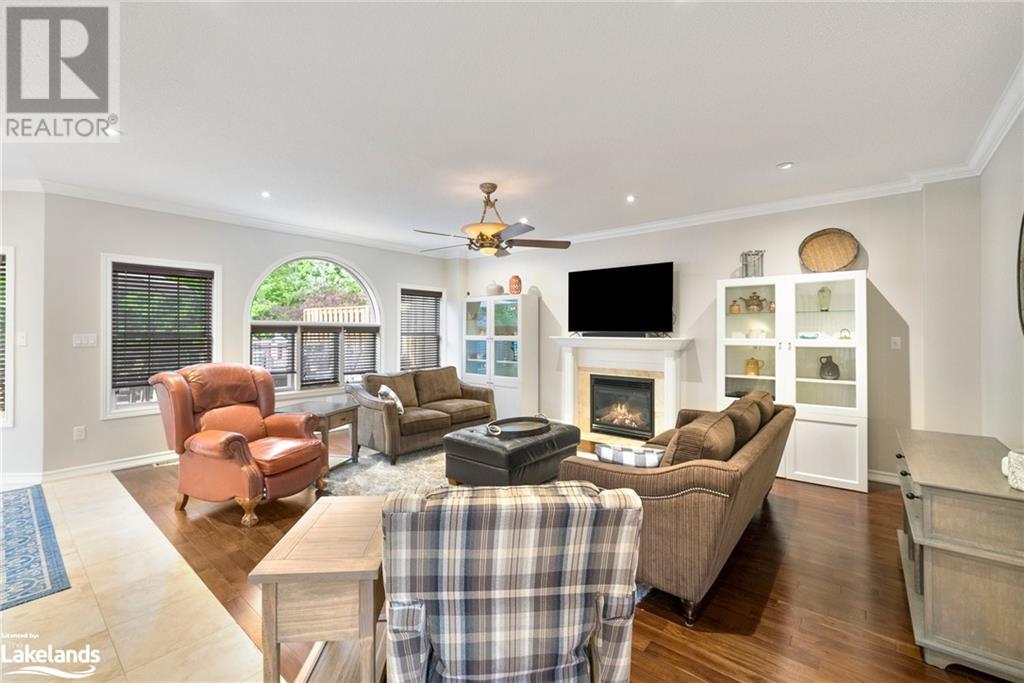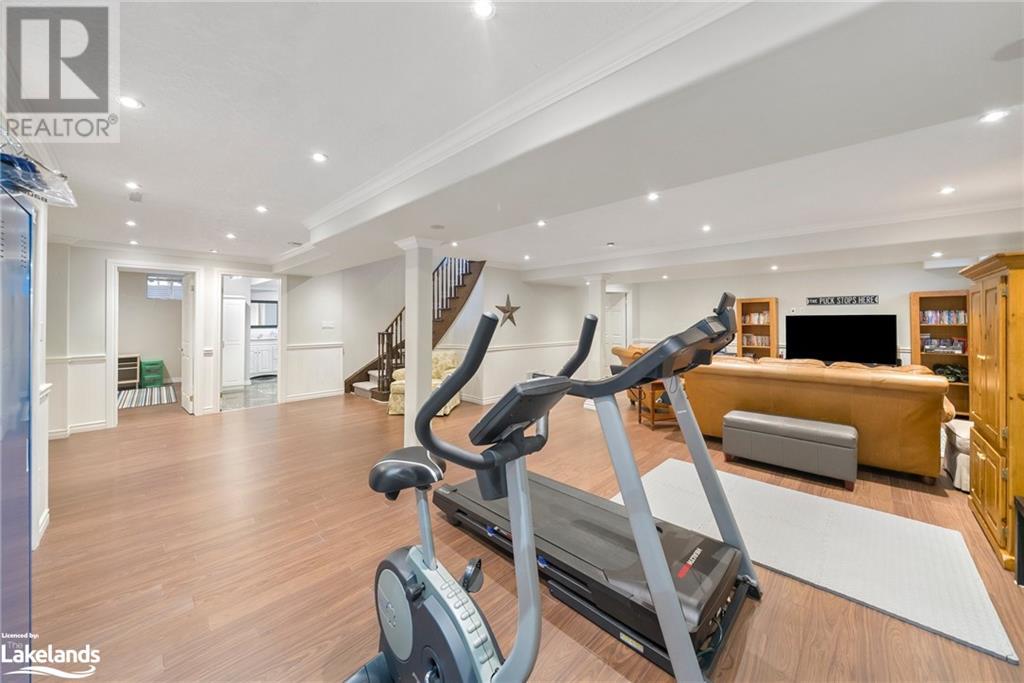20 Oakside Court, Barrie, Ontario L4N 5V5 (26568613)
20 Oakside Court Barrie, Ontario L4N 5V5
$1,350,000
Discover the epitome of luxury living in this beautiful 4 bedroom, 4 bathroom home. Boasting an all-brick exterior and sitting on a spacious lot, this residence offers a grand foyer, formal dining room, and open concept living space. The gourmet kitchen features dark grey quartz countertops and stainless steel appliances. Upstairs, indulge in the master suite with a 5 PC ensuite, while the lower level includes a rec room, 4th bedroom, and office/den. Outside, entertain in style with a deck, gazebo, and heated saltwater pool. With recent upgrades including a new roof and high-efficiency furnace, this home is truly exceptional. Contact for a viewing today! (id:53107)
Property Details
| MLS® Number | 40546452 |
| Property Type | Single Family |
| AmenitiesNearBy | Golf Nearby, Park, Public Transit, Schools, Shopping, Ski Area |
| CommunityFeatures | Community Centre |
| Features | Cul-de-sac, Conservation/green Belt, Paved Driveway, Sump Pump |
| ParkingSpaceTotal | 4 |
| PoolType | Inground Pool |
Building
| BathroomTotal | 4 |
| BedroomsAboveGround | 3 |
| BedroomsBelowGround | 1 |
| BedroomsTotal | 4 |
| Appliances | Central Vacuum, Dishwasher, Dryer, Microwave, Refrigerator, Stove, Water Softener, Washer, Window Coverings, Garage Door Opener |
| ArchitecturalStyle | 2 Level |
| BasementDevelopment | Finished |
| BasementType | Full (finished) |
| ConstructionStyleAttachment | Detached |
| CoolingType | Central Air Conditioning |
| ExteriorFinish | Brick |
| FireProtection | Alarm System |
| FireplacePresent | Yes |
| FireplaceTotal | 1 |
| Fixture | Ceiling Fans |
| FoundationType | Poured Concrete |
| HalfBathTotal | 1 |
| HeatingFuel | Natural Gas |
| HeatingType | Forced Air |
| StoriesTotal | 2 |
| SizeInterior | 2787 |
| Type | House |
| UtilityWater | Municipal Water |
Parking
| Attached Garage |
Land
| Acreage | No |
| LandAmenities | Golf Nearby, Park, Public Transit, Schools, Shopping, Ski Area |
| Sewer | Municipal Sewage System |
| SizeDepth | 141 Ft |
| SizeFrontage | 50 Ft |
| SizeTotalText | Under 1/2 Acre |
| ZoningDescription | R1 |
Rooms
| Level | Type | Length | Width | Dimensions |
|---|---|---|---|---|
| Second Level | 4pc Bathroom | Measurements not available | ||
| Second Level | Bedroom | 13'5'' x 11'10'' | ||
| Second Level | Bedroom | 13'10'' x 12'3'' | ||
| Second Level | 5pc Bathroom | Measurements not available | ||
| Second Level | Primary Bedroom | 27'0'' x 14'5'' | ||
| Basement | Cold Room | Measurements not available | ||
| Basement | 3pc Bathroom | Measurements not available | ||
| Basement | Bonus Room | 12'11'' x 6'6'' | ||
| Basement | Office | 15'3'' x 9'11'' | ||
| Basement | Bedroom | 11'7'' x 11'7'' | ||
| Basement | Recreation Room | 29'8'' x 18'4'' | ||
| Main Level | 2pc Bathroom | Measurements not available | ||
| Main Level | Laundry Room | Measurements not available | ||
| Main Level | Family Room | 21'1'' x 18'7'' | ||
| Main Level | Dining Room | 22'7'' x 12'1'' | ||
| Main Level | Kitchen | 21'11'' x 14'4'' |
https://www.realtor.ca/real-estate/26568613/20-oakside-court-barrie
Interested?
Contact us for more information


























