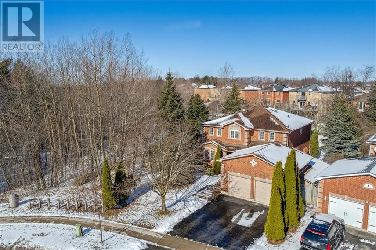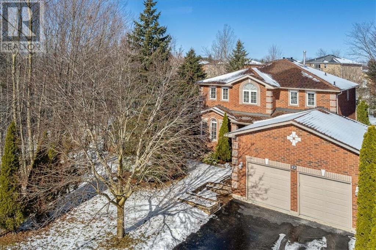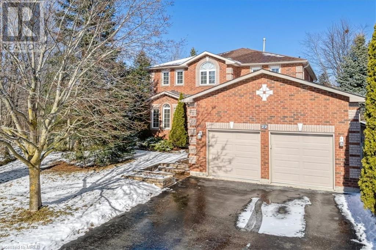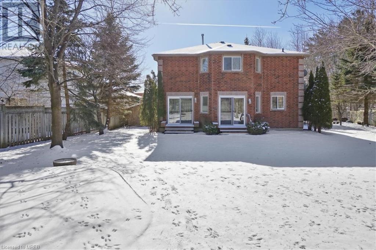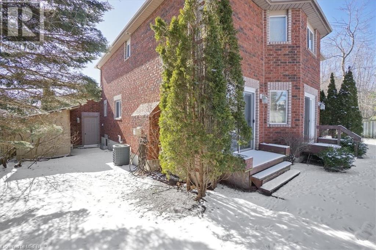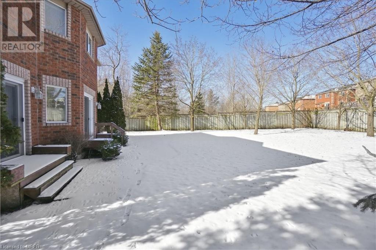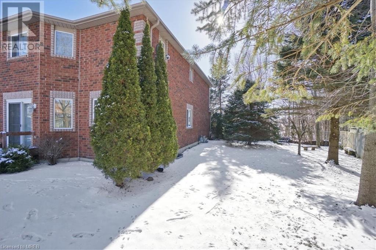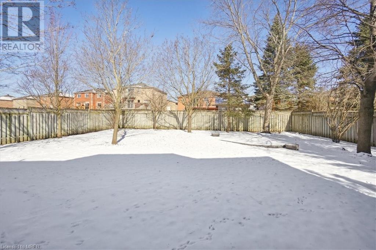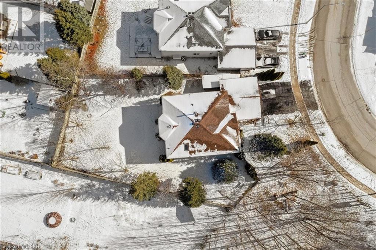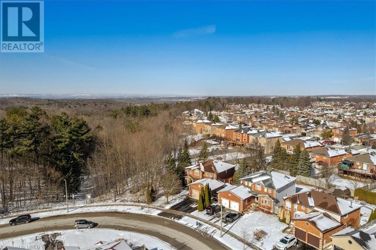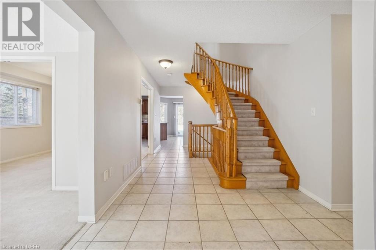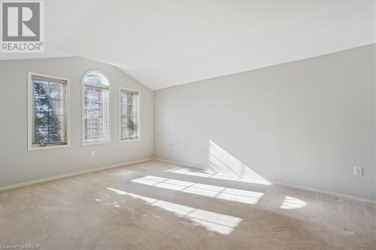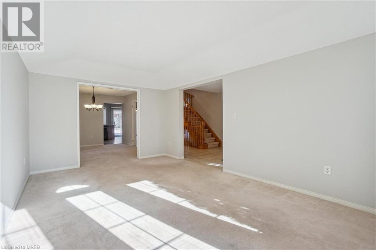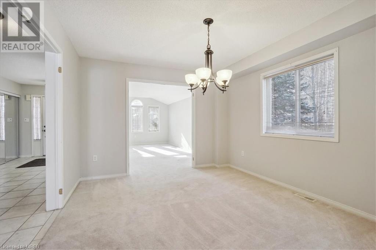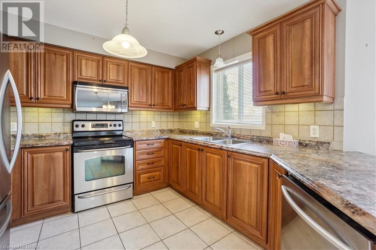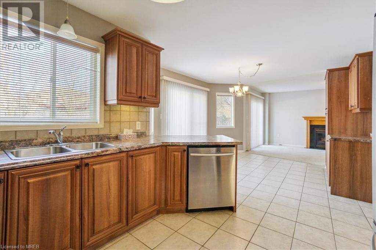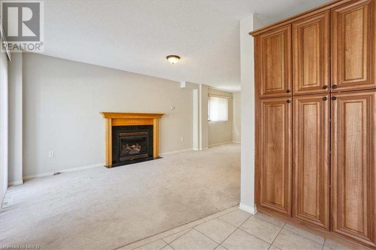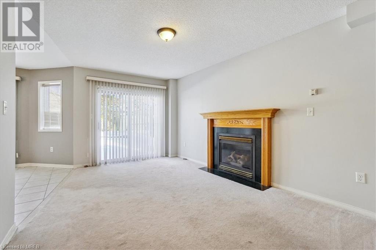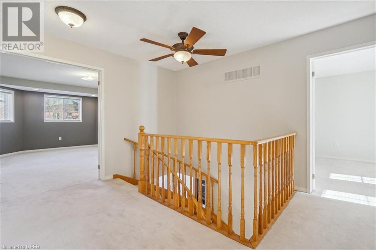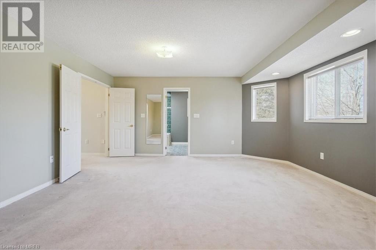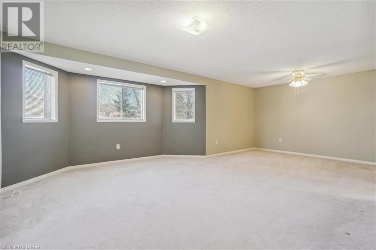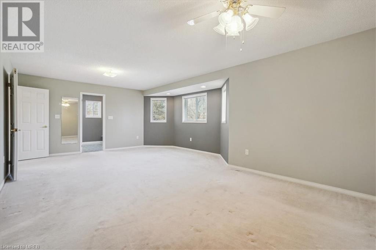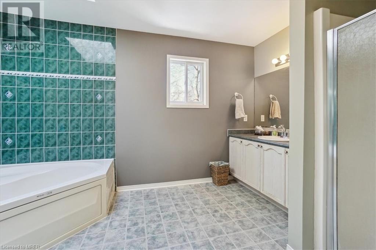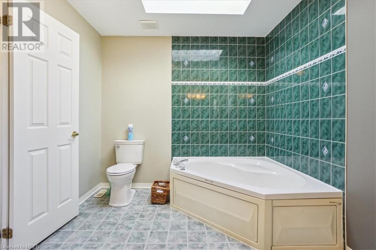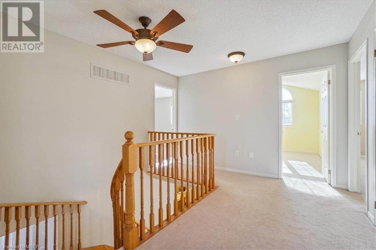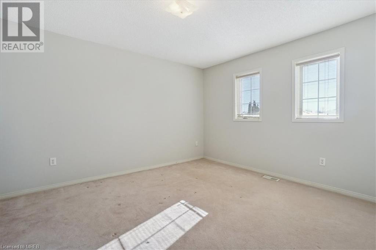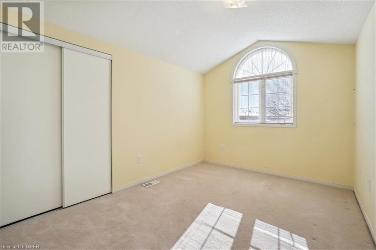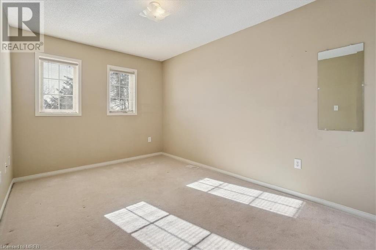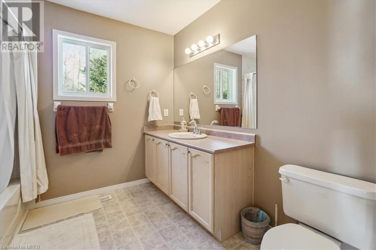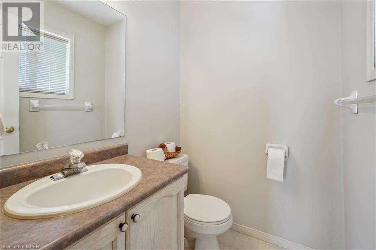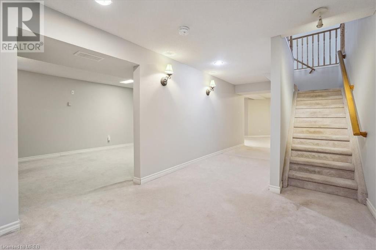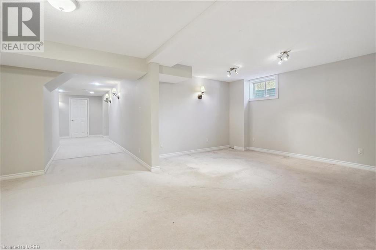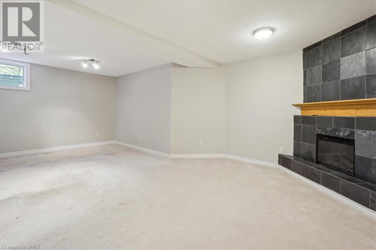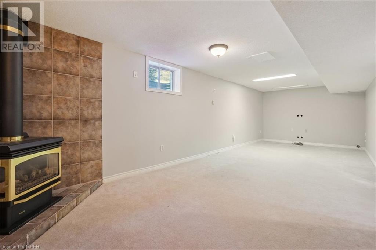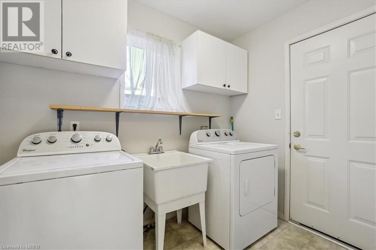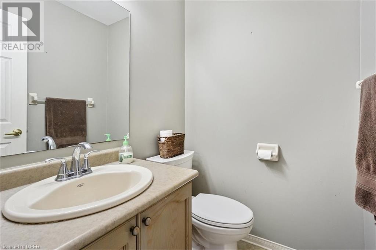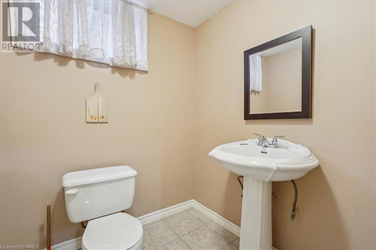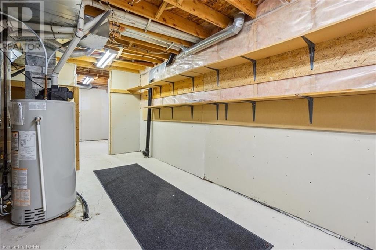22 Farmstead Crescent, Barrie, Ontario L4N 8S2 (26598194)
22 Farmstead Crescent Barrie, Ontario L4N 8S2
4 Bedroom
5 Bathroom
2700
2 Level
Fireplace
Central Air Conditioning
Forced Air, Hot Water Radiator Heat
Lawn Sprinkler, Landscaped
$1,122,740
One Of A Kind Extremely Private Lot, One family owned since new in 2000, 2711 Sq', plus approx. 700' finished basement. Sides Onto Green Space Walking Trail. Large Primary Bedroom Complete With Ensuite & Skylight & Walk-In closet. Roof-2017, Hvac - 2020, R/I Central Vac, Water Softener, Inground Sprinkler System. Main Floor Laundry. Large garage with extra height and back (man) door. (id:53107)
Property Details
| MLS® Number | 40540890 |
| Property Type | Single Family |
| AmenitiesNearBy | Park, Playground, Schools |
| CommunityFeatures | Community Centre |
| EquipmentType | None |
| Features | Backs On Greenbelt, Conservation/green Belt, Paved Driveway, Skylight, Automatic Garage Door Opener |
| ParkingSpaceTotal | 5 |
| RentalEquipmentType | None |
| Structure | Shed |
Building
| BathroomTotal | 5 |
| BedroomsAboveGround | 4 |
| BedroomsTotal | 4 |
| Appliances | Central Vacuum - Roughed In, Dryer, Water Softener, Washer, Garage Door Opener |
| ArchitecturalStyle | 2 Level |
| BasementDevelopment | Partially Finished |
| BasementType | Full (partially Finished) |
| ConstructedDate | 2000 |
| ConstructionStyleAttachment | Detached |
| CoolingType | Central Air Conditioning |
| ExteriorFinish | Brick |
| FireplaceFuel | Electric |
| FireplacePresent | Yes |
| FireplaceTotal | 3 |
| FireplaceType | Other - See Remarks |
| Fixture | Ceiling Fans |
| FoundationType | Poured Concrete |
| HalfBathTotal | 3 |
| HeatingFuel | Natural Gas |
| HeatingType | Forced Air, Hot Water Radiator Heat |
| StoriesTotal | 2 |
| SizeInterior | 2700 |
| Type | House |
| UtilityWater | Municipal Water |
Parking
| Attached Garage |
Land
| Acreage | No |
| LandAmenities | Park, Playground, Schools |
| LandscapeFeatures | Lawn Sprinkler, Landscaped |
| Sewer | Municipal Sewage System |
| SizeDepth | 136 Ft |
| SizeFrontage | 46 Ft |
| SizeTotalText | Under 1/2 Acre |
| ZoningDescription | R2 |
Rooms
| Level | Type | Length | Width | Dimensions |
|---|---|---|---|---|
| Second Level | 4pc Bathroom | 13' x 8'10'' | ||
| Second Level | 2pc Bathroom | 5'5'' x 4'8'' | ||
| Second Level | 4pc Bathroom | 8'10'' x 8'9'' | ||
| Second Level | Bedroom | 15'4'' x 9'2'' | ||
| Second Level | Bedroom | 11'9'' x 9'2'' | ||
| Second Level | Bedroom | 15'4'' x 11'1'' | ||
| Second Level | Primary Bedroom | 16'0'' x 23'1'' | ||
| Basement | 2pc Bathroom | 5'11'' x 5'6'' | ||
| Main Level | 2pc Bathroom | 5'2'' x 4'8'' | ||
| Main Level | Laundry Room | 5'11'' x 8'8'' | ||
| Main Level | Family Room | 23'3'' x 11'1'' | ||
| Main Level | Kitchen | 14'1'' x 12'8'' | ||
| Main Level | Kitchen | 10'4'' x 11'1'' | ||
| Main Level | Dining Room | 12'6'' x 11'1'' | ||
| Main Level | Living Room | 17'1'' x 11'1'' |
https://www.realtor.ca/real-estate/26598194/22-farmstead-crescent-barrie
Interested?
Contact us for more information


