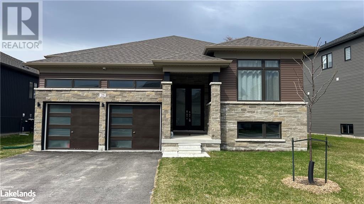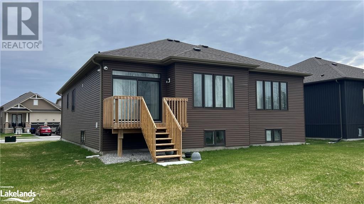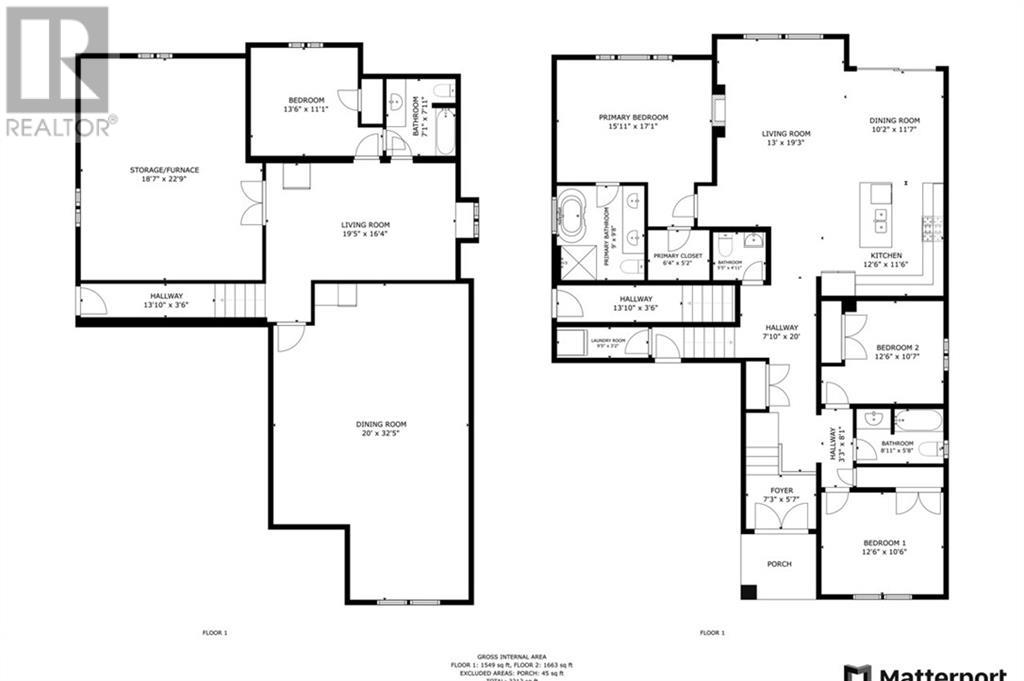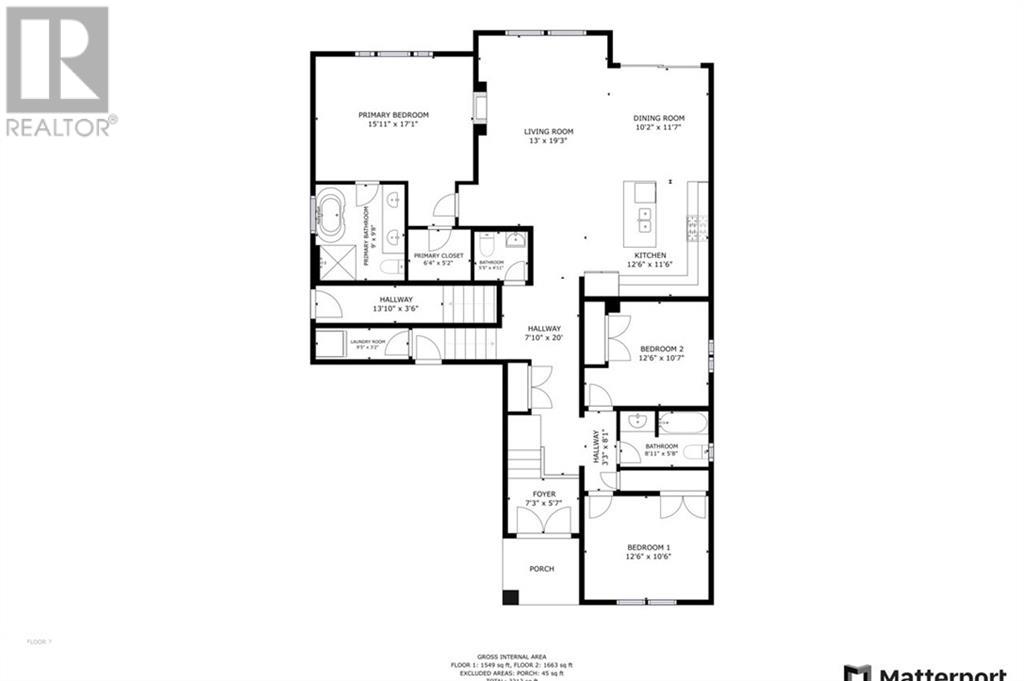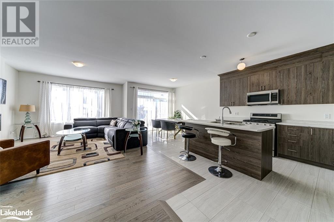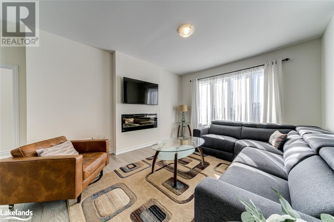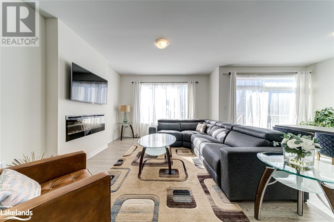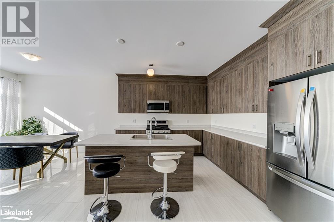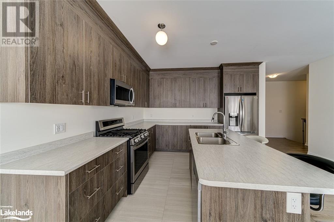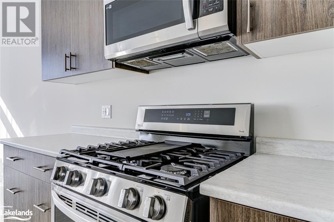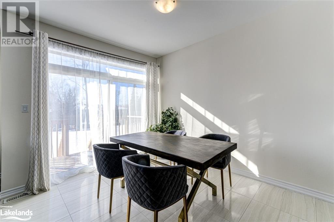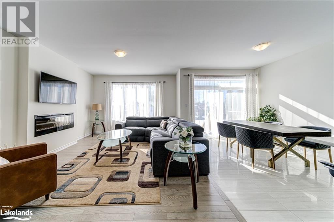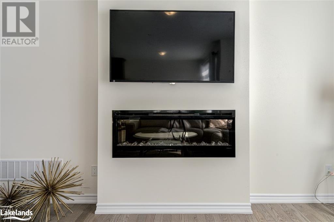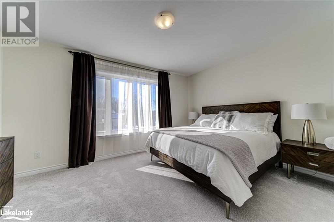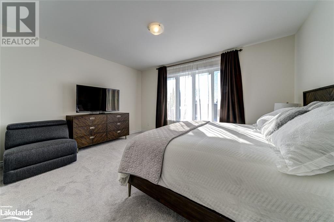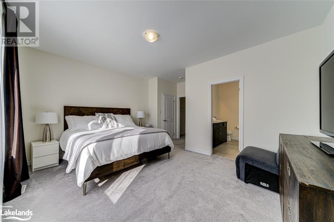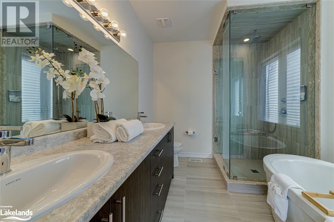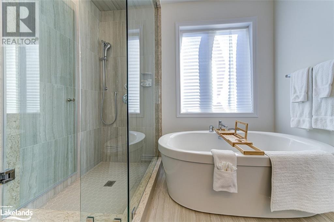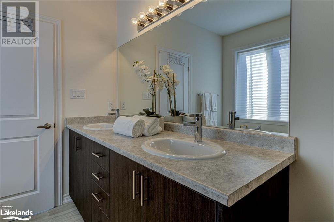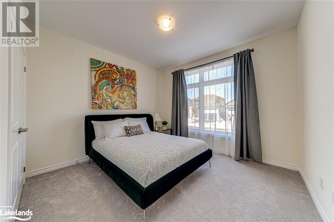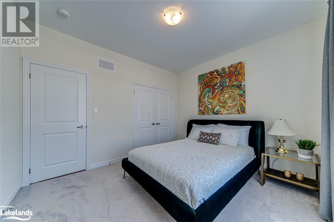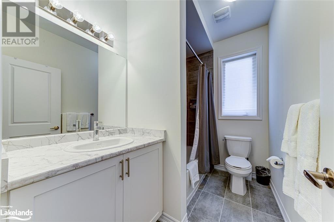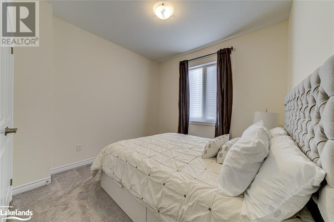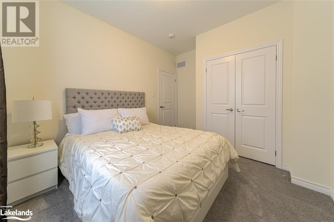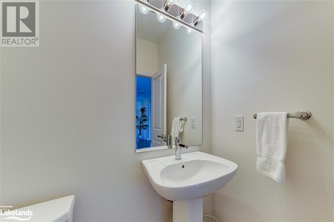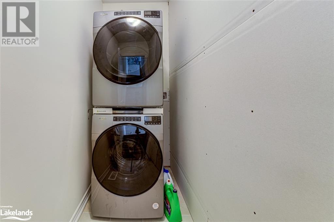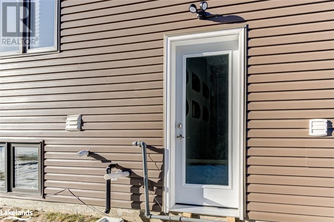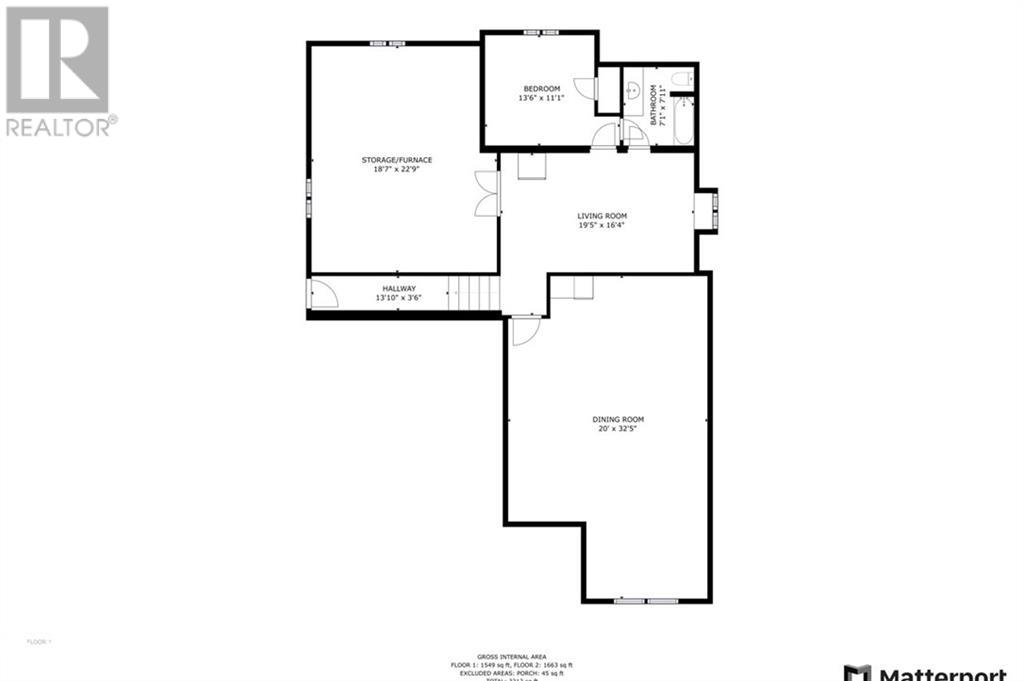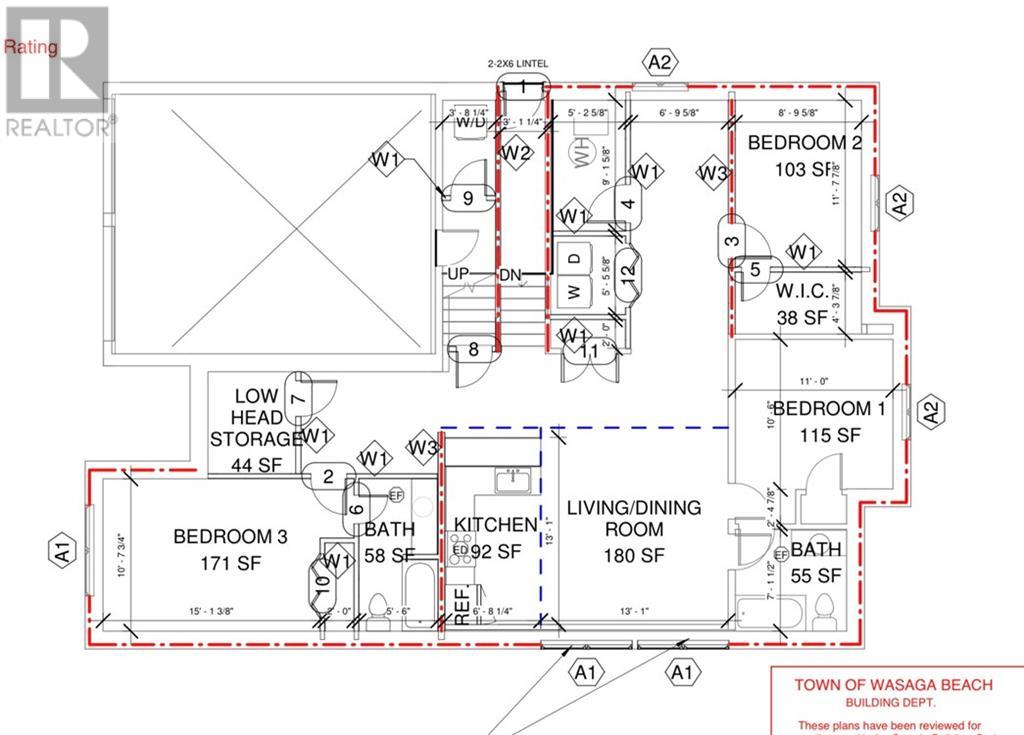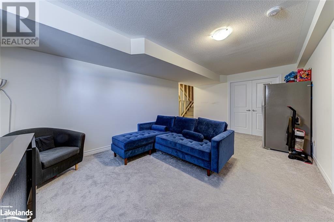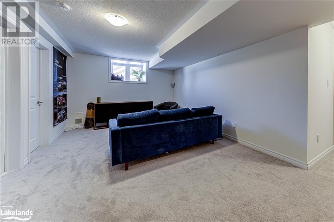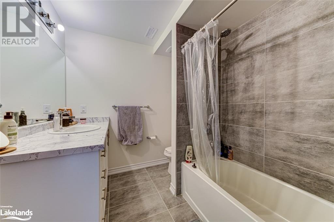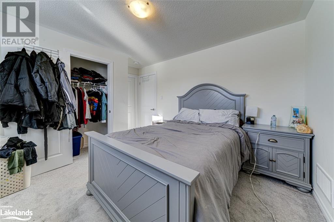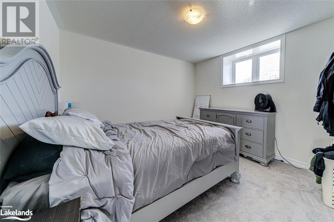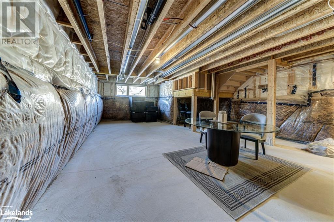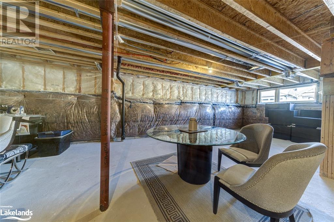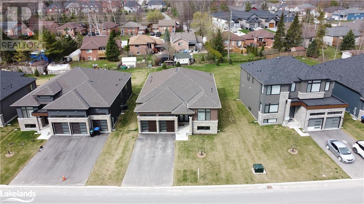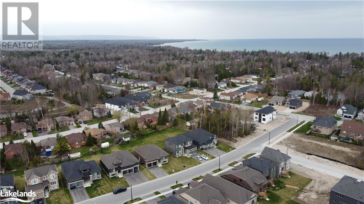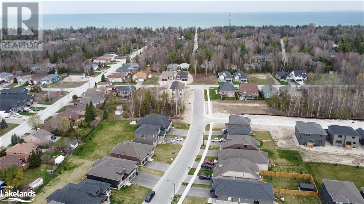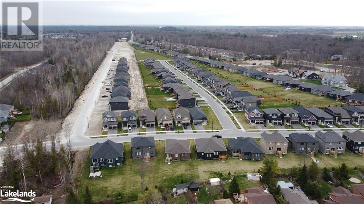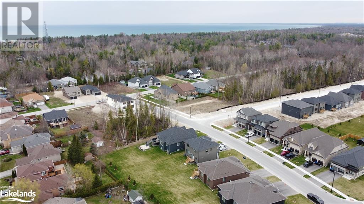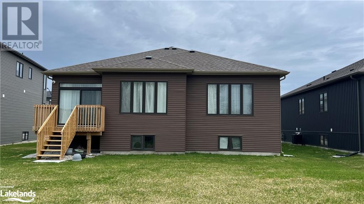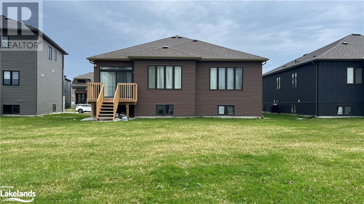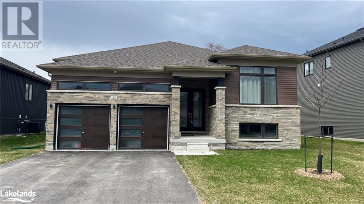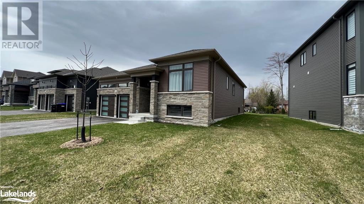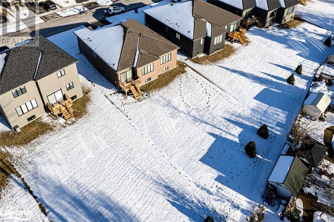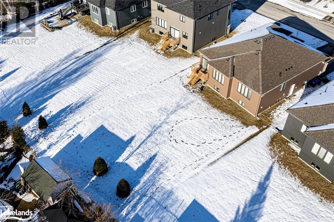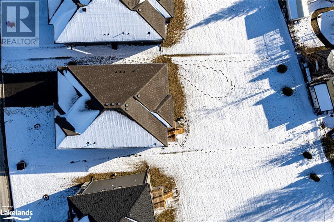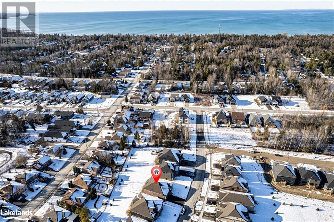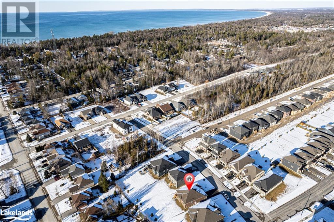25 Beatrice Drive, Wasaga Beach, Ontario L9Z 0L3 (26574354)
25 Beatrice Drive Wasaga Beach, Ontario L9Z 0L3
$1,149,000
This Beautifully designed home is located in the highly desirable west end of Wasaga Beach, Walking distance to amenities and the sandy shores of Georgian Bay. Just a short drive to iconic downtown Collingwood & Blue Mountain. This home was built in 2021-2022 by Zancor homes, known as The Bay elevation C with modern exterior finish. The main floor features an open concept design with hardwood floors, three bedrooms and two and a half bathrooms. The spacious primary bedroom features a walk-in closet and five piece ensuite bathroom. Spacious living room / great room with fireplace & kitchen with lots of room for entertaining family and friends and sliding door out to your deck and spacious backyard. Main floor laundry and inside entry from the attached two car garage. The basement is currently partially finished with recroom, fourth bedroom and fourth full bathroom. The current owners have obtained a permit to separate the basement into a three bedroom two bathroom legal basement apartment. They have already closed off the basement from the main floor and have added a separate side entry. Please inquire to view basement design / floor plans. The seller has decided not to finish the basement but has already received approval from the township. Recent upgrades include New refrigerator, New Gas Stove & New Microwave with builtin hood vent. This could be a great investment property with two legal rental apartments or live in one and rent out the other to offset monthly expenses. Book your showing today this could be the home you have been waiting for. (id:53107)
Property Details
| MLS® Number | 40546145 |
| Property Type | Single Family |
| AmenitiesNearBy | Beach, Park, Playground, Schools, Shopping |
| CommunityFeatures | Quiet Area, School Bus |
| EquipmentType | Water Heater |
| ParkingSpaceTotal | 6 |
| RentalEquipmentType | Water Heater |
Building
| BathroomTotal | 4 |
| BedroomsAboveGround | 3 |
| BedroomsBelowGround | 1 |
| BedroomsTotal | 4 |
| Appliances | Dishwasher, Dryer, Refrigerator, Washer, Microwave Built-in, Gas Stove(s), Window Coverings |
| ArchitecturalStyle | Raised Bungalow |
| BasementDevelopment | Partially Finished |
| BasementType | Full (partially Finished) |
| ConstructedDate | 2022 |
| ConstructionStyleAttachment | Detached |
| CoolingType | None |
| ExteriorFinish | Stone, Vinyl Siding |
| FireplaceFuel | Electric |
| FireplacePresent | Yes |
| FireplaceTotal | 1 |
| FireplaceType | Other - See Remarks |
| FoundationType | Poured Concrete |
| HalfBathTotal | 1 |
| HeatingFuel | Natural Gas |
| HeatingType | Forced Air |
| StoriesTotal | 1 |
| SizeInterior | 1704 |
| Type | House |
| UtilityWater | Municipal Water |
Parking
| Attached Garage |
Land
| AccessType | Highway Access |
| Acreage | No |
| LandAmenities | Beach, Park, Playground, Schools, Shopping |
| Sewer | Municipal Sewage System |
| SizeDepth | 164 Ft |
| SizeFrontage | 58 Ft |
| SizeTotalText | Under 1/2 Acre |
| ZoningDescription | R1 |
Rooms
| Level | Type | Length | Width | Dimensions |
|---|---|---|---|---|
| Basement | 4pc Bathroom | 8'0'' x 7'0'' | ||
| Basement | Bedroom | 11'3'' x 10'10'' | ||
| Basement | Family Room | 18'10'' x 12'0'' | ||
| Main Level | Laundry Room | 8'0'' x 7'0'' | ||
| Main Level | 2pc Bathroom | 5'0'' x 5'0'' | ||
| Main Level | Bedroom | 11'8'' x 10'8'' | ||
| Main Level | 4pc Bathroom | 8'0'' x 5'0'' | ||
| Main Level | Bedroom | 10'4'' x 9'4'' | ||
| Main Level | Full Bathroom | 10'0'' x 8'0'' | ||
| Main Level | Primary Bedroom | 15'8'' x 12'0'' | ||
| Main Level | Kitchen | 11'6'' x 10'0'' | ||
| Main Level | Dining Room | 11'0'' x 10'0'' | ||
| Main Level | Great Room | 18'6'' x 12'0'' |
Utilities
| Cable | Available |
| Electricity | Available |
| Natural Gas | Available |
| Telephone | Available |
https://www.realtor.ca/real-estate/26574354/25-beatrice-drive-wasaga-beach
Interested?
Contact us for more information


