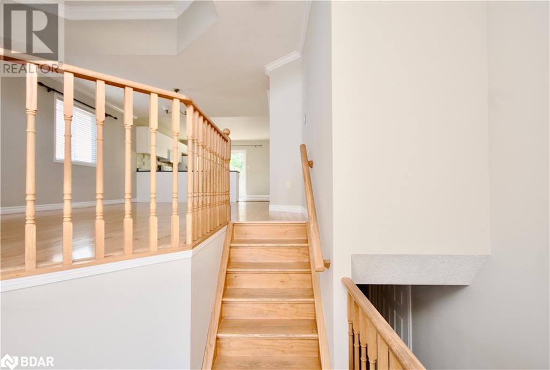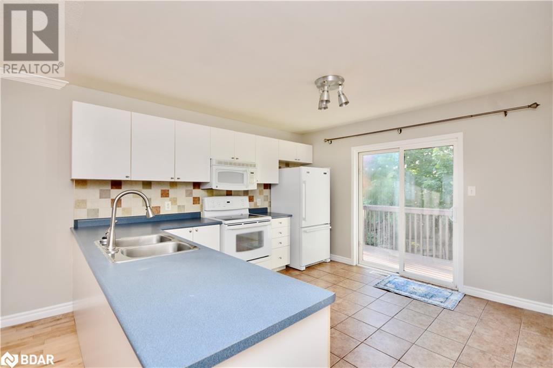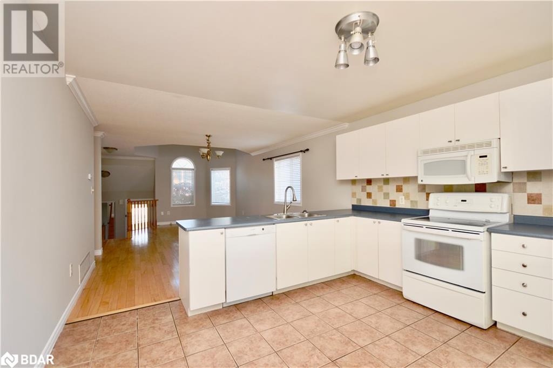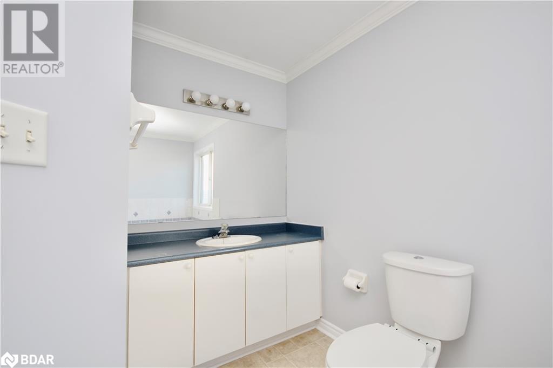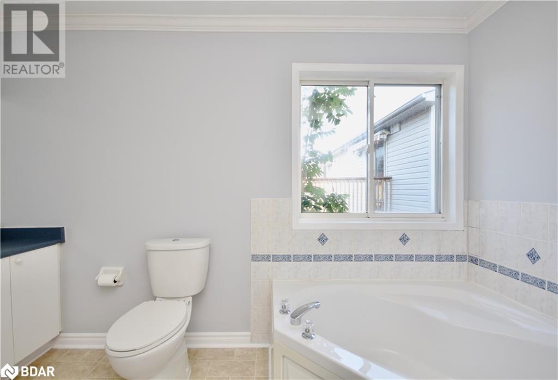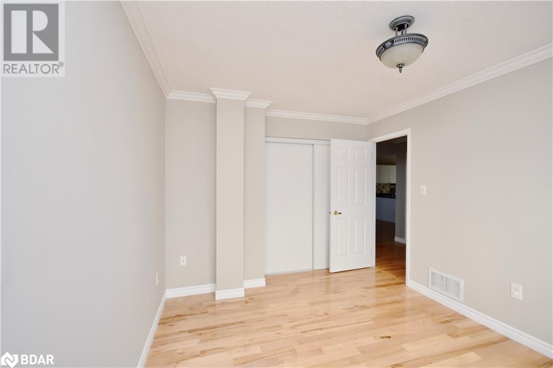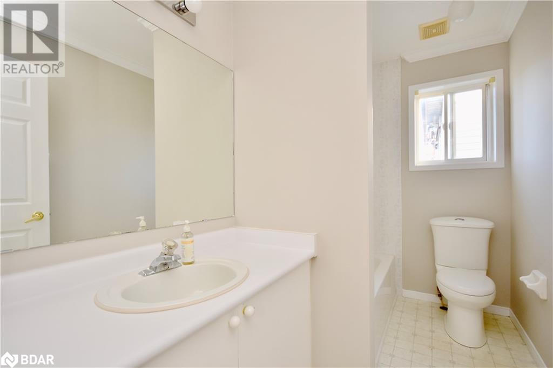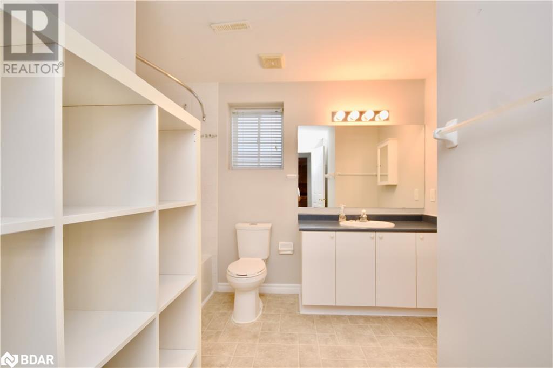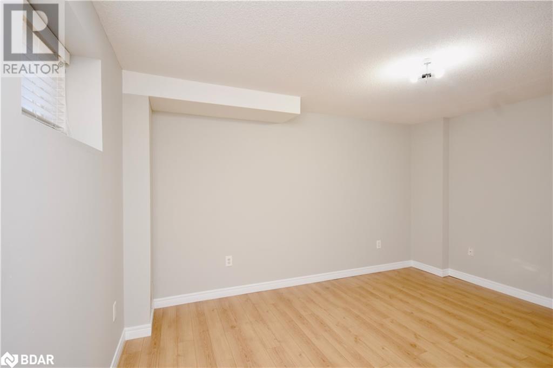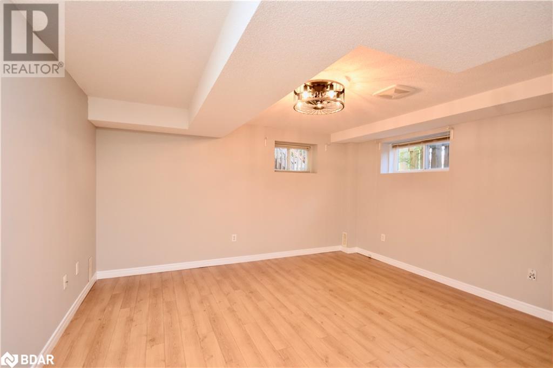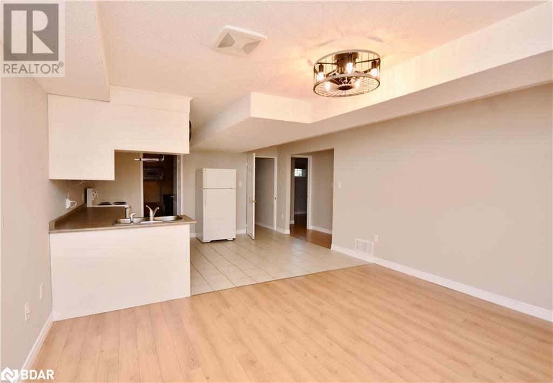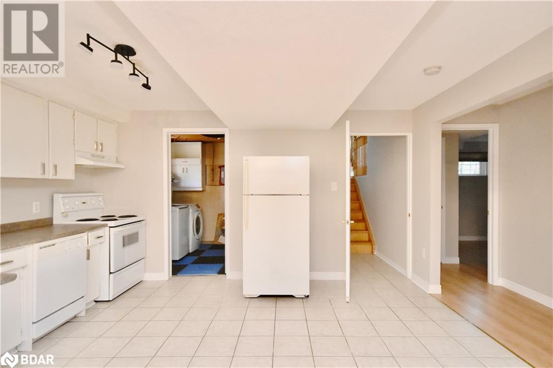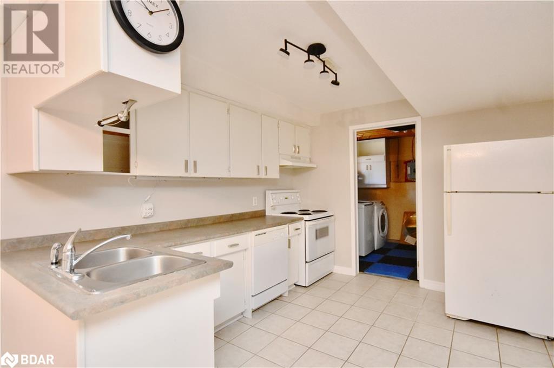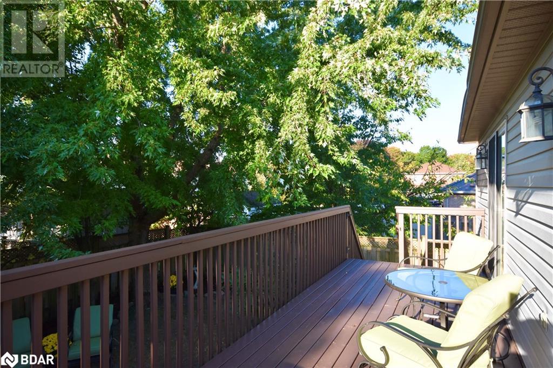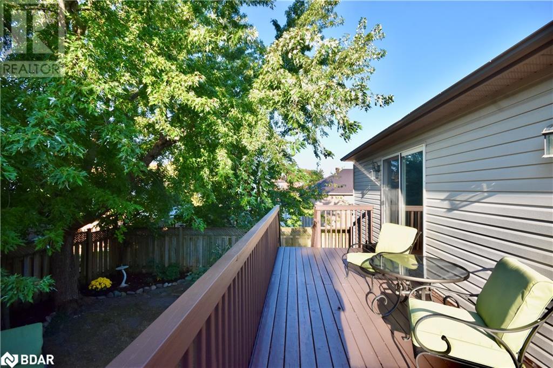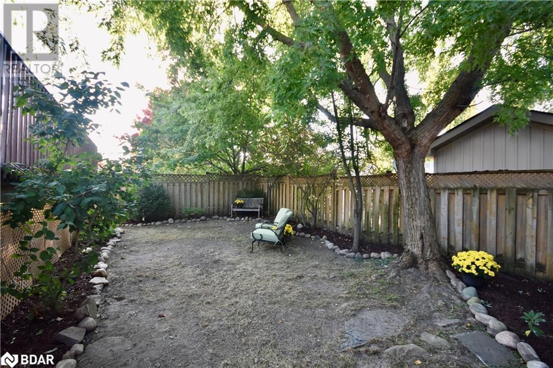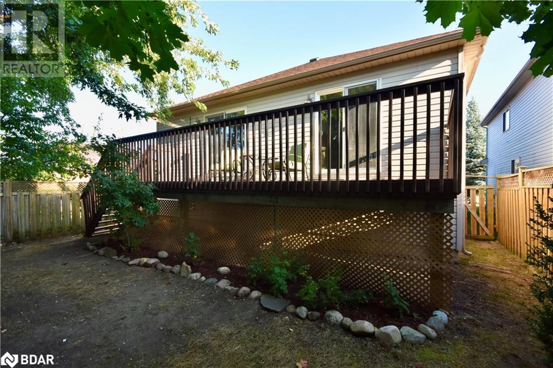259 Mapleton Avenue, Barrie, Ontario L4N 8T3 (26477476)
259 Mapleton Avenue Barrie, Ontario L4N 8T3
4 Bedroom
3 Bathroom
1050
Raised Bungalow
Central Air Conditioning
Forced Air
Landscaped
$849,900
This raised bungalow in the Holly area is sure to please. The main floor has a large open concept Living, Dining and Kitchen area that opens up to a large deck. The Master bedroom has a walk in closet and a 4 piece ensuite. There is another bedroon and main 4 piece bath. The living area and bedrooms have hardwood floors. Downstairs there is a large eat in kitchen and rec room with two large bedrooms and a big 4 piece bathroom. It also has a laundry room that has two entrances to keep it seperate. The R3 zoning gives it some posibilities that may be helpful to you. The double garage has a great loft or play area for the kids. (id:53107)
Property Details
| MLS® Number | 40536168 |
| Property Type | Single Family |
| AmenitiesNearBy | Park, Place Of Worship, Public Transit, Schools, Shopping |
| CommunityFeatures | Community Centre |
| Features | In-law Suite |
| ParkingSpaceTotal | 3 |
Building
| BathroomTotal | 3 |
| BedroomsAboveGround | 2 |
| BedroomsBelowGround | 2 |
| BedroomsTotal | 4 |
| Appliances | Central Vacuum - Roughed In, Dishwasher, Dryer, Microwave, Refrigerator, Stove, Washer |
| ArchitecturalStyle | Raised Bungalow |
| BasementDevelopment | Finished |
| BasementType | Full (finished) |
| ConstructionStyleAttachment | Detached |
| CoolingType | Central Air Conditioning |
| ExteriorFinish | Brick Veneer, Vinyl Siding |
| HeatingFuel | Natural Gas |
| HeatingType | Forced Air |
| StoriesTotal | 1 |
| SizeInterior | 1050 |
| Type | House |
| UtilityWater | Municipal Water |
Parking
| Attached Garage |
Land
| Acreage | No |
| LandAmenities | Park, Place Of Worship, Public Transit, Schools, Shopping |
| LandscapeFeatures | Landscaped |
| Sewer | Municipal Sewage System |
| SizeFrontage | 39 Ft |
| SizeTotalText | Under 1/2 Acre |
| ZoningDescription | R3 |
Rooms
| Level | Type | Length | Width | Dimensions |
|---|---|---|---|---|
| Lower Level | Laundry Room | Measurements not available | ||
| Lower Level | 4pc Bathroom | Measurements not available | ||
| Lower Level | Bedroom | 10'5'' x 10'1'' | ||
| Lower Level | Bedroom | 13'9'' x 11'7'' | ||
| Lower Level | Living Room | 14'3'' x 12'1'' | ||
| Lower Level | Kitchen | 14'3'' x 11'0'' | ||
| Main Level | Full Bathroom | Measurements not available | ||
| Main Level | 4pc Bathroom | Measurements not available | ||
| Main Level | Bedroom | 12'8'' x 10'0'' | ||
| Main Level | Primary Bedroom | 18'2'' x 11'4'' | ||
| Main Level | Living Room/dining Room | 22'1'' x 12'6'' | ||
| Main Level | Eat In Kitchen | 12'6'' x 11'7'' |
https://www.realtor.ca/real-estate/26477476/259-mapleton-avenue-barrie
Interested?
Contact us for more information




