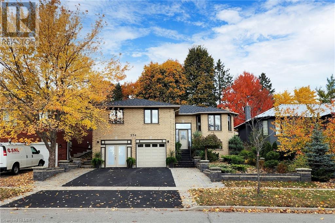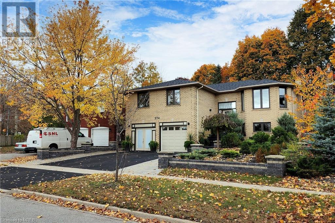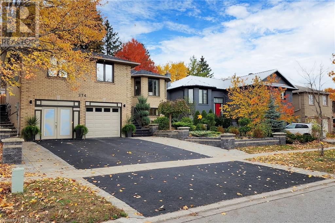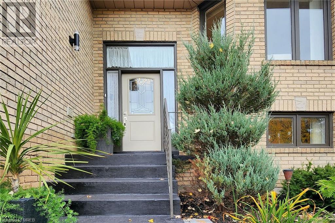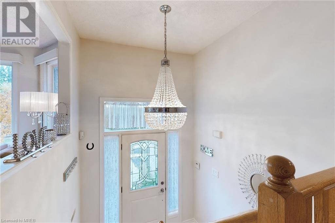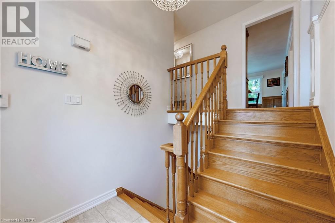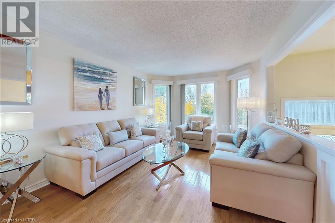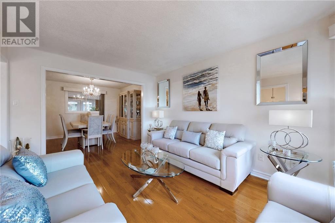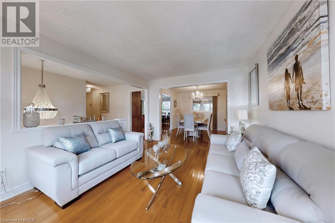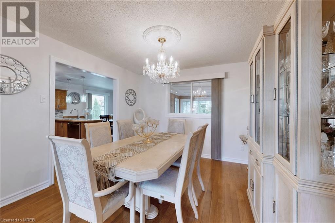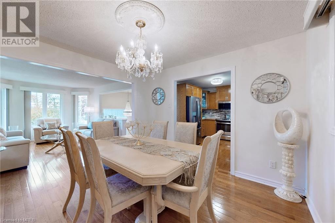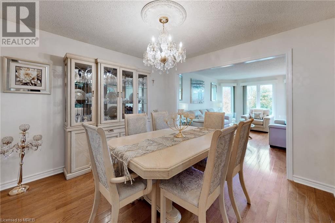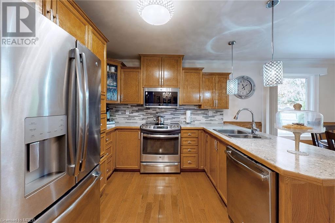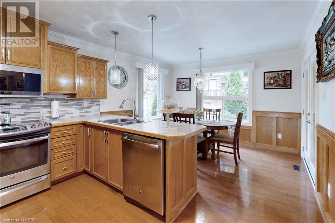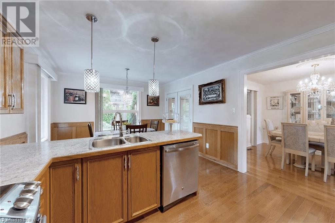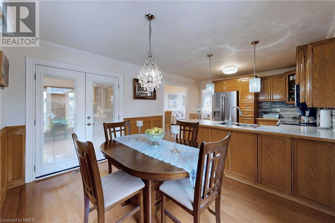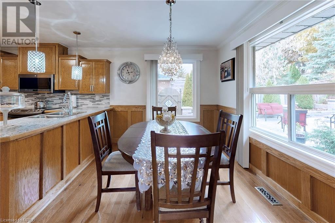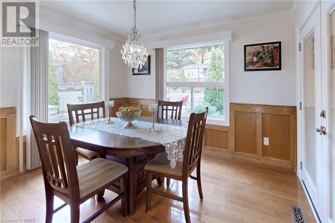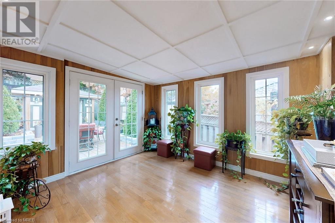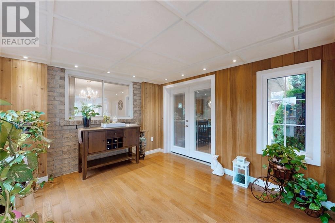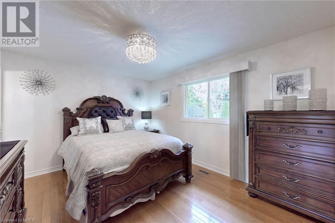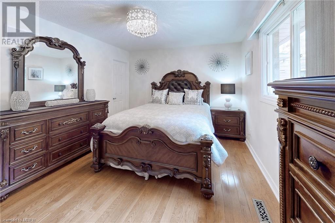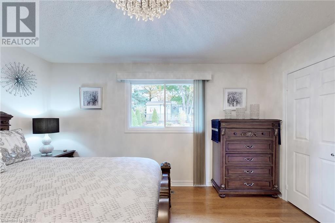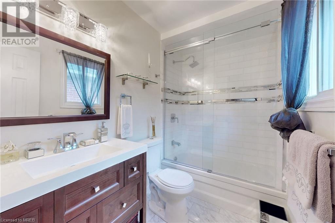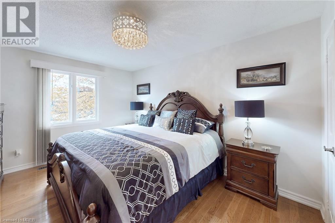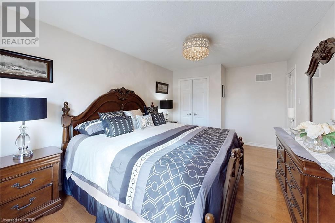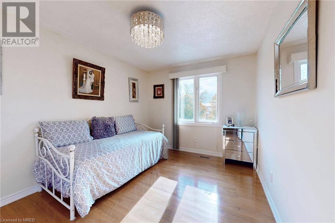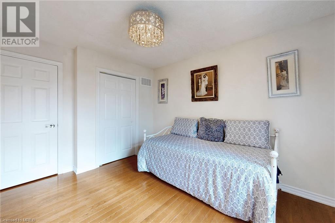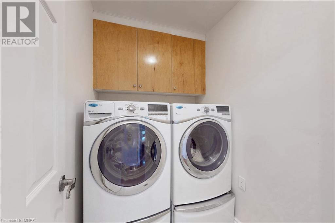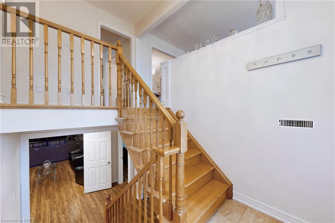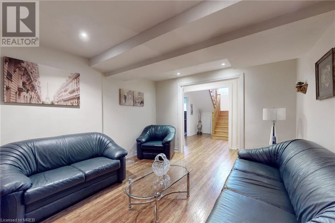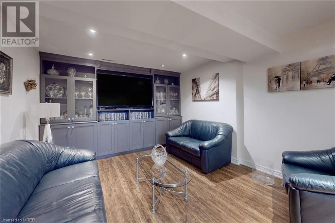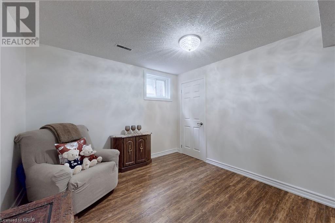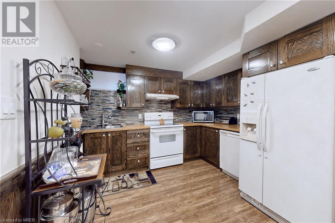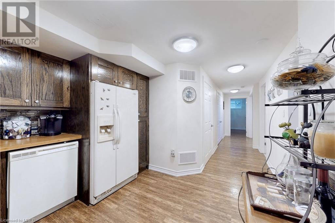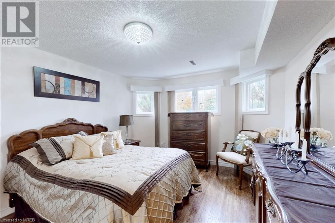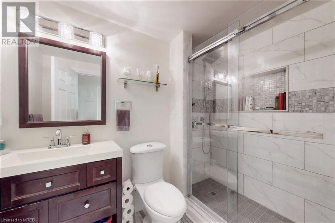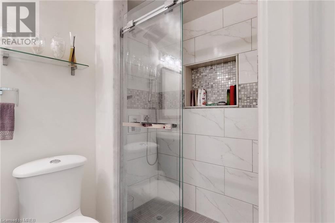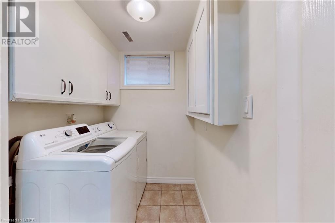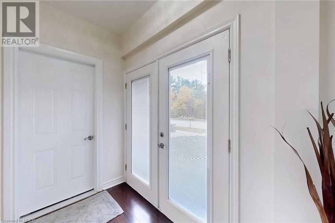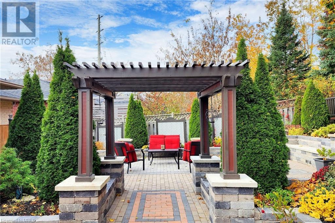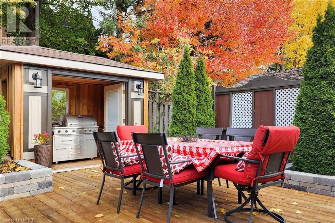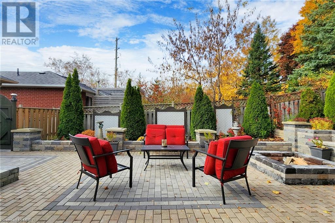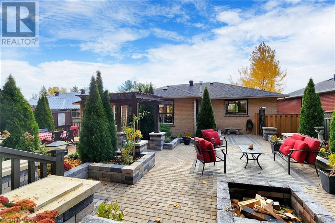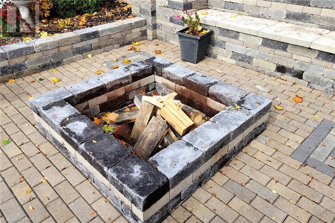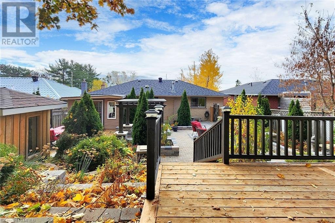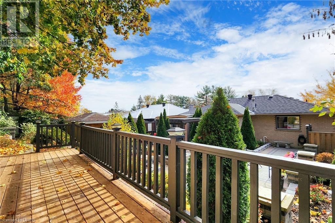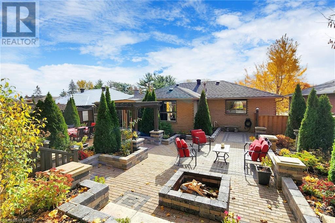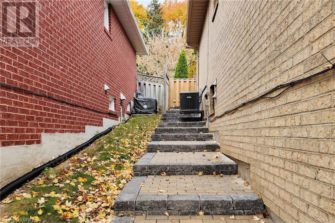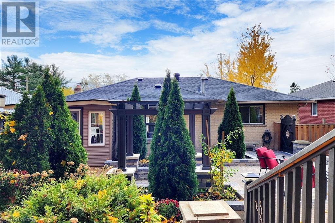5 Bedroom
3 Bathroom
1510
Bungalow
Central Air Conditioning
Forced Air
$999,000
Welcome to 274 Edgehill, a solid bungalow over 2500 sqft IN HEART OF BARRIE with a separate entrance for an in-law suite. This bungalow is newly renovated from top to bottom; equipped with new light fxtures, updated washrooms, a laundry room, solid wood foors, oak wall skirting, and an entirely new roof. There is a beautiful, fully interlocked backyard, raw materials for the entire backyard costing roughly 200k. There is a blooming garden, a newly built sunroom, a shed (doubles as a great workhouse), BBQ room, and more! Defnitely a must-see. Main foor brand new PROFILE appliances, former builder model home with great insulation, very low energy cost home. INCLUSIONS :TWO DRYER, TWO WASHER, TWO DISHWASHER, TWO FRIDGE, TWO STOVE,and microwave,all light fxtures (id:53107)
Property Details
|
MLS® Number
|
40506427 |
|
Property Type
|
Single Family |
|
AmenitiesNearBy
|
Park, Place Of Worship, Public Transit, Schools |
|
CommunityFeatures
|
School Bus |
|
Features
|
Southern Exposure, Sump Pump, In-law Suite |
|
ParkingSpaceTotal
|
4 |
Building
|
BathroomTotal
|
3 |
|
BedroomsAboveGround
|
3 |
|
BedroomsBelowGround
|
2 |
|
BedroomsTotal
|
5 |
|
Appliances
|
Central Vacuum, Dishwasher, Dryer, Refrigerator, Stove, Washer, Microwave Built-in, Garage Door Opener |
|
ArchitecturalStyle
|
Bungalow |
|
BasementDevelopment
|
Finished |
|
BasementType
|
Full (finished) |
|
ConstructionStyleAttachment
|
Detached |
|
CoolingType
|
Central Air Conditioning |
|
ExteriorFinish
|
Brick |
|
HeatingType
|
Forced Air |
|
StoriesTotal
|
1 |
|
SizeInterior
|
1510 |
|
Type
|
House |
|
UtilityWater
|
Municipal Water |
Parking
Land
|
Acreage
|
No |
|
LandAmenities
|
Park, Place Of Worship, Public Transit, Schools |
|
Sewer
|
Municipal Sewage System |
|
SizeDepth
|
120 Ft |
|
SizeFrontage
|
49 Ft |
|
SizeTotalText
|
Under 1/2 Acre |
|
ZoningDescription
|
Residential |
Rooms
| Level |
Type |
Length |
Width |
Dimensions |
|
Basement |
Laundry Room |
|
|
5' x 11' |
|
Basement |
Kitchen |
|
|
10'0'' x 11'0'' |
|
Basement |
3pc Bathroom |
|
|
8'5'' x 5' |
|
Basement |
Living Room |
|
|
12'5'' x 15'0'' |
|
Basement |
Bedroom |
|
|
12'1'' x 11'1'' |
|
Basement |
Bedroom |
|
|
12'0'' x 16'0'' |
|
Main Level |
Laundry Room |
|
|
6'5'' x 6' |
|
Main Level |
Bedroom |
|
|
12'5'' x 10'0'' |
|
Main Level |
Bedroom |
|
|
10'5'' x 16'0'' |
|
Main Level |
3pc Bathroom |
|
|
9' x 5' |
|
Main Level |
Primary Bedroom |
|
|
9'0'' x 5'0'' |
|
Main Level |
Full Bathroom |
|
|
16'0'' x 11'0'' |
|
Main Level |
Sunroom |
|
|
11' x 11' |
|
Main Level |
Dining Room |
|
|
19'0'' x 12'0'' |
|
Main Level |
Living Room |
|
|
15'0'' x 11'0'' |
|
Main Level |
Kitchen |
|
|
11'0'' x 11'1'' |
https://www.realtor.ca/real-estate/26225612/274-edgehill-drive-barrie


