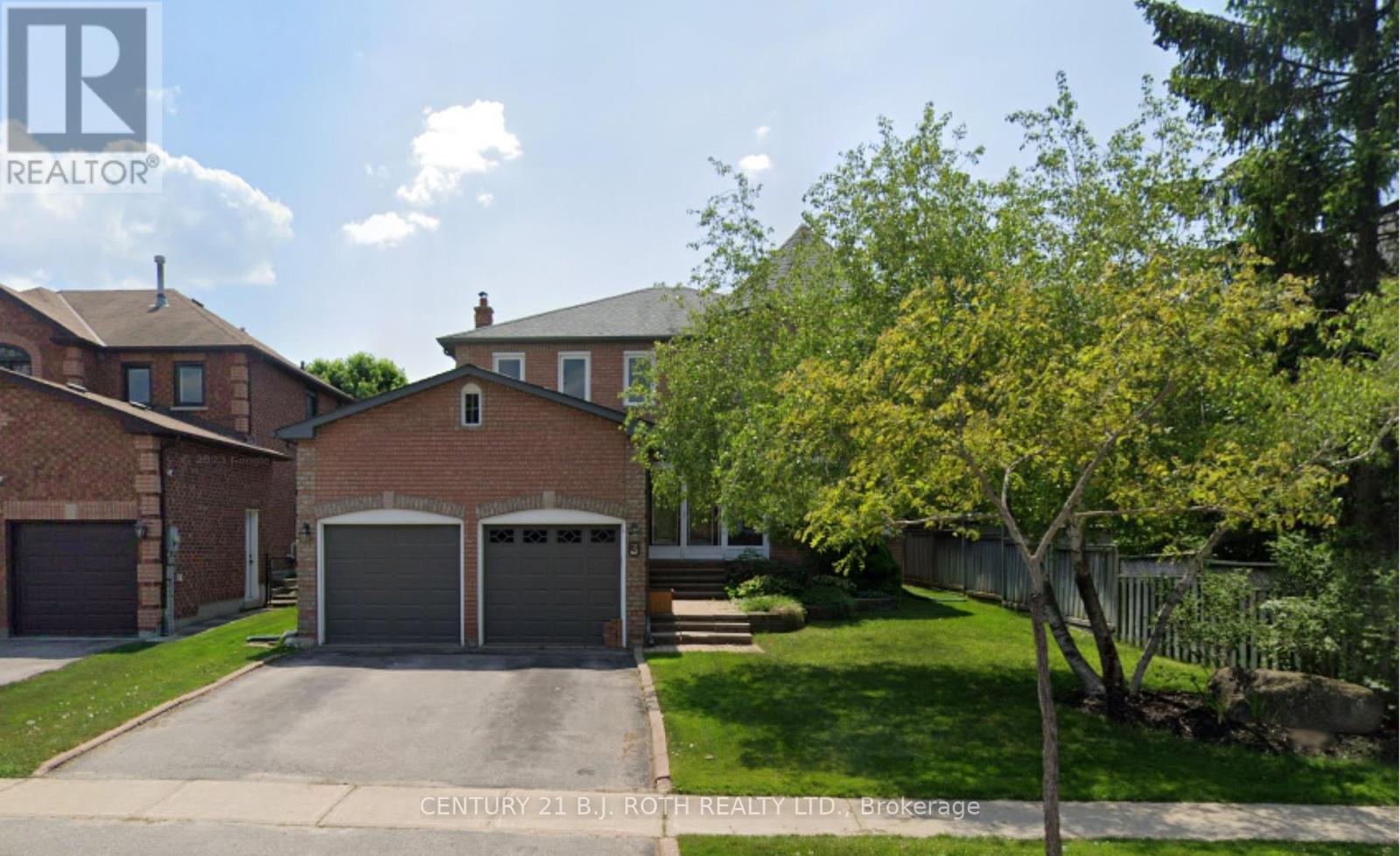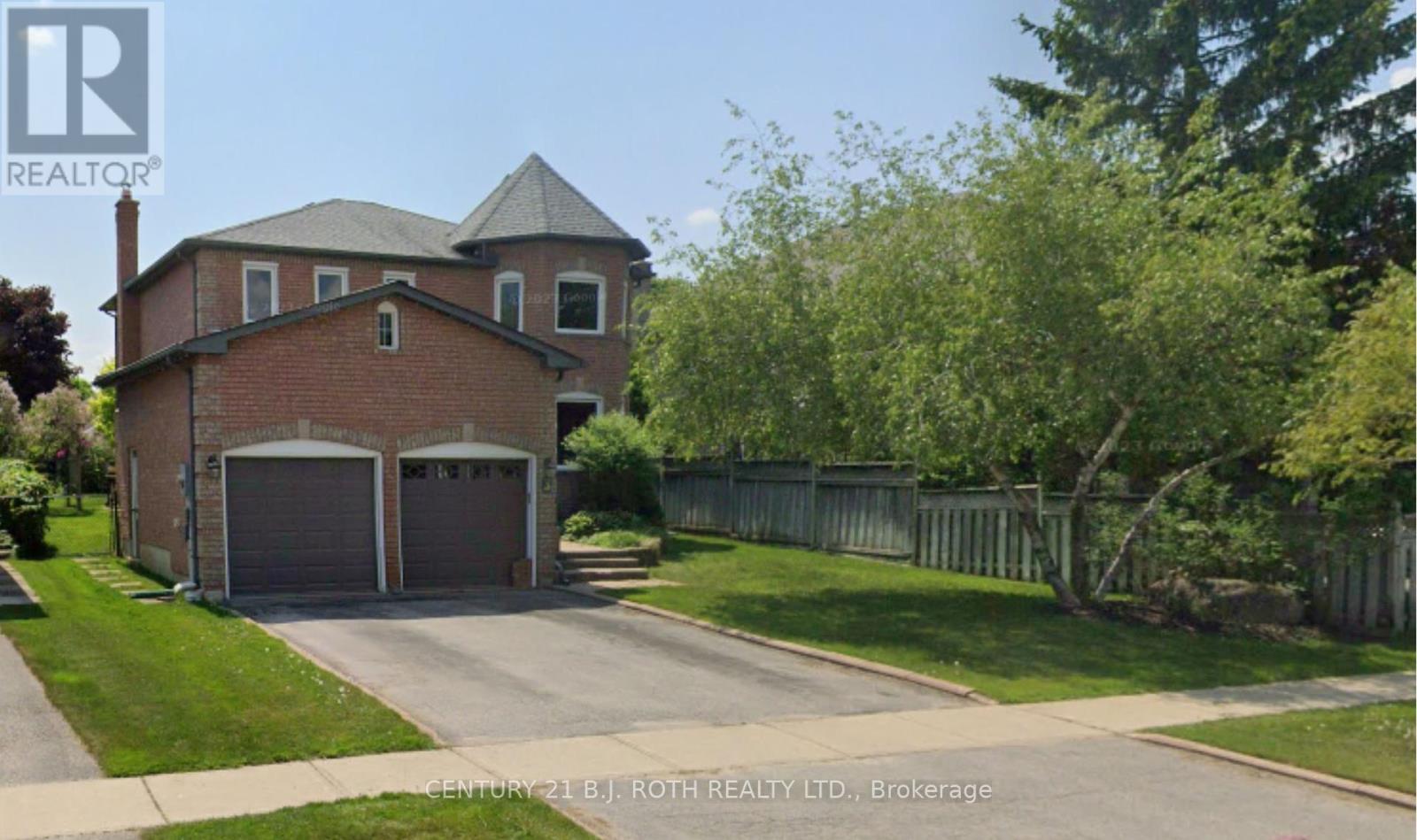3 Stroud Pl, Barrie, Ontario L4N 7V4 (26533800)
3 Stroud Pl Barrie, Ontario L4N 7V4
$1,099,000
Welcome to 3 Stroud Place in Barrie's Desirable & Coveted Ardagh Bluffs Community! Impressive all brick 4Bed/2.1 Bath, Fernbrook Homes Cambourne 2450 sq ft Model. Original owners! Well maintained home w/landscaped lot, an ingrnd sprinkler system, interlocking walkway & patio, w/plenty of room for you to create your own backyard oasis! This is the perfect home for entertaining or multi generation living. Incredible family friendly neighbourhood & school district. The location is absolutely perfectly situated for convenience yet nestled away in an exceptional sought-after community! A nature lovers paradise with extensive trails & nature outside your door. short drive to Barrie's Premiere waterfront, downtown, Hwy 400, 27 & 11, Barrie Allandale & Barrie South GO stations, Mapleview Drive restaurants, power shopping, Park Place, North Barrie, malls, ski hills and absolutely every amenity available.**** EXTRAS **** Professional photos and videography of interior and exterior coming soon! (id:53107)
Property Details
| MLS® Number | S8080768 |
| Property Type | Single Family |
| Community Name | Ardagh |
| AmenitiesNearBy | Park, Place Of Worship, Schools |
| ParkingSpaceTotal | 4 |
Building
| BathroomTotal | 3 |
| BedroomsAboveGround | 4 |
| BedroomsTotal | 4 |
| BasementDevelopment | Unfinished |
| BasementType | Full (unfinished) |
| ConstructionStyleAttachment | Detached |
| CoolingType | Central Air Conditioning |
| ExteriorFinish | Brick |
| FireplacePresent | Yes |
| HeatingFuel | Natural Gas |
| HeatingType | Forced Air |
| StoriesTotal | 2 |
| Type | House |
Parking
| Attached Garage |
Land
| Acreage | No |
| LandAmenities | Park, Place Of Worship, Schools |
| SizeIrregular | 49.28 X 121.5 Ft |
| SizeTotalText | 49.28 X 121.5 Ft |
Rooms
| Level | Type | Length | Width | Dimensions |
|---|---|---|---|---|
| Second Level | Primary Bedroom | 5.64 m | 4.5 m | 5.64 m x 4.5 m |
| Second Level | Bedroom 2 | 4.11 m | 3 m | 4.11 m x 3 m |
| Second Level | Bedroom 3 | 3 m | 3.76 m | 3 m x 3.76 m |
| Second Level | Bedroom 4 | 3.45 m | 4.78 m | 3.45 m x 4.78 m |
| Main Level | Living Room | 4.57 m | 3.45 m | 4.57 m x 3.45 m |
| Main Level | Dining Room | 3.35 m | 3.45 m | 3.35 m x 3.45 m |
| Main Level | Kitchen | 3.61 m | 3.1 m | 3.61 m x 3.1 m |
| Main Level | Eating Area | 3.45 m | 3.1 m | 3.45 m x 3.1 m |
| Main Level | Family Room | 5.18 m | 3.45 m | 5.18 m x 3.45 m |
| Main Level | Laundry Room | Measurements not available |
https://www.realtor.ca/real-estate/26533800/3-stroud-pl-barrie-ardagh
Interested?
Contact us for more information







