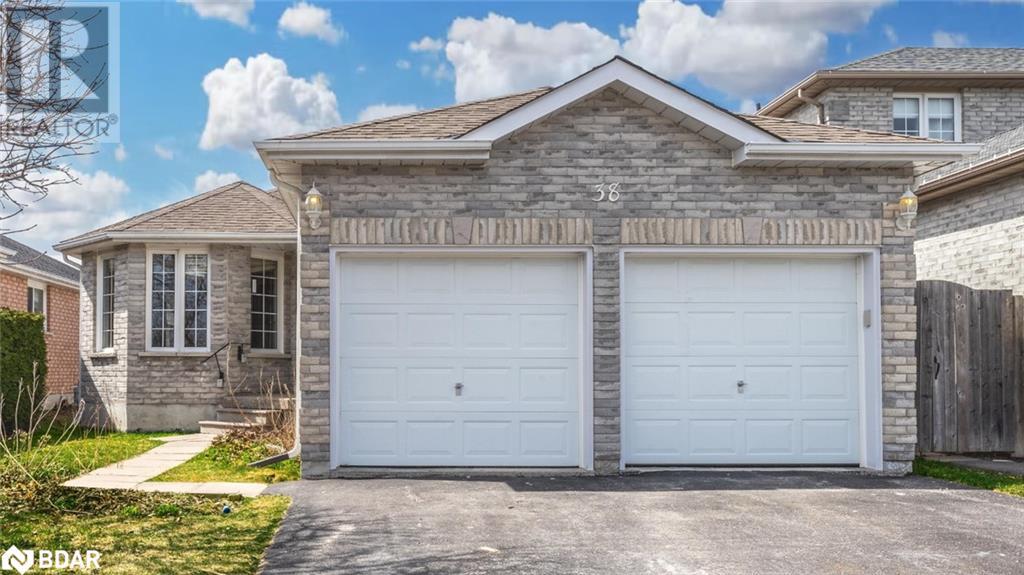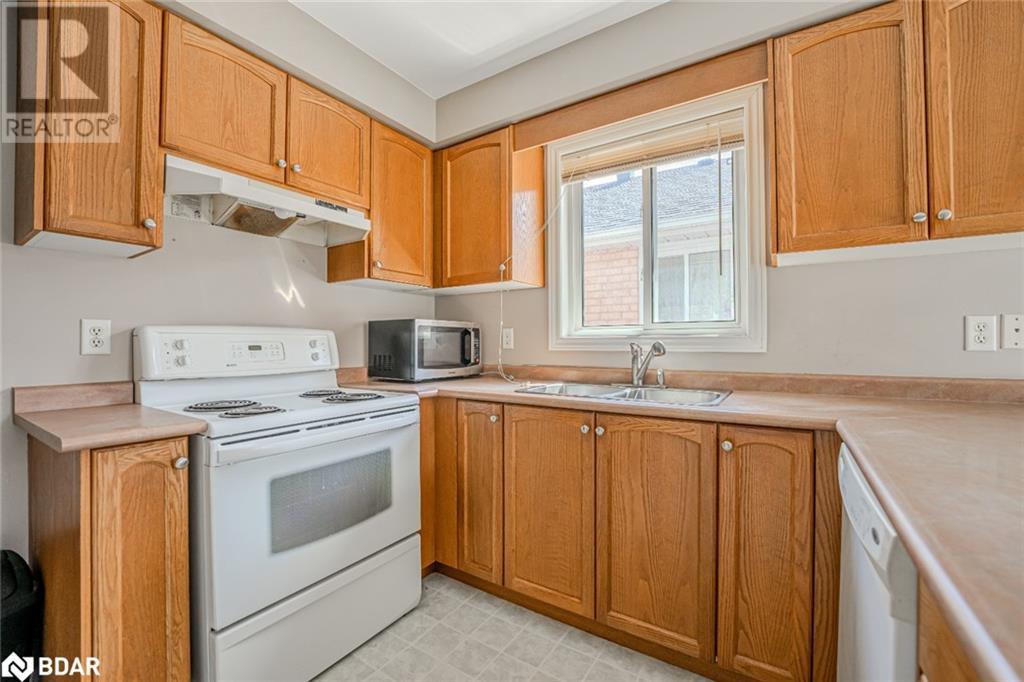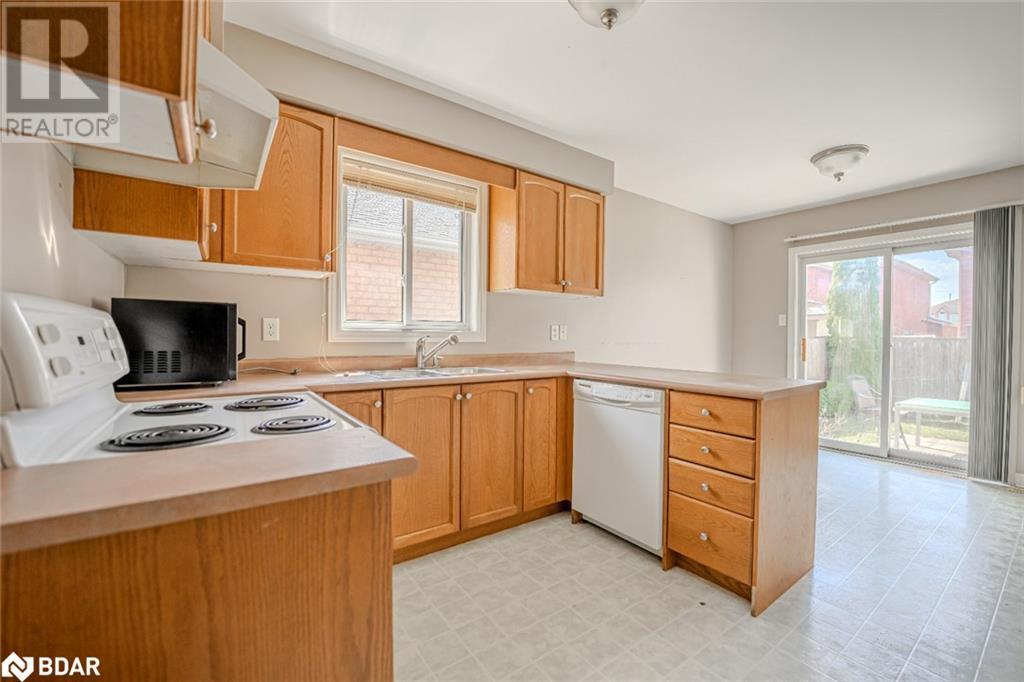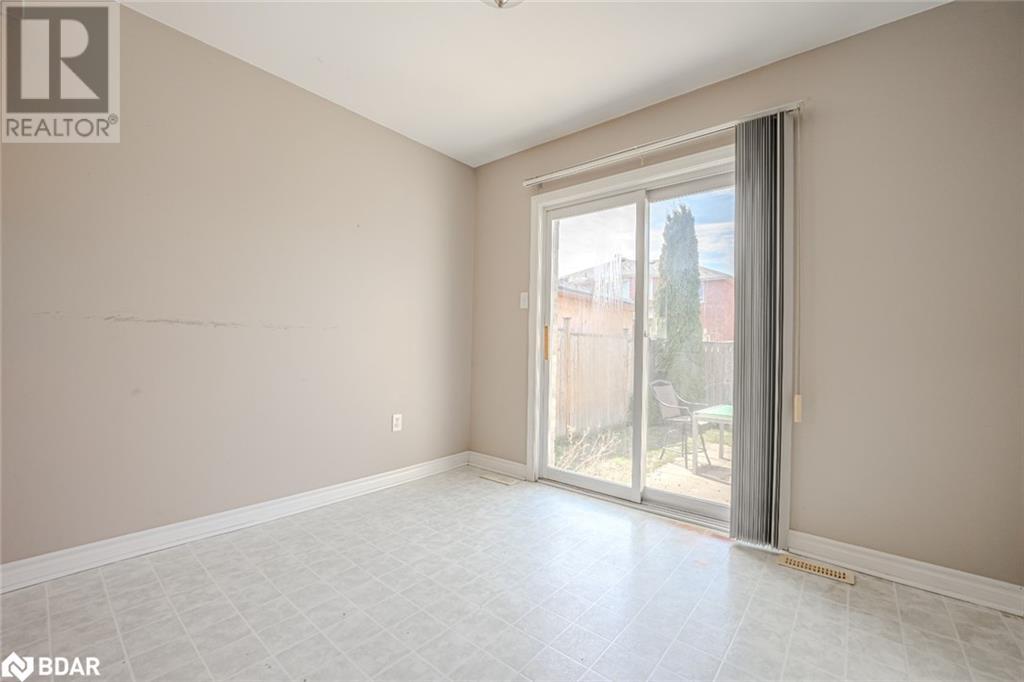38 Reynolds Lane Unit# Upper Level, Barrie, Ontario L4N 0P9 (26572044)
38 Reynolds Lane Unit# Upper Level Barrie, Ontario L4N 0P9
$2,550 Monthly
SPACIOUS & BRIGHT 3-BEDROOM APARTMENT WITH PRIVATE YARD & PARKING! Welcome to 38 Reynolds Lane, Upper Unit. This property is in the highly desirable Edgehill neighbourhood, offering convenient access to various amenities, shopping centers, highways, and outdoor activities. The apartment features hardwood floors and abundant natural light, creating a welcoming atmosphere. It includes three spacious bedrooms and 2.5 bathrooms, ensuring comfort and convenience. The dining area opens to a fenced backyard, perfect for entertaining or enjoying outdoor tranquillity. Other amenities include private in-suite laundry facilities and two dedicated parking spaces. #HomeToStay (id:53107)
Property Details
| MLS® Number | 40545801 |
| Property Type | Single Family |
| AmenitiesNearBy | Park, Playground, Public Transit, Schools, Shopping |
| CommunityFeatures | Quiet Area, Community Centre, School Bus |
| EquipmentType | Water Heater |
| Features | Shared Driveway |
| ParkingSpaceTotal | 4 |
| RentalEquipmentType | Water Heater |
Building
| BathroomTotal | 3 |
| BedroomsAboveGround | 3 |
| BedroomsTotal | 3 |
| Appliances | Dishwasher, Dryer, Refrigerator, Stove, Washer, Hood Fan |
| ArchitecturalStyle | Bungalow |
| BasementType | None |
| ConstructedDate | 2002 |
| ConstructionStyleAttachment | Detached |
| CoolingType | Central Air Conditioning |
| ExteriorFinish | Brick |
| HalfBathTotal | 1 |
| HeatingFuel | Natural Gas |
| HeatingType | Forced Air |
| StoriesTotal | 1 |
| SizeInterior | 1200 |
| Type | House |
| UtilityWater | Municipal Water |
Parking
| Attached Garage |
Land
| AccessType | Road Access, Highway Access |
| Acreage | No |
| LandAmenities | Park, Playground, Public Transit, Schools, Shopping |
| Sewer | Municipal Sewage System |
| SizeDepth | 109 Ft |
| SizeFrontage | 39 Ft |
| SizeTotalText | Under 1/2 Acre |
| ZoningDescription | R3 |
Rooms
| Level | Type | Length | Width | Dimensions |
|---|---|---|---|---|
| Main Level | 2pc Bathroom | Measurements not available | ||
| Main Level | 4pc Bathroom | Measurements not available | ||
| Main Level | Bedroom | 13'0'' x 9'0'' | ||
| Main Level | Bedroom | 9'0'' x 9'0'' | ||
| Main Level | Full Bathroom | Measurements not available | ||
| Main Level | Primary Bedroom | 12'8'' x 11'3'' | ||
| Main Level | Living Room | 13'5'' x 11'2'' | ||
| Main Level | Dining Room | 11'0'' x 11'0'' | ||
| Main Level | Breakfast | 9'0'' x 8'0'' | ||
| Main Level | Kitchen | 11'8'' x 11'2'' |
https://www.realtor.ca/real-estate/26572044/38-reynolds-lane-unit-upper-level-barrie
Interested?
Contact us for more information









