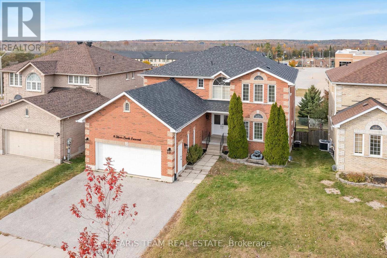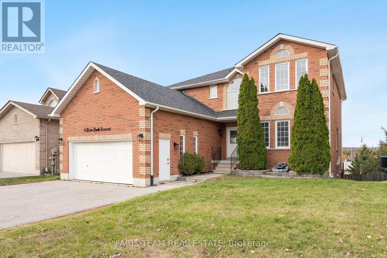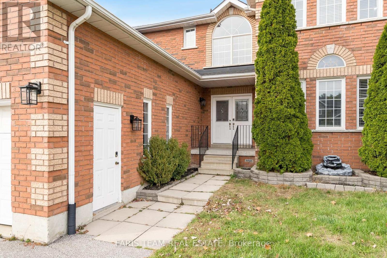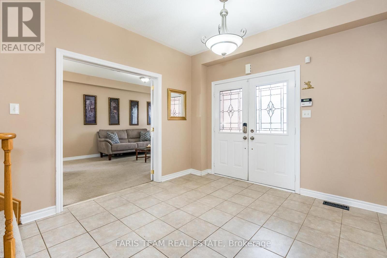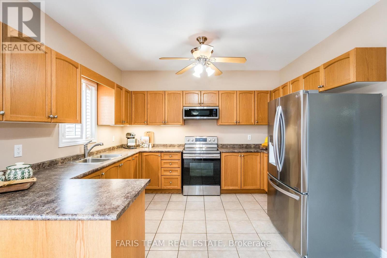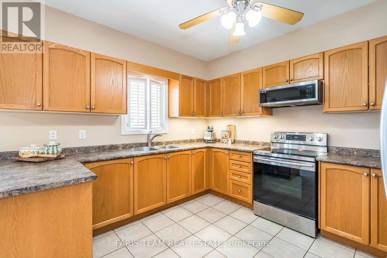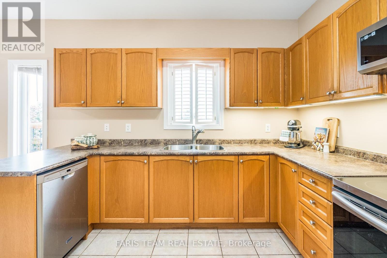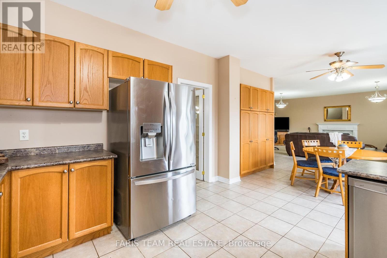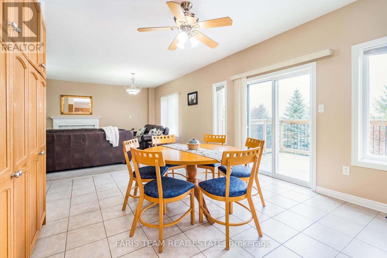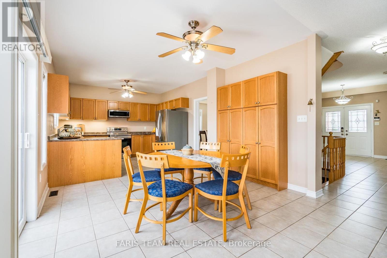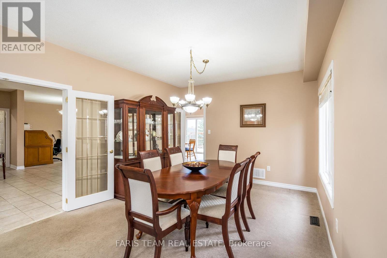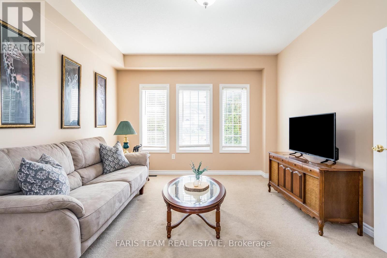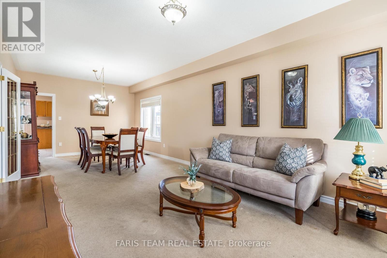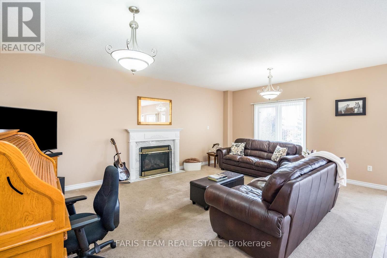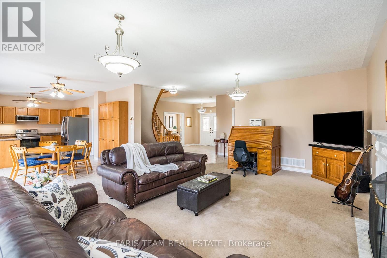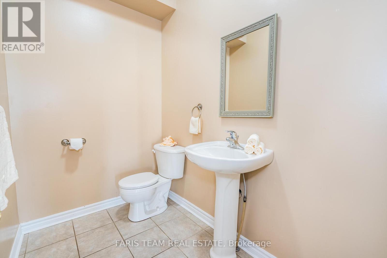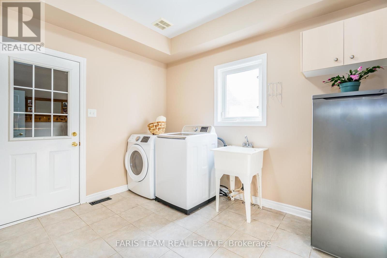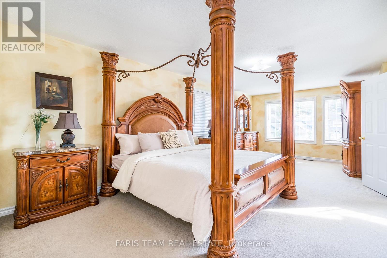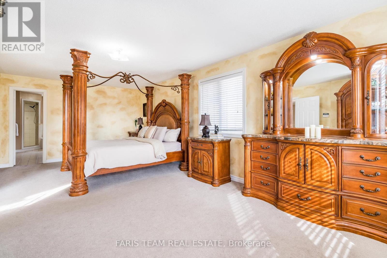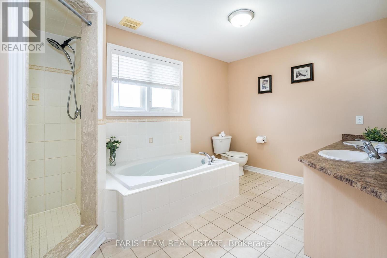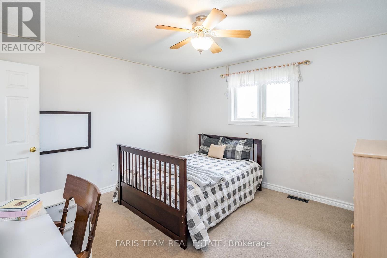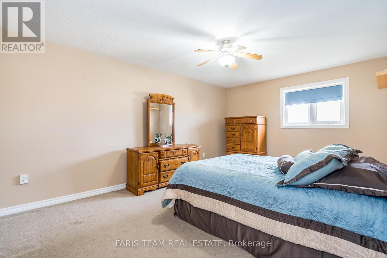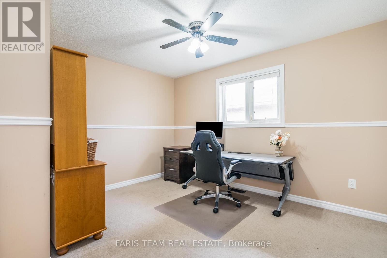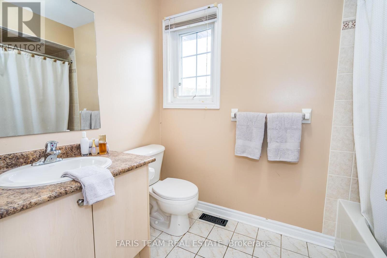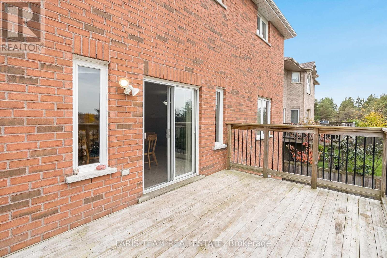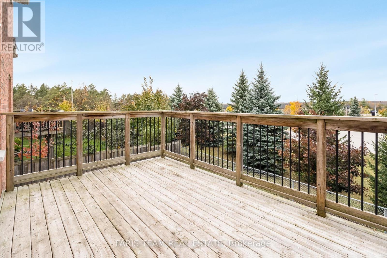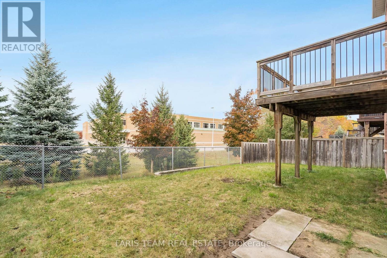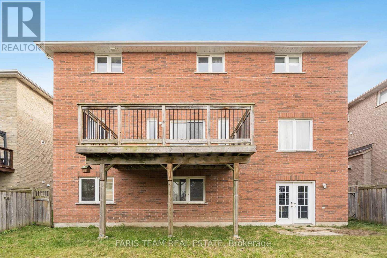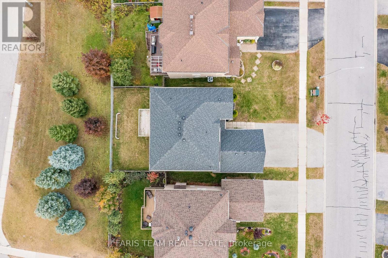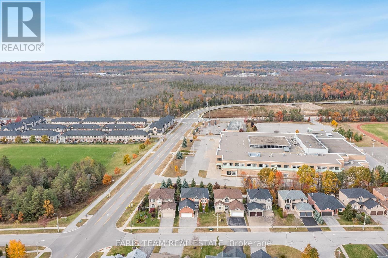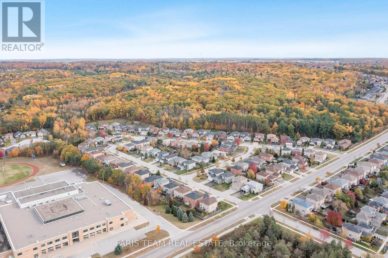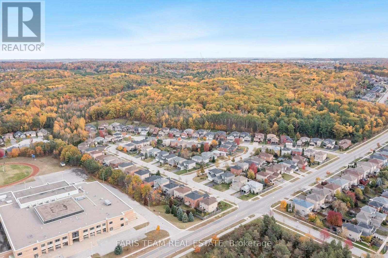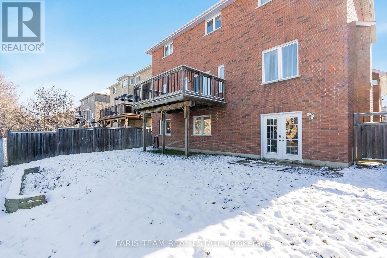4 Silvercreek Cres, Barrie, Ontario L4N 0Z8 (26572422)
4 Silvercreek Cres Barrie, Ontario L4N 0Z8
$1,250,000
Top 5 Reasons You Will Love This Home: 1) Immaculate 2-storey residence boasting a generous 3,015 square foot layout, exuding charm from its well-maintained exterior 2) Exceptional family abode comprising four ample bedrooms and a seamlessly flowing open-concept design on the main level, ideal for effortless entertaining 3) Unfinished basement with a rough-in for an additional bathroom, boasting 9' ceilings throughout, a walkout to the backyard, and windows ensuring a luminous ambiance, offers the potential to create an in-law suite, providing added versatility 4) Enjoy added peace of mind with recent updates including a furnace (2017), a reshingled roof (2019), and a newer hot water heater 5) Experience the convenience of a spacious two-car garage equipped to accommodate large vehicles, boasting two storage lofts and a garage door opener, all within the sought-after Ardagh Bluffs community and in close proximity to top-rated schools. Age 20. Visit our website for more information. (id:53107)
Property Details
| MLS® Number | S8107326 |
| Property Type | Single Family |
| Community Name | Ardagh |
| AmenitiesNearBy | Schools |
| ParkingSpaceTotal | 4 |
Building
| BathroomTotal | 3 |
| BedroomsAboveGround | 4 |
| BedroomsTotal | 4 |
| BasementDevelopment | Unfinished |
| BasementType | Full (unfinished) |
| ConstructionStyleAttachment | Detached |
| CoolingType | Central Air Conditioning |
| ExteriorFinish | Brick |
| FireplacePresent | Yes |
| HeatingFuel | Natural Gas |
| HeatingType | Forced Air |
| StoriesTotal | 2 |
| Type | House |
Parking
| Attached Garage |
Land
| Acreage | No |
| LandAmenities | Schools |
| SizeIrregular | 51.29 X 111.57 Ft |
| SizeTotalText | 51.29 X 111.57 Ft |
Rooms
| Level | Type | Length | Width | Dimensions |
|---|---|---|---|---|
| Second Level | Primary Bedroom | 7.33 m | 3.72 m | 7.33 m x 3.72 m |
| Second Level | Bedroom | 5.17 m | 3.65 m | 5.17 m x 3.65 m |
| Second Level | Bedroom | 3.98 m | 3.62 m | 3.98 m x 3.62 m |
| Second Level | Bedroom | 3.86 m | 3.78 m | 3.86 m x 3.78 m |
| Main Level | Kitchen | 7.68 m | 3.8 m | 7.68 m x 3.8 m |
| Main Level | Dining Room | 3.69 m | 3.25 m | 3.69 m x 3.25 m |
| Main Level | Living Room | 4.86 m | 3.69 m | 4.86 m x 3.69 m |
| Main Level | Family Room | 6.45 m | 4.4 m | 6.45 m x 4.4 m |
| Main Level | Laundry Room | 3.35 m | 2.61 m | 3.35 m x 2.61 m |
https://www.realtor.ca/real-estate/26572422/4-silvercreek-cres-barrie-ardagh
Interested?
Contact us for more information


