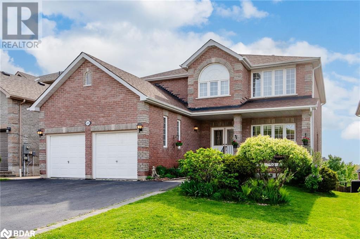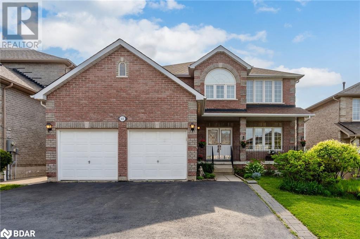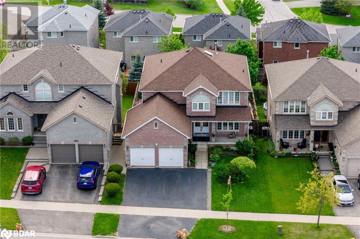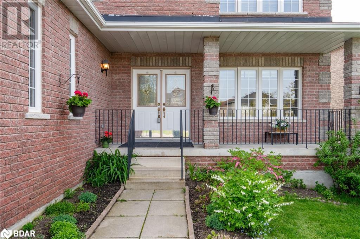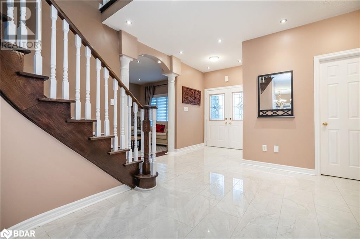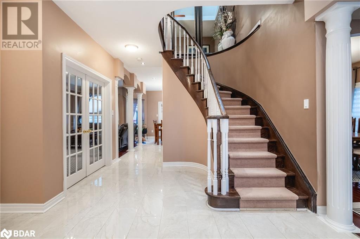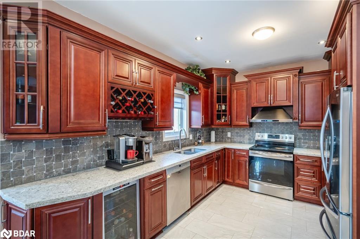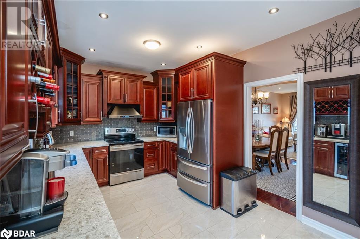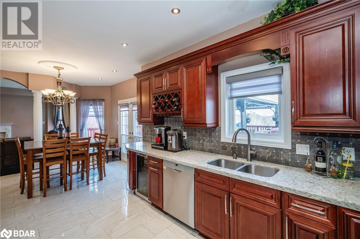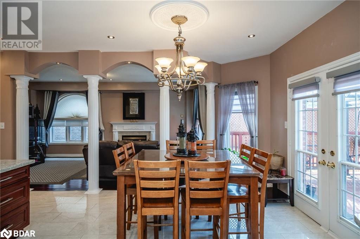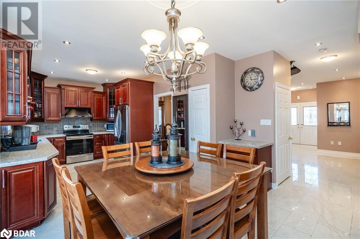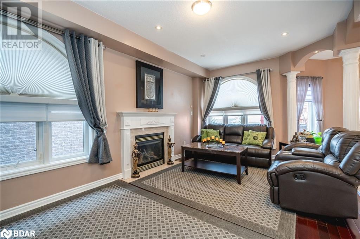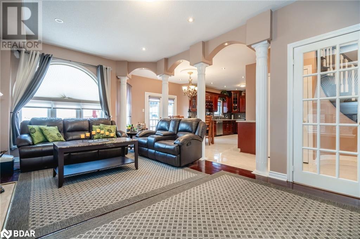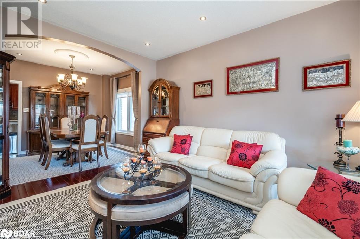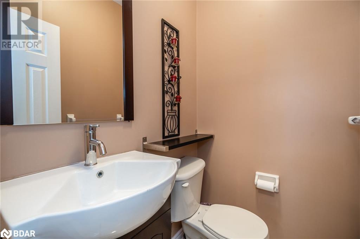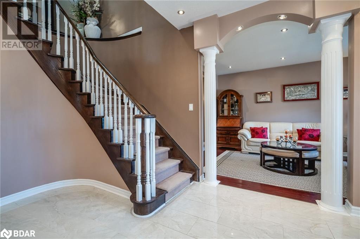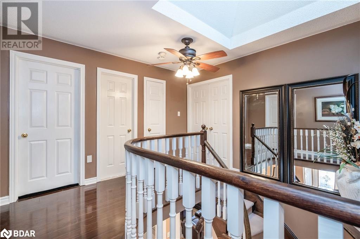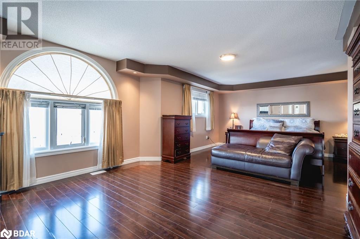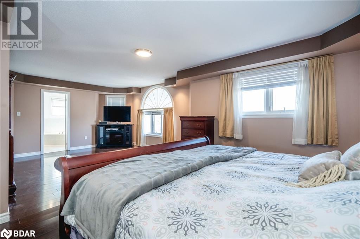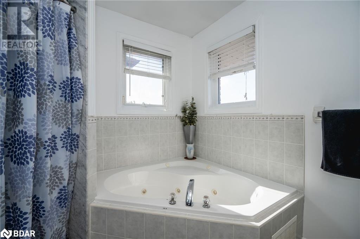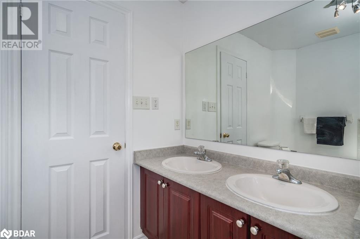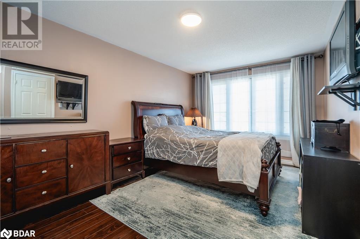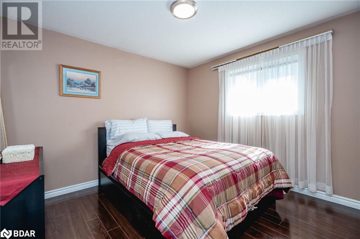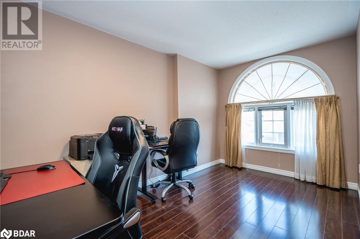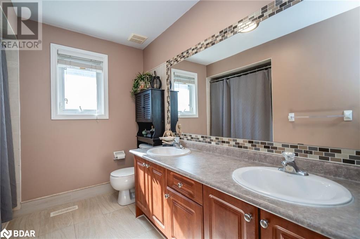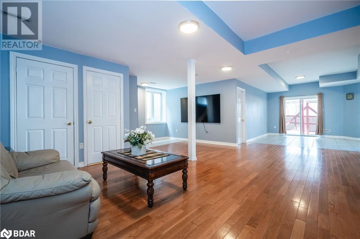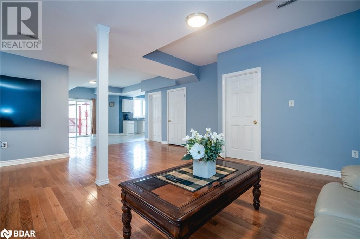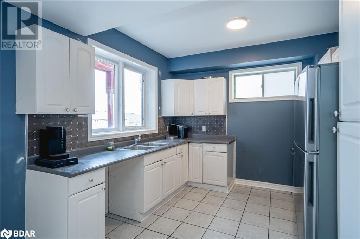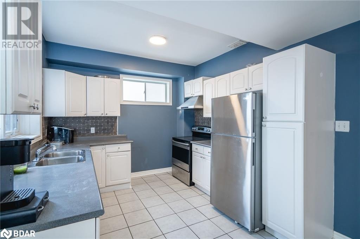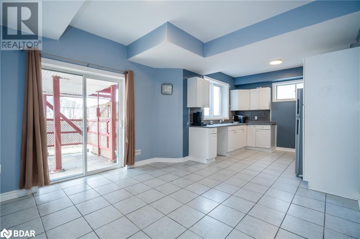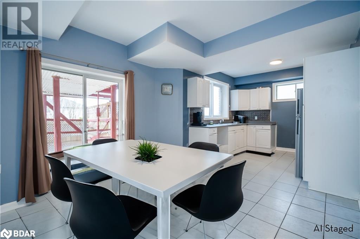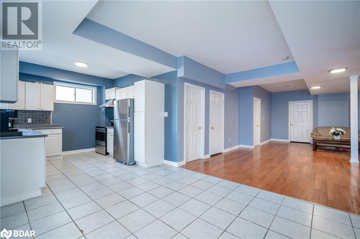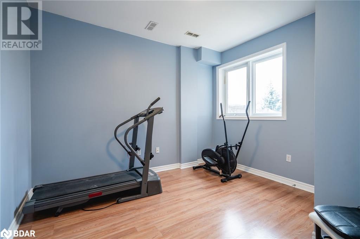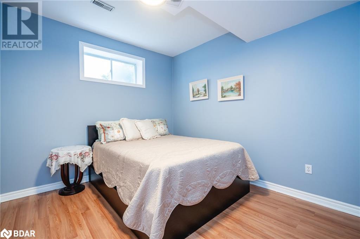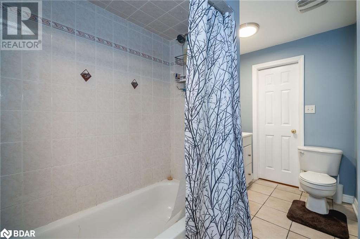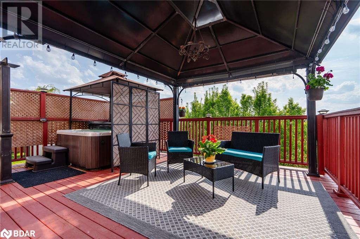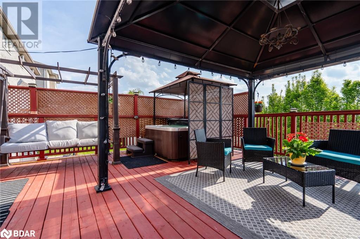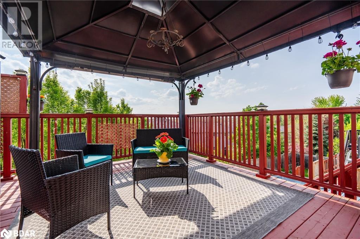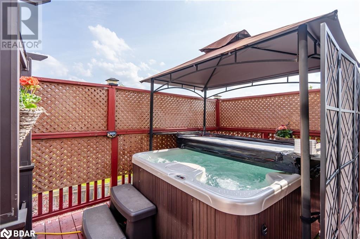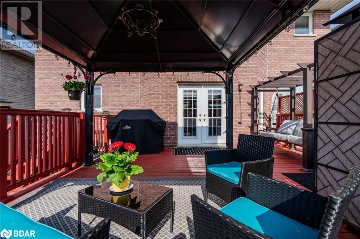415 Mapleton Avenue, Barrie, Ontario L4N 3W1 (26583987)
415 Mapleton Avenue Barrie, Ontario L4N 3W1
$1,259,900
Home Sweet Home! With Over 3700 Square feet this charming family home offers a perfect blend of comfort and sophistication. Boasting 6 bedrooms, including a primary suite with 5 pc ensuite bathroom, and three additional bedrooms providing ample space for family or guests on upper level as well as a second floor skylight. The heart of the home lies in its spacious custom eat-in kitchen, overlooking the backyard. Convenient main floor laundry. 9ft ceilings throughout. The finished basement is a LEGAL suite and is a versatile space with a walkout, 2 more bedrooms, living room, laundry, large cold room and a second kitchen and 9 ft ceilings!. Step outside to enjoy the fenced backyard with 2-teired deck and hot tub, perfect for outdoor gatherings or relaxing weekends. HWT, Furnace, A/C(2022), newer roof. Located in the sought-after Ardagh Bluffs community of Barrie, close to schools, parks, and amenities, this home offers the perfect combination of convenience and luxury living. (id:53107)
Property Details
| MLS® Number | 40547486 |
| Property Type | Single Family |
| AmenitiesNearBy | Beach, Golf Nearby, Hospital, Park, Public Transit, Schools, Shopping, Ski Area |
| CommunityFeatures | Community Centre |
| EquipmentType | None |
| Features | Paved Driveway, In-law Suite |
| ParkingSpaceTotal | 4 |
| RentalEquipmentType | None |
Building
| BathroomTotal | 4 |
| BedroomsAboveGround | 4 |
| BedroomsBelowGround | 2 |
| BedroomsTotal | 6 |
| Appliances | Hot Tub |
| ArchitecturalStyle | 2 Level |
| BasementDevelopment | Finished |
| BasementType | Full (finished) |
| ConstructedDate | 2004 |
| ConstructionStyleAttachment | Detached |
| CoolingType | Central Air Conditioning |
| ExteriorFinish | Brick |
| FireplacePresent | Yes |
| FireplaceTotal | 1 |
| FoundationType | Poured Concrete |
| HalfBathTotal | 2 |
| HeatingFuel | Natural Gas |
| HeatingType | Forced Air |
| StoriesTotal | 2 |
| SizeInterior | 2680 |
| Type | House |
| UtilityWater | Municipal Water |
Parking
| Attached Garage |
Land
| AccessType | Highway Nearby |
| Acreage | No |
| FenceType | Fence |
| LandAmenities | Beach, Golf Nearby, Hospital, Park, Public Transit, Schools, Shopping, Ski Area |
| Sewer | Municipal Sewage System |
| SizeDepth | 115 Ft |
| SizeFrontage | 49 Ft |
| SizeTotalText | Under 1/2 Acre |
| ZoningDescription | R2 |
Rooms
| Level | Type | Length | Width | Dimensions |
|---|---|---|---|---|
| Second Level | 5pc Bathroom | Measurements not available | ||
| Second Level | Bedroom | 16'0'' x 10'0'' | ||
| Second Level | Bedroom | 14'0'' x 10'0'' | ||
| Second Level | Bedroom | 13'0'' x 11'0'' | ||
| Second Level | Full Bathroom | Measurements not available | ||
| Second Level | Primary Bedroom | 25'0'' x 15'0'' | ||
| Basement | Cold Room | 20'0'' x 3'0'' | ||
| Basement | 2pc Bathroom | Measurements not available | ||
| Basement | Bedroom | 12'0'' x 11'0'' | ||
| Basement | Bedroom | 13'0'' x 10'0'' | ||
| Basement | Eat In Kitchen | 22'5'' x 11'0'' | ||
| Basement | Living Room | 20'0'' x 14'0'' | ||
| Main Level | Laundry Room | 12'0'' x 6'0'' | ||
| Main Level | 2pc Bathroom | Measurements not available | ||
| Main Level | Family Room | 20'0'' x 11'0'' | ||
| Main Level | Eat In Kitchen | 23'0'' x 11'0'' | ||
| Main Level | Living Room/dining Room | 24'0'' x 11'0'' |
https://www.realtor.ca/real-estate/26583987/415-mapleton-avenue-barrie
Interested?
Contact us for more information


