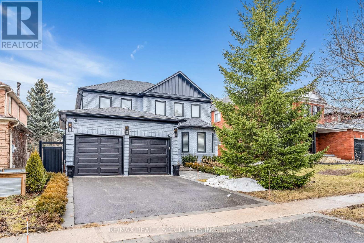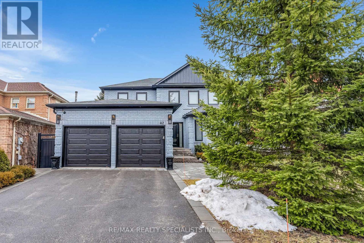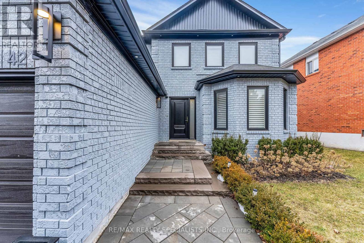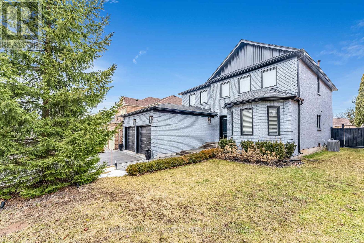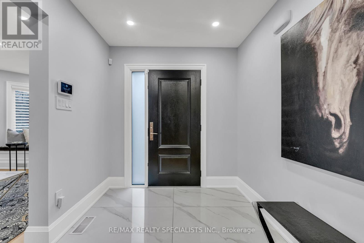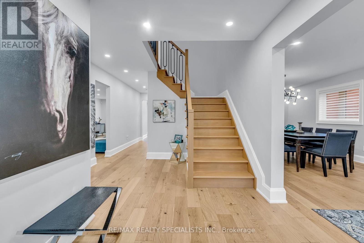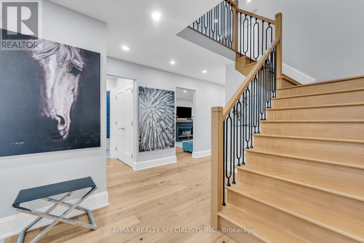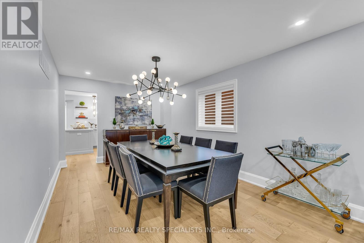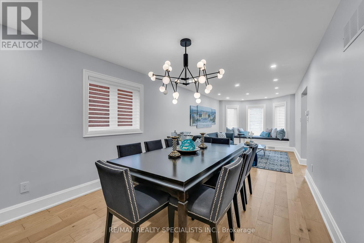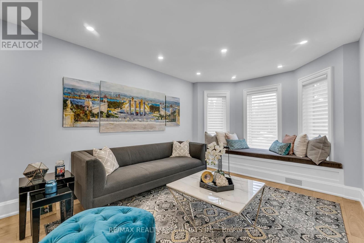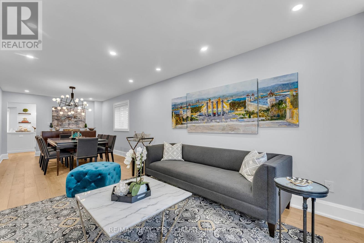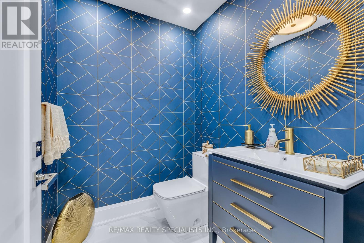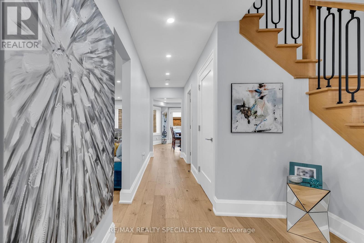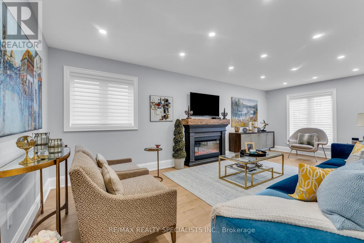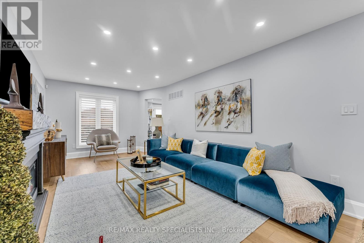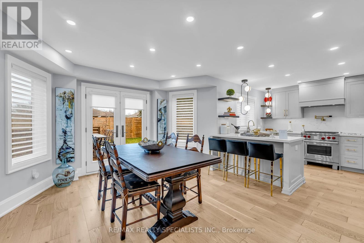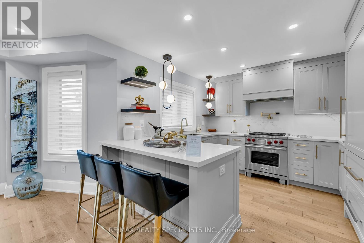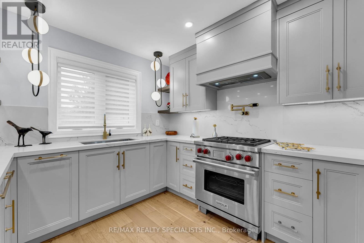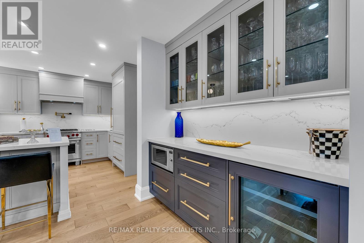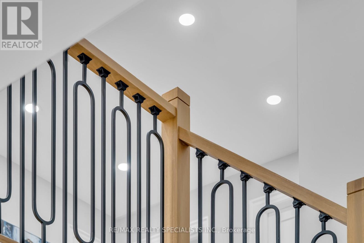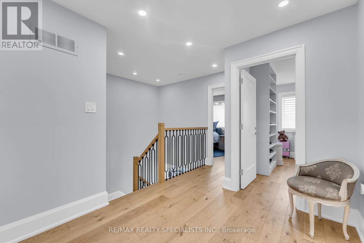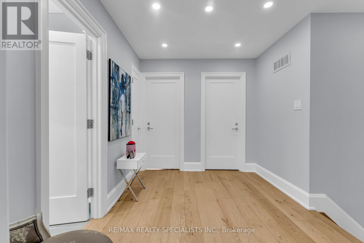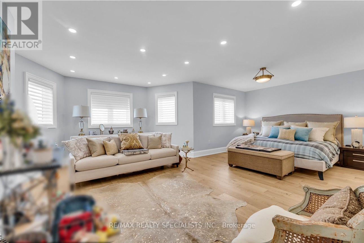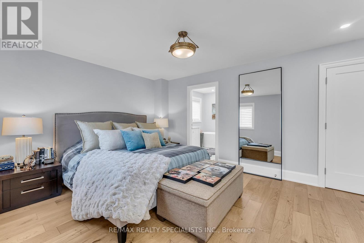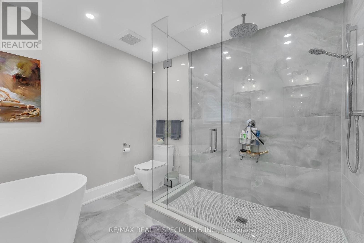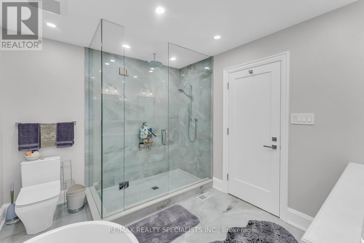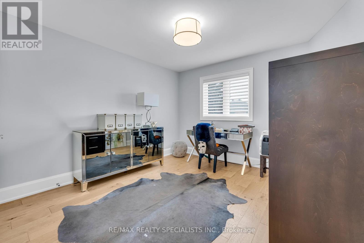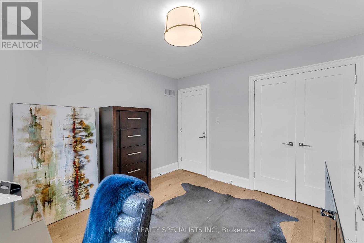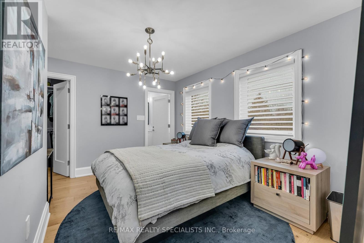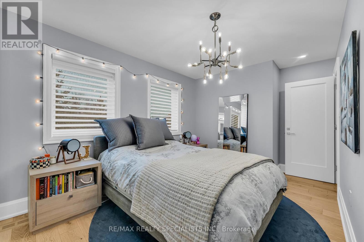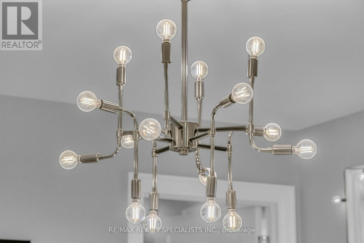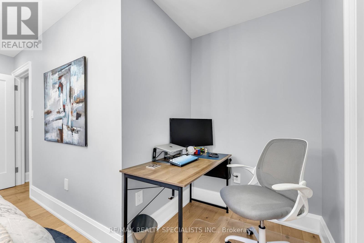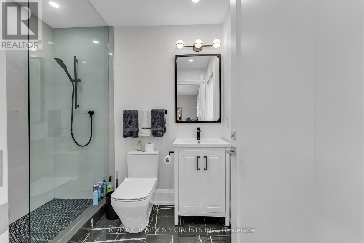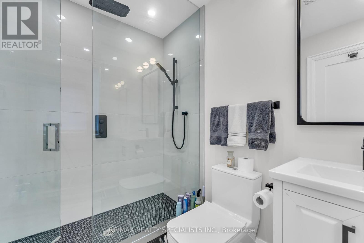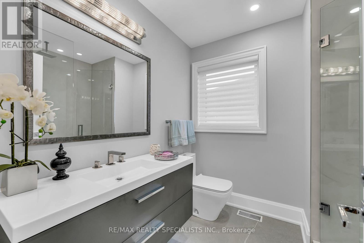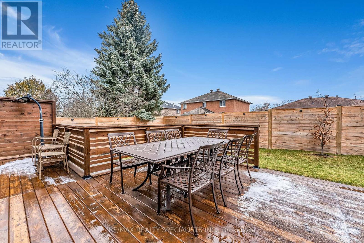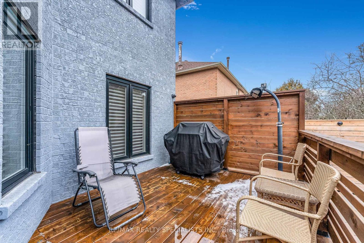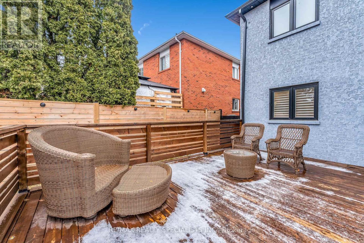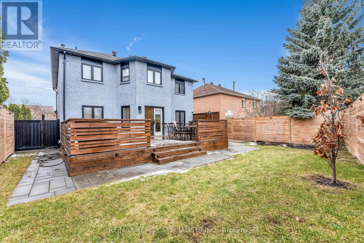4 Bedroom
4 Bathroom
Fireplace
Central Air Conditioning
Forced Air
$1,150,000
If you desire Elegance, Modern And Stylish living Inspiring Beyond ImaginationThis Impressive Home In Barrie's Coveted Bayshore Area Is A Must Have! CompletelyRemodeled and Renovated in 2021 Attention Was Paid To Every Detail And Only TopQuality Materials Were Used. Set On A Private 54 x 119 Ft Lot. 4 Bedrooms, 3+1Bathrooms With Approx 3000 Sq Ft Of Living Space, It Combines Functionality And The Finest Of Finishes. Custom Chef's Kitchen With CaesarStone Countertop/ BacksplashWith Undermount Lighting and Top-Of-The-Line Built-In Appliances. Hardwoodthroughout with matching hardwood vents, European Tiles in All Washrooms/Showers,Hunter Douglas Window Coverings, LED Pot Lights Throughout.Enjoy Entertaining onthose Summer Nights With A New Deck And A Goregeous Privacy Fence With Floor/GroundLighting. Beautifully Landscaped With Interlock Stone, a New Driveway And A DoubleCar Insulated Garage. Ideal Location, Close to Kempenfelt Bay, Schools, Parks, GO Train, and Amenities.**** EXTRAS **** New Furnace + A/C (2021), New Water Softener (2021), New Windows(2021), Built in appliances (fridge, dishwasher, beverage fridge, recycling/garbage bins,microwave), Upgraded Electrical Panel 200 Amps (id:53107)
Property Details
|
MLS® Number
|
S8112754 |
|
Property Type
|
Single Family |
|
Community Name
|
Bayshore |
|
AmenitiesNearBy
|
Hospital, Marina, Park, Schools |
|
CommunityFeatures
|
School Bus |
|
ParkingSpaceTotal
|
6 |
Building
|
BathroomTotal
|
4 |
|
BedroomsAboveGround
|
4 |
|
BedroomsTotal
|
4 |
|
BasementDevelopment
|
Unfinished |
|
BasementType
|
N/a (unfinished) |
|
ConstructionStyleAttachment
|
Detached |
|
CoolingType
|
Central Air Conditioning |
|
ExteriorFinish
|
Brick |
|
FireplacePresent
|
Yes |
|
HeatingFuel
|
Natural Gas |
|
HeatingType
|
Forced Air |
|
StoriesTotal
|
2 |
|
Type
|
House |
Parking
Land
|
Acreage
|
No |
|
LandAmenities
|
Hospital, Marina, Park, Schools |
|
SizeIrregular
|
54.04 X 119.31 Ft |
|
SizeTotalText
|
54.04 X 119.31 Ft |
Rooms
| Level |
Type |
Length |
Width |
Dimensions |
|
Second Level |
Bedroom 2 |
4.35 m |
4.21 m |
4.35 m x 4.21 m |
|
Second Level |
Bedroom 3 |
3.71 m |
3.59 m |
3.71 m x 3.59 m |
|
Second Level |
Bedroom 4 |
3.35 m |
3.38 m |
3.35 m x 3.38 m |
|
Second Level |
Bathroom |
2.16 m |
2.34 m |
2.16 m x 2.34 m |
|
Main Level |
Kitchen |
3.35 m |
3.38 m |
3.35 m x 3.38 m |
|
Main Level |
Eating Area |
3.41 m |
4.88 m |
3.41 m x 4.88 m |
|
Main Level |
Living Room |
3.38 m |
3.35 m |
3.38 m x 3.35 m |
|
Main Level |
Dining Room |
3.69 m |
3.35 m |
3.69 m x 3.35 m |
|
Main Level |
Family Room |
6.74 m |
3.32 m |
6.74 m x 3.32 m |
|
Main Level |
Laundry Room |
2.13 m |
1.58 m |
2.13 m x 1.58 m |
|
Main Level |
Primary Bedroom |
6.7 m |
5.02 m |
6.7 m x 5.02 m |
Utilities
|
Sewer
|
Installed |
|
Natural Gas
|
Installed |
|
Electricity
|
Installed |
|
Cable
|
Installed |
https://www.realtor.ca/real-estate/26580121/42-river-ridge-rd-barrie-bayshore


