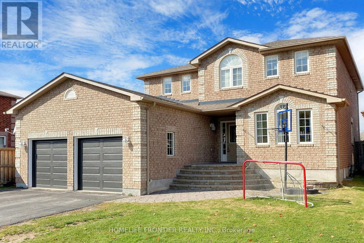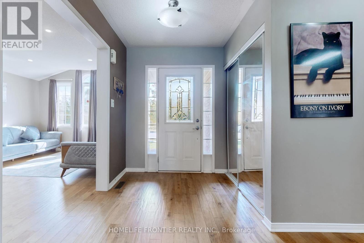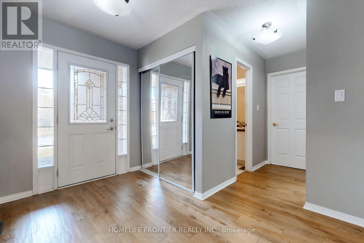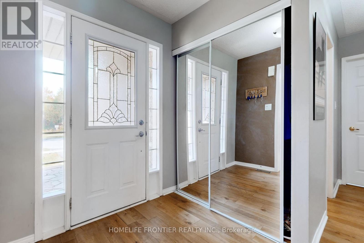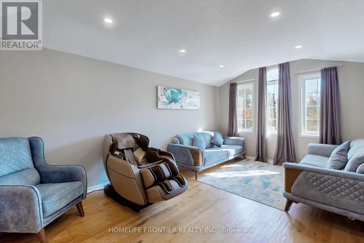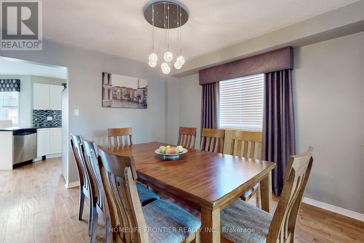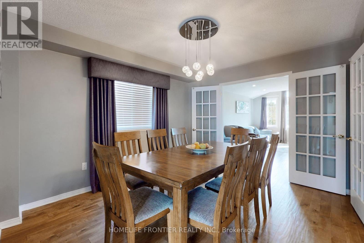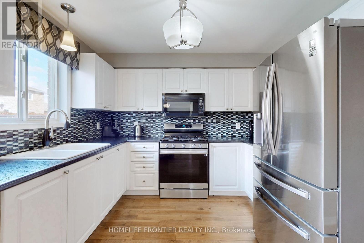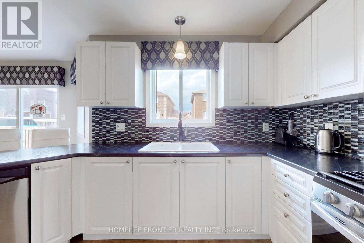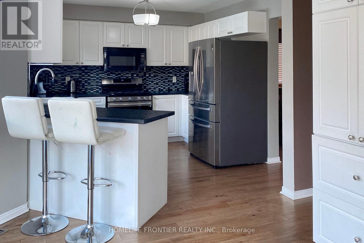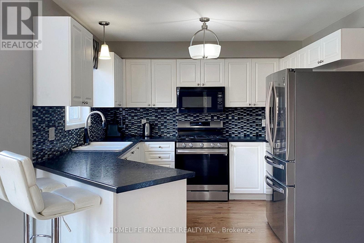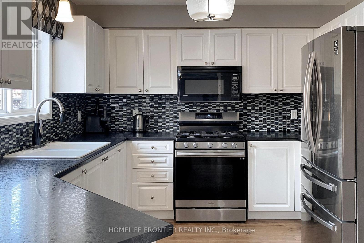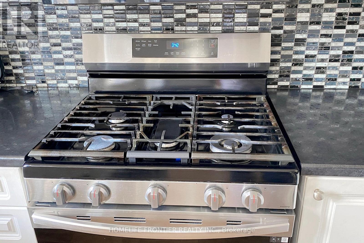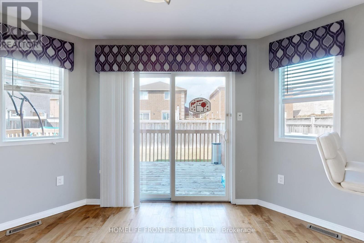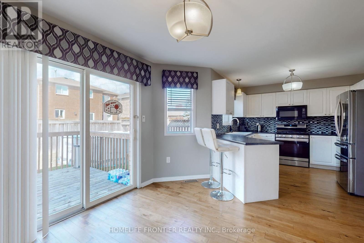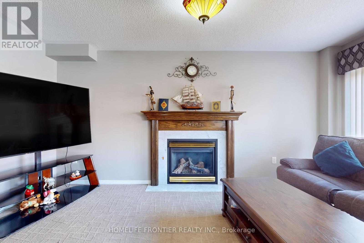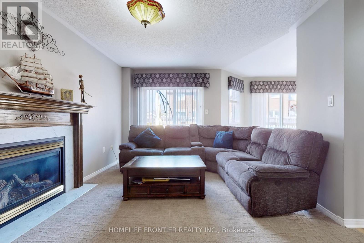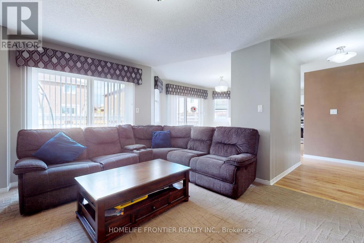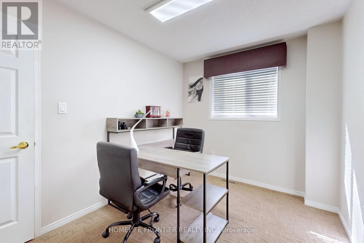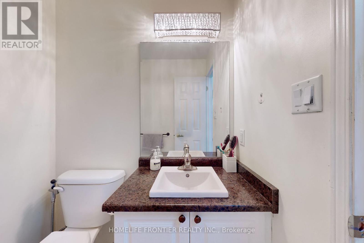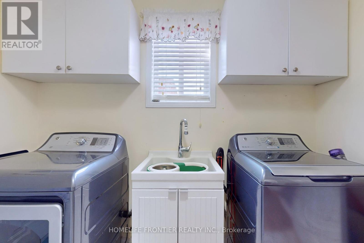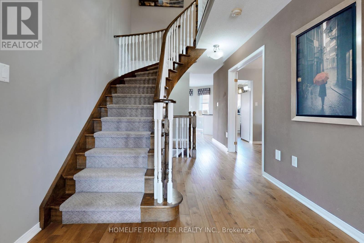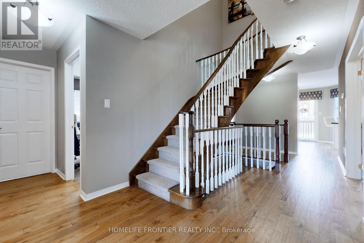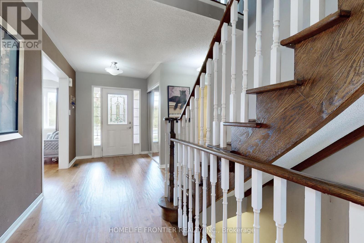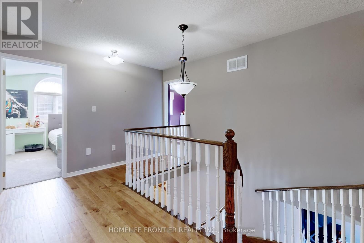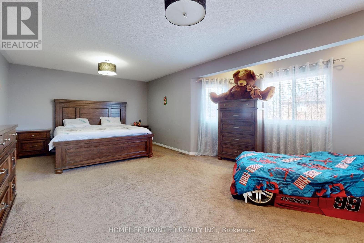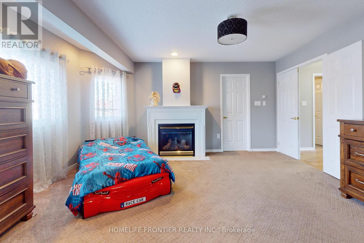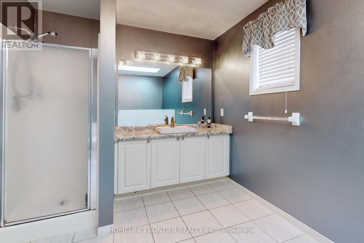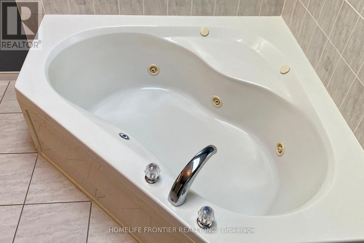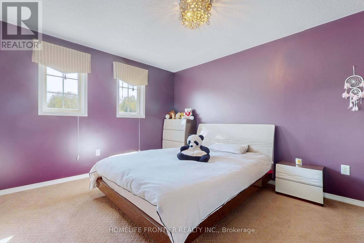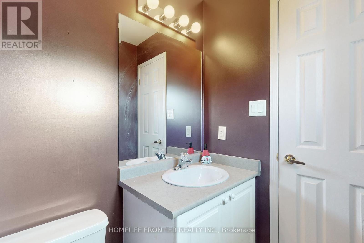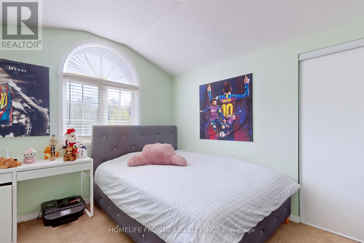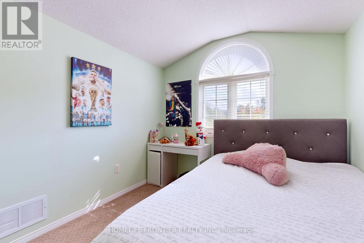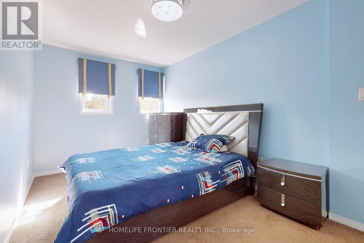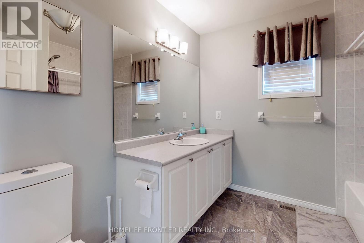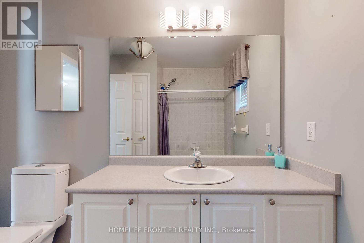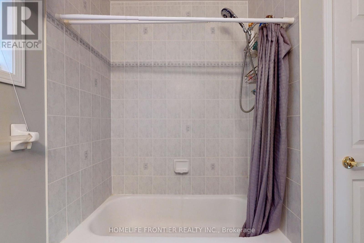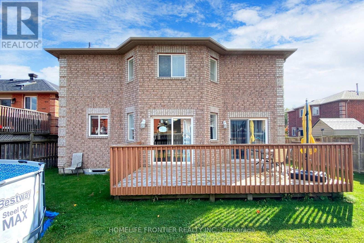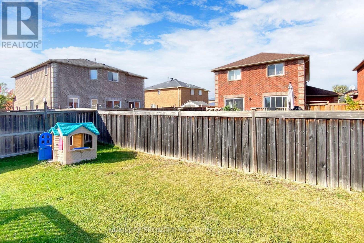4 Bedroom
4 Bathroom
Fireplace
Forced Air
$1,149,900
Impressive Family Home!!! Massive 2-Storey In Family Friendly Neighborhood , facing beautiful greenbelt with the pond , close to shopping, restaurants, banks, groceries as well , as trails and parks .This 4BR , 4 bathrooms ,2 cars garage, big driveway ,Huge deck ... this open concept layout has many fantastic features and finishes. The main floor boasts beautiful hardwood, The front living room welcomes you and leads to the dining area. The eat-in kitchen has lovely white cabinetry, s/s appl, gas stove,a tile backsplash, double pantry. The family room has fireplace , The main floor den is perfect as a private home office or to keep the toys contained as a playroom for the kids. Completing the main floor is a 2 pc bathroom &laundry. The upper level has 4 spacious bedrooms, including both a 2 pc, 4 pc ensuite & main 4pc bathr, The Master Sanctuary Is Perfect For Rewinding With A Cozy Gas Fireplace & Soaker Tub In The Ensuite, w/i closet , spacious Lower Level Awaits yours future plans**** EXTRAS **** all HVAC system owned. (id:53107)
Property Details
|
MLS® Number
|
S8112862 |
|
Property Type
|
Single Family |
|
Community Name
|
Painswick South |
|
AmenitiesNearBy
|
Public Transit |
|
Features
|
Wooded Area, Conservation/green Belt |
|
ParkingSpaceTotal
|
6 |
Building
|
BathroomTotal
|
4 |
|
BedroomsAboveGround
|
4 |
|
BedroomsTotal
|
4 |
|
BasementDevelopment
|
Unfinished |
|
BasementType
|
Full (unfinished) |
|
ConstructionStyleAttachment
|
Detached |
|
ExteriorFinish
|
Brick |
|
FireplacePresent
|
Yes |
|
HeatingFuel
|
Natural Gas |
|
HeatingType
|
Forced Air |
|
StoriesTotal
|
2 |
|
Type
|
House |
Parking
Land
|
Acreage
|
No |
|
LandAmenities
|
Public Transit |
|
SizeIrregular
|
50 X 110 M |
|
SizeTotalText
|
50 X 110 M |
|
SurfaceWater
|
Lake/pond |
Rooms
| Level |
Type |
Length |
Width |
Dimensions |
|
Second Level |
Primary Bedroom |
7.16 m |
3.35 m |
7.16 m x 3.35 m |
|
Second Level |
Bedroom 2 |
4.72 m |
3.5 m |
4.72 m x 3.5 m |
|
Second Level |
Bedroom 3 |
3.95 m |
3.1 m |
3.95 m x 3.1 m |
|
Second Level |
Bedroom 4 |
3.45 m |
3 m |
3.45 m x 3 m |
|
Main Level |
Living Room |
5.18 m |
3.35 m |
5.18 m x 3.35 m |
|
Main Level |
Dining Room |
3.81 m |
3.35 m |
3.81 m x 3.35 m |
|
Main Level |
Kitchen |
3.35 m |
3.29 m |
3.35 m x 3.29 m |
|
Main Level |
Eating Area |
3.29 m |
2.74 m |
3.29 m x 2.74 m |
|
Main Level |
Office |
3.35 m |
2.72 m |
3.35 m x 2.72 m |
|
Main Level |
Family Room |
5.02 m |
3.35 m |
5.02 m x 3.35 m |
Utilities
|
Sewer
|
Available |
|
Natural Gas
|
Installed |
|
Cable
|
Available |
https://www.realtor.ca/real-estate/26580124/48-patrick-dr-barrie-painswick-south


