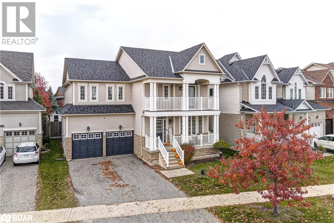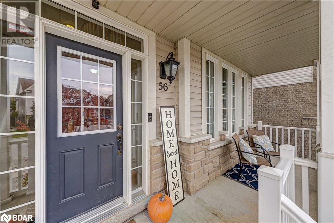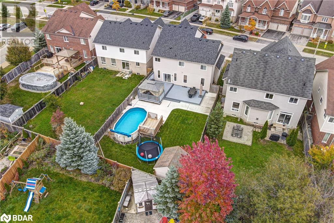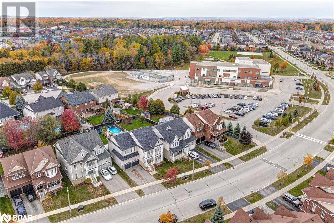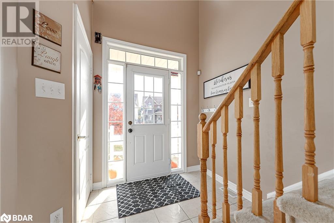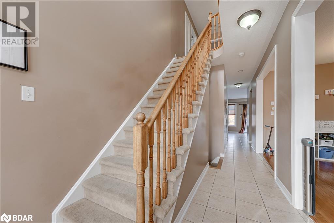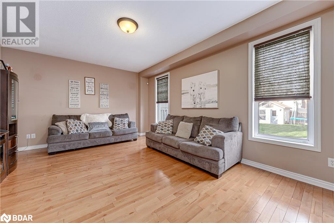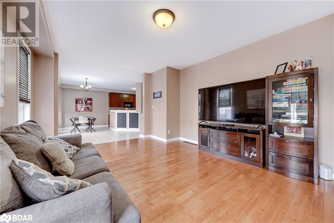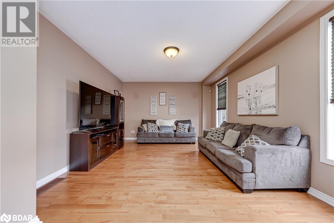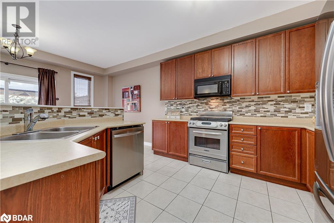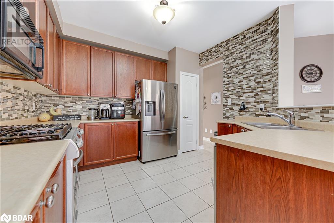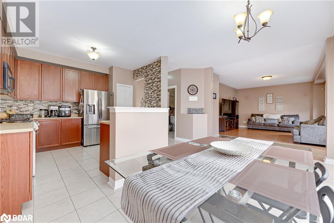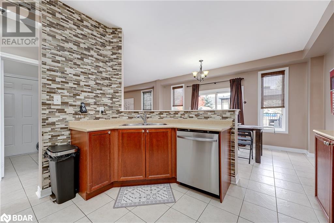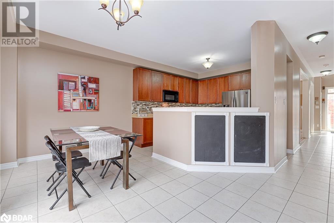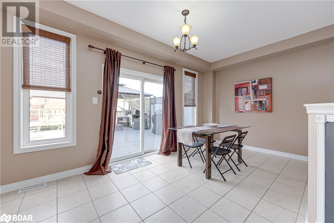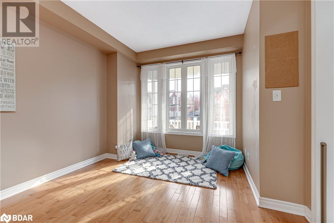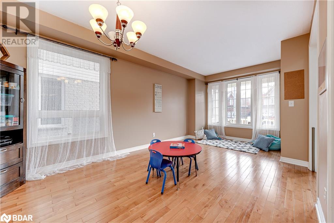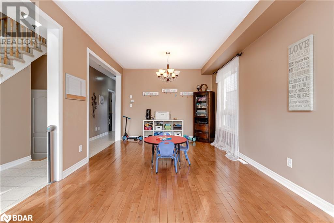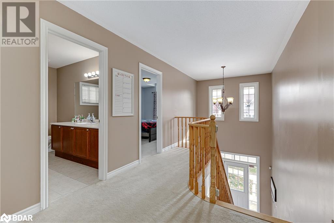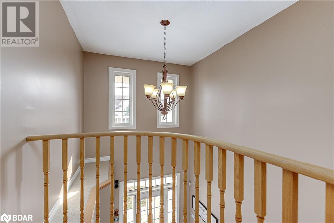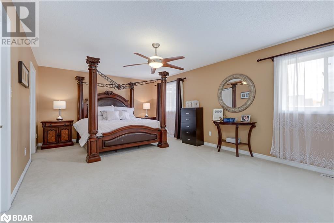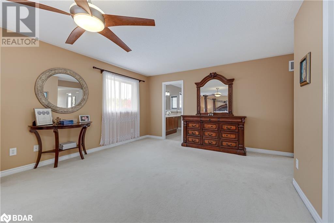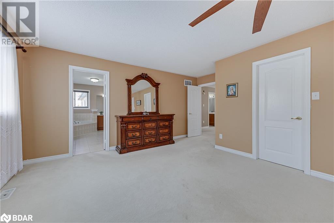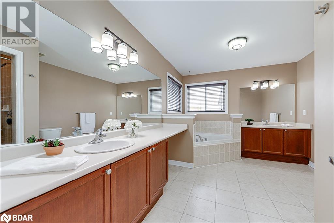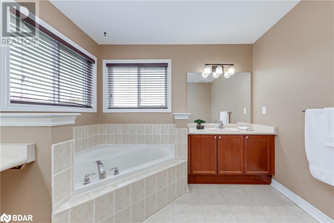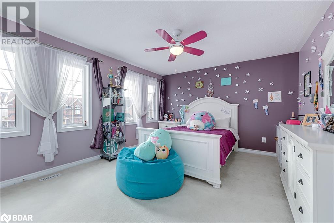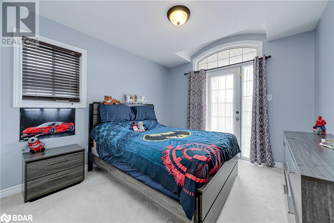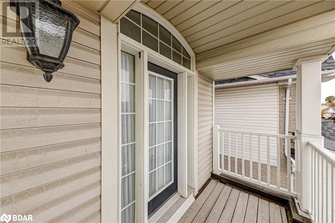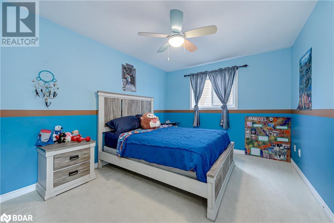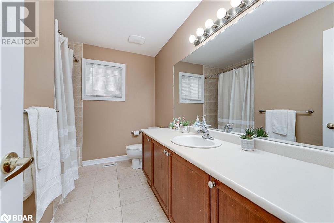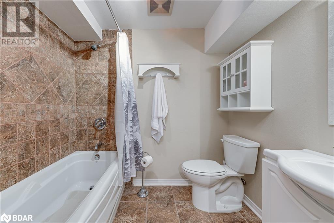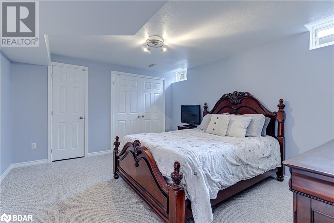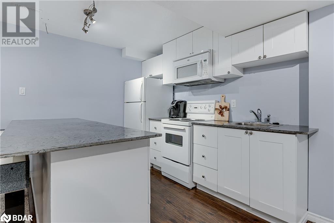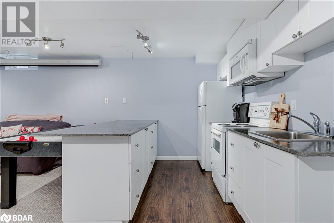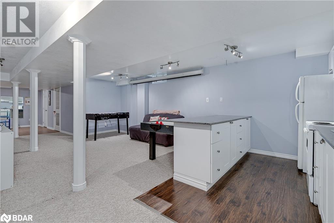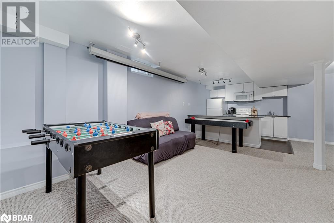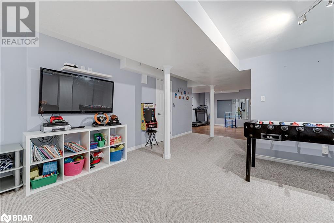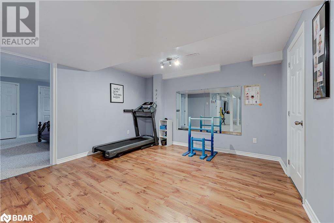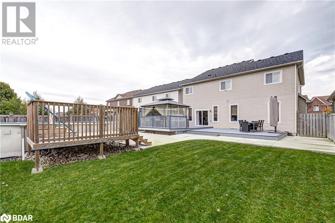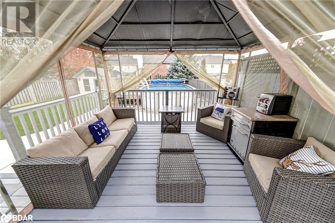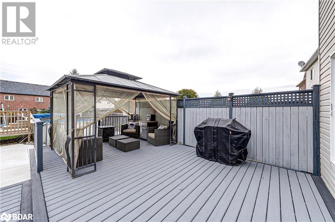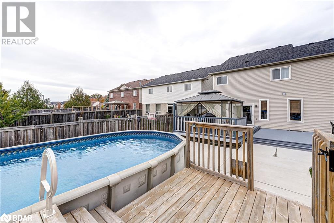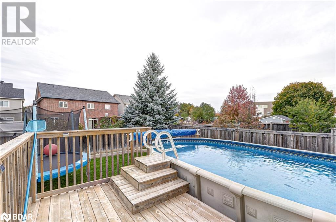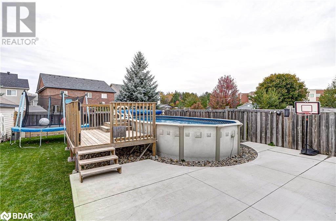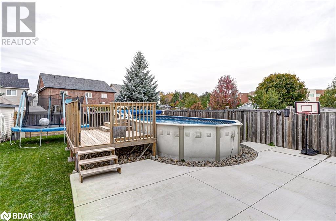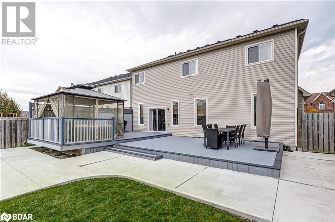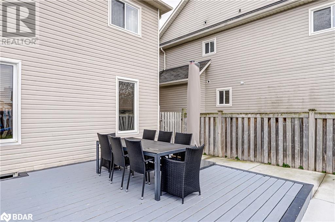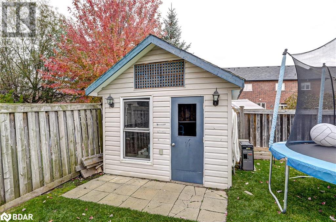56 The Queensway, Barrie, Ontario L4M 7J3 (26218054)
56 The Queensway Barrie, Ontario L4M 7J3
$1,039,000
DEEP BACKYARD!! DESIRABLE LOCATION!!! 3 DOORS DOWN FROM POPULAR PUBLIC SCHOOL BUT DOESN'T BACK ONTO IT! CLOSE TO GO TRAIN!!. WALK TO NEW PUBLIC HIGH SCHOOL! WALK TO SHOPPING AND RESTAURANTS! WALK TO PLAYGROUND! CHECK OUT THIS AMAZING SPACIOUS LIGHT FILLED 5 BED HOME IN FAMILY FRIENDLY AREA WITH 9FT SOARING CEILINGS, 2ND KITCHEN & 2 FRONT PORCHES, ONE OF THE DEEPEST LOTS IN THE AREA WITH BACKYARD OASIS!! LOWER LEVEL 2ND KITCHEN,4-PIECE BATH,5TH BEDROOM & RECREATION ROOM. HUGE DECK AND BEAUTIFUL HARD SIDED ABOVE GROUND GAS HEATED POOL, GAZEBO AND CHARMING SHED! NEWER SHINGLES APPROX.(5YRS), FURNACE (APPROX. 5YRS) & A/C NEW IN 2023. EXCELLENT FAMILY AREA OR EVEN DAYCARE OPPORTUNITY! HARDWOOD ON MAIN LEVEL, HUGE FAMILY ROOM AS WELL AS LIVING RM/DINING COMBO, MAINFLOOR LAUNDRY. HUGE PRINCIPLE BEDROOM WITH EXPANSIVE ENSUITE. JUST A LOVELY HOME!! COME SEE TODAY!! (id:53107)
Open House
This property has open houses!
2:00 pm
Ends at:4:00 pm
Property Details
| MLS® Number | 40504850 |
| Property Type | Single Family |
| AmenitiesNearBy | Park, Place Of Worship, Playground, Public Transit, Schools, Shopping |
| Features | Paved Driveway, Gazebo |
| ParkingSpaceTotal | 4 |
| PoolType | Above Ground Pool |
| Structure | Shed, Porch |
Building
| BathroomTotal | 4 |
| BedroomsAboveGround | 4 |
| BedroomsBelowGround | 1 |
| BedroomsTotal | 5 |
| Appliances | Central Vacuum, Dishwasher, Dryer, Refrigerator, Stove, Washer, Microwave Built-in, Gas Stove(s), Window Coverings, Garage Door Opener |
| ArchitecturalStyle | 2 Level |
| BasementDevelopment | Finished |
| BasementType | Full (finished) |
| ConstructionStyleAttachment | Detached |
| CoolingType | Central Air Conditioning |
| ExteriorFinish | Stone, Vinyl Siding |
| HalfBathTotal | 1 |
| HeatingFuel | Natural Gas |
| HeatingType | Forced Air |
| StoriesTotal | 2 |
| SizeInterior | 2610 |
| Type | House |
| UtilityWater | Municipal Water |
Parking
| Attached Garage |
Land
| Acreage | No |
| FenceType | Fence |
| LandAmenities | Park, Place Of Worship, Playground, Public Transit, Schools, Shopping |
| Sewer | Municipal Sewage System |
| SizeDepth | 134 Ft |
| SizeFrontage | 49 Ft |
| SizeTotalText | Under 1/2 Acre |
| ZoningDescription | R2 |
Rooms
| Level | Type | Length | Width | Dimensions |
|---|---|---|---|---|
| Second Level | 4pc Bathroom | Measurements not available | ||
| Second Level | 5pc Bathroom | Measurements not available | ||
| Second Level | Bedroom | 11'2'' x 10'0'' | ||
| Second Level | Bedroom | 14'7'' x 12'4'' | ||
| Second Level | Bedroom | 12'10'' x 10'3'' | ||
| Second Level | Primary Bedroom | 22'4'' x 13'2'' | ||
| Basement | 4pc Bathroom | Measurements not available | ||
| Basement | Exercise Room | 12'7'' x 12'0'' | ||
| Basement | Bedroom | 14'4'' x 12'4'' | ||
| Basement | Kitchen | 9'8'' x 6'10'' | ||
| Basement | Recreation Room | 22'1'' x 14'4'' | ||
| Main Level | 2pc Bathroom | Measurements not available | ||
| Main Level | Family Room | 19'2'' x 13'2'' | ||
| Main Level | Eat In Kitchen | 20'11'' x 16'10'' | ||
| Main Level | Living Room | 21'0'' x 11'5'' |
https://www.realtor.ca/real-estate/26218054/56-the-queensway-barrie
Interested?
Contact us for more information


