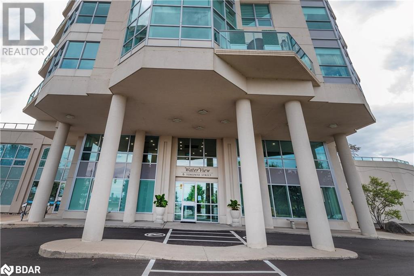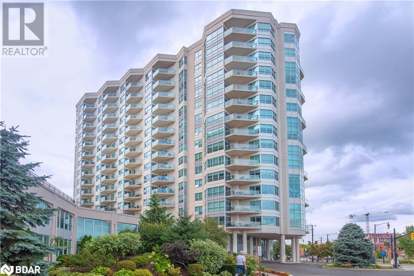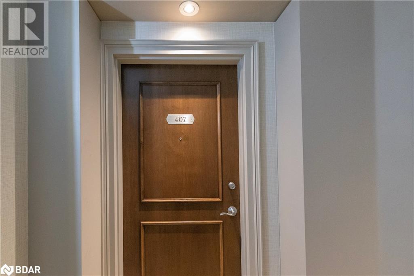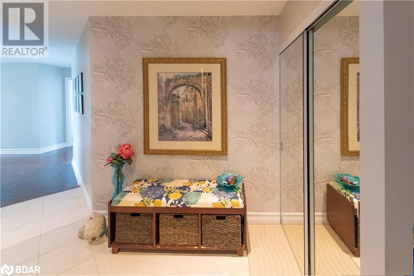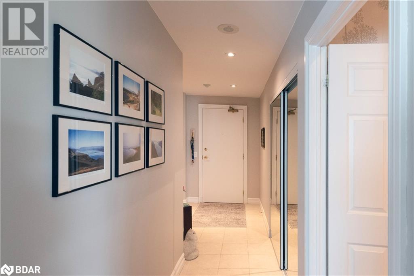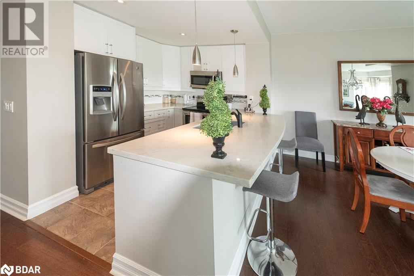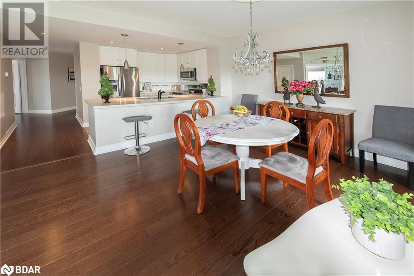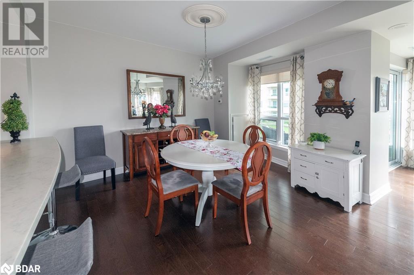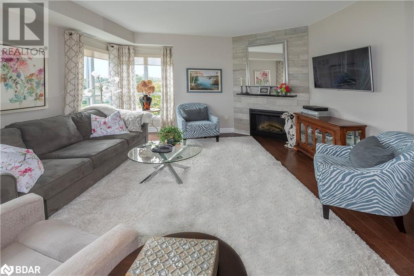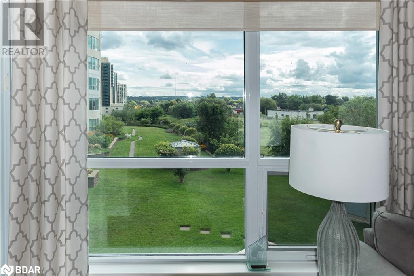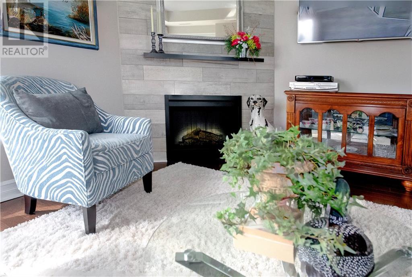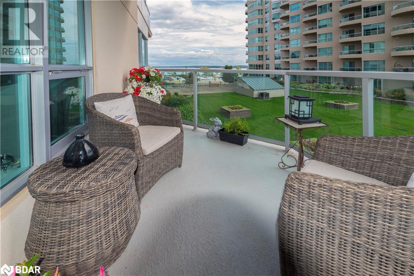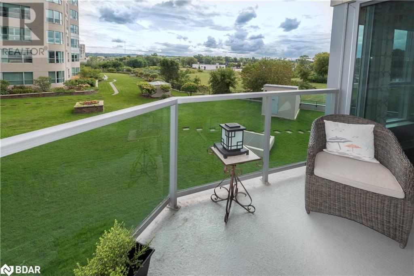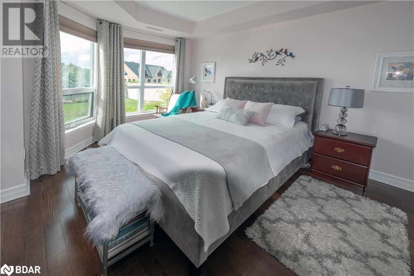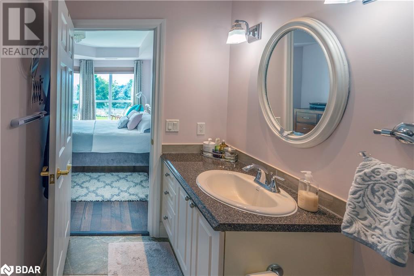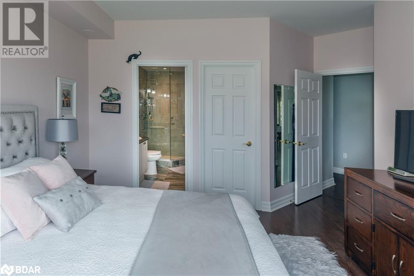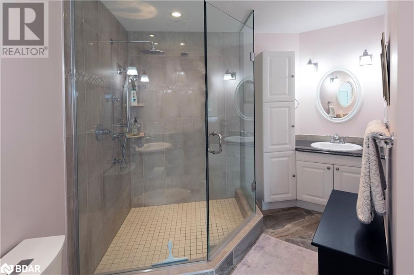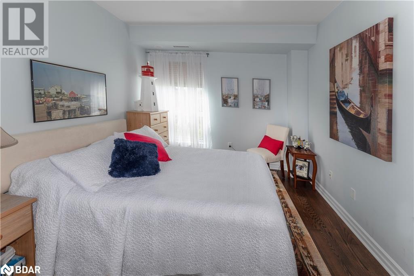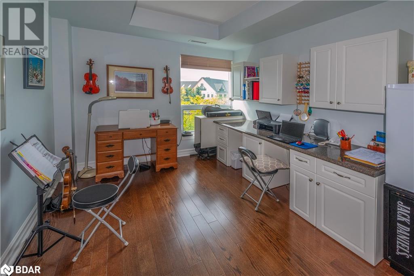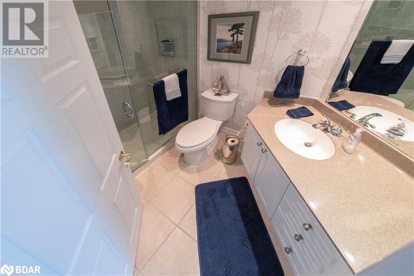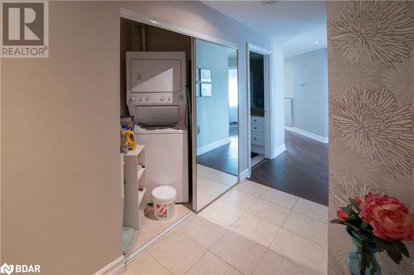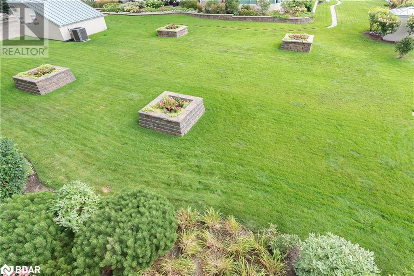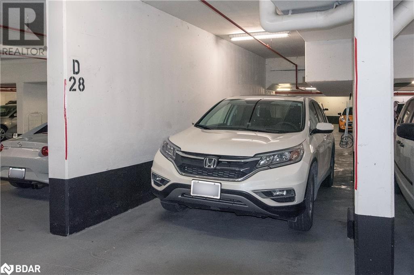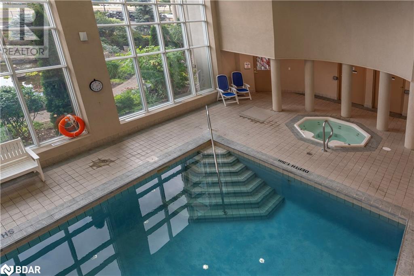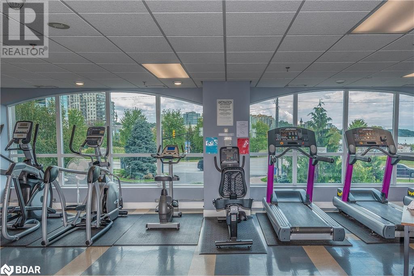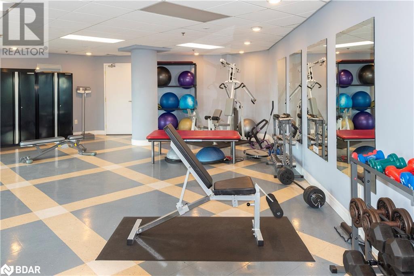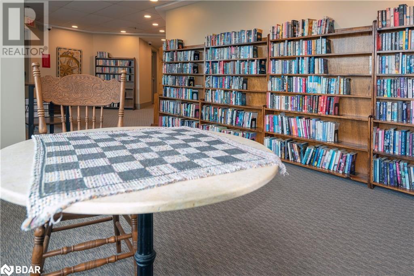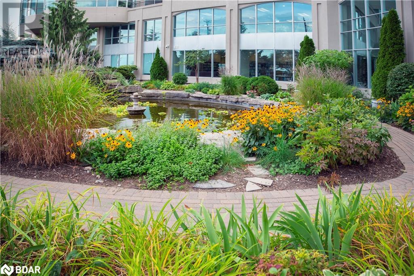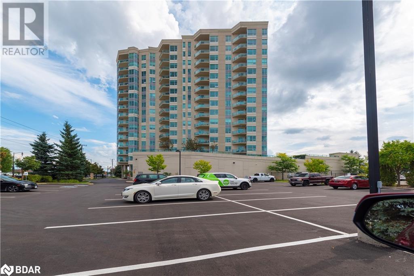6 Toronto Street Unit# 407, Barrie, Ontario L4N 9R2 (26050738)
6 Toronto Street Unit# 407 Barrie, Ontario L4N 9R2
$825,000Maintenance, Insurance, Landscaping, Property Management, Other, See Remarks, Water, Parking
$961.60 Monthly
Maintenance, Insurance, Landscaping, Property Management, Other, See Remarks, Water, Parking
$961.60 MonthlyCondo Living in Luxury. Great Opportunity to own & enjoy fabulous views of Lake Simcoe daily. Surrounded by impressive landscaping and well kept grounds for lots of time to spend outdoors. Follow the Boardwalk to Downtown Barrie's patio dining scene and entertainment area. The active person will find great enjoyment on the walking and bicycle paths along the shore of Kempenfelt Bay. This 2 bedroom plus den (1361 sq.ft. per MPAC) unit boasts beautiful hardwood floors and a well maintained interior. The spacious den/office is ideal for work from home situations. Experience the pleasure of your electric fireplace in the Livingroom on those cold winter nights, Kitchen includes all appliances, a pantry cupboard and quartz countertops. Ensuite bathroom features 2 separate sinks and a large shower. Building boasts a Pool, Hot Tub, Gym, Sauna, Library & Games Room. Commute, if you must, on the excellent highway system or Go Train Service a short distance away. A Must To See! (id:53107)
Property Details
| MLS® Number | 40482382 |
| Property Type | Single Family |
| AmenitiesNearBy | Beach, Park, Public Transit |
| EquipmentType | None |
| Features | Southern Exposure, Balcony |
| ParkingSpaceTotal | 1 |
| RentalEquipmentType | None |
| StorageType | Locker |
Building
| BathroomTotal | 2 |
| BedroomsAboveGround | 2 |
| BedroomsTotal | 2 |
| Amenities | Exercise Centre, Guest Suite, Party Room |
| Appliances | Dishwasher, Dryer, Refrigerator, Stove, Washer, Microwave Built-in, Window Coverings |
| BasementType | None |
| ConstructionStyleAttachment | Attached |
| CoolingType | Central Air Conditioning |
| HeatingType | Forced Air |
| StoriesTotal | 1 |
| SizeInterior | 1361 |
| Type | Apartment |
| UtilityWater | Municipal Water |
Parking
| Underground | |
| Visitor Parking |
Land
| AccessType | Water Access |
| Acreage | No |
| LandAmenities | Beach, Park, Public Transit |
| Sewer | Municipal Sewage System |
| ZoningDescription | Residential |
Rooms
| Level | Type | Length | Width | Dimensions |
|---|---|---|---|---|
| Main Level | Foyer | 9'1'' x 7'6'' | ||
| Main Level | 3pc Bathroom | 8'5'' x 4'2'' | ||
| Main Level | Full Bathroom | 10'8'' x 4'10'' | ||
| Main Level | Primary Bedroom | 14'3'' x 12'4'' | ||
| Main Level | Bedroom | 11'5'' x 9'10'' | ||
| Main Level | Living Room | 16'6'' x 13'7'' | ||
| Main Level | Dining Room | 12'9'' x 10'0'' | ||
| Main Level | Kitchen | 9'8'' x 8'8'' | ||
| Main Level | Den | 12'6'' x 9'5'' |
https://www.realtor.ca/real-estate/26050738/6-toronto-street-unit-407-barrie
Interested?
Contact us for more information


