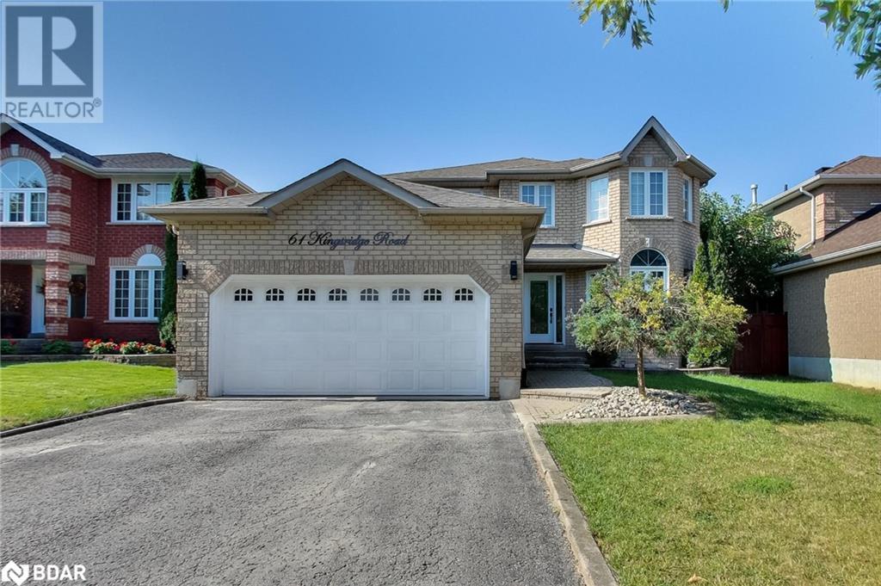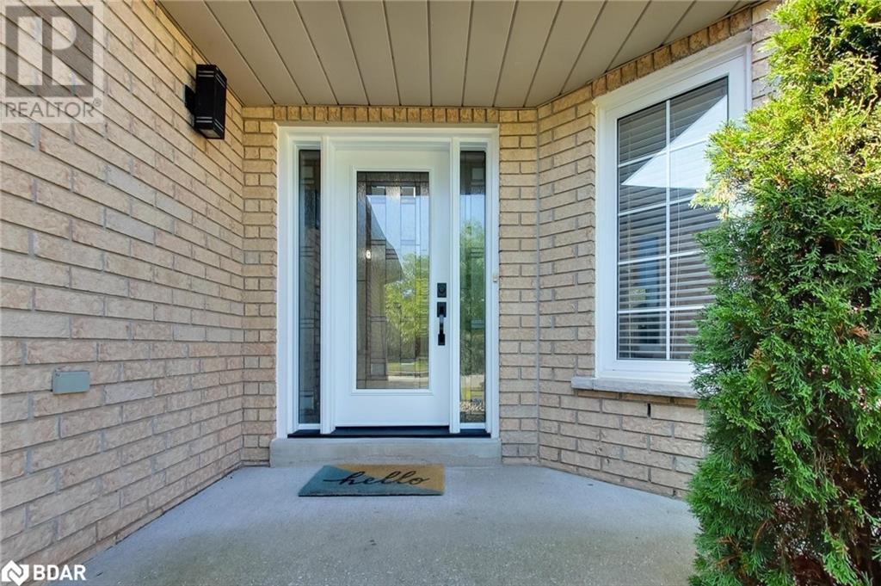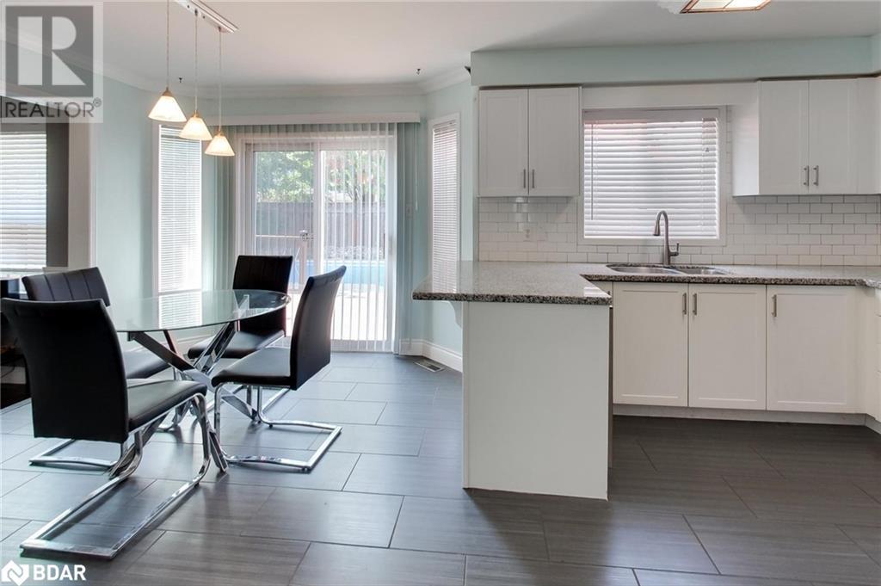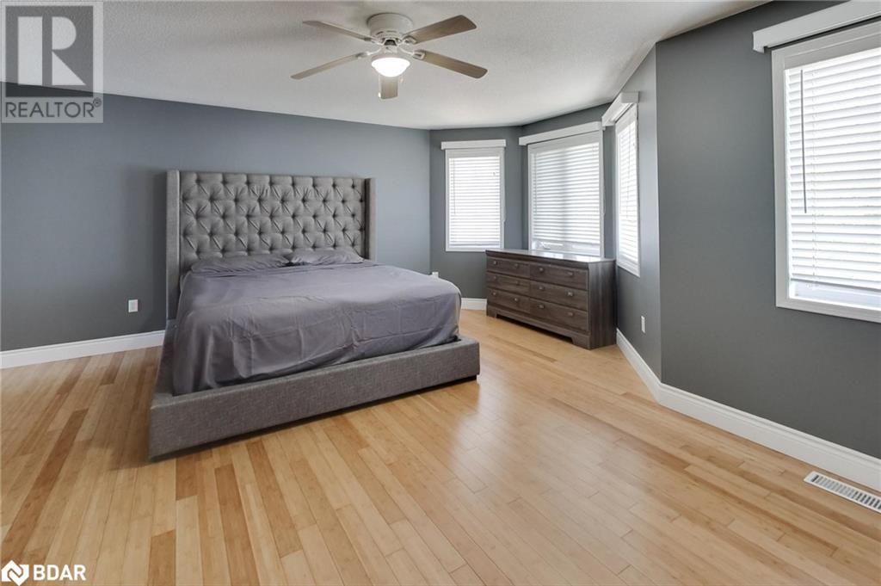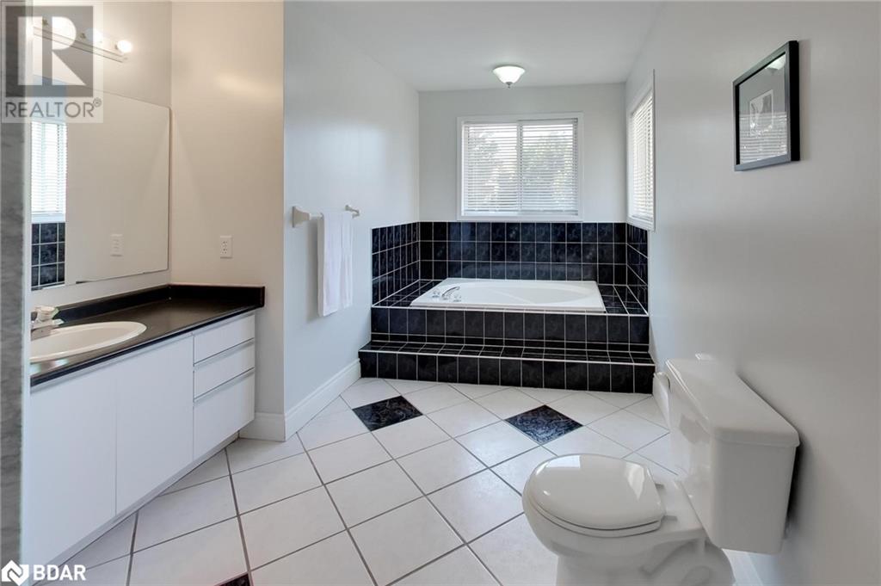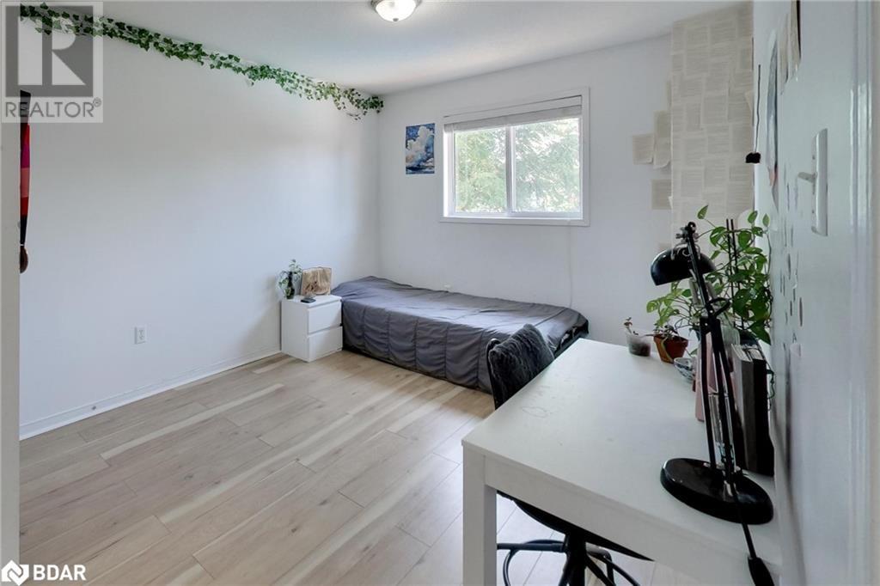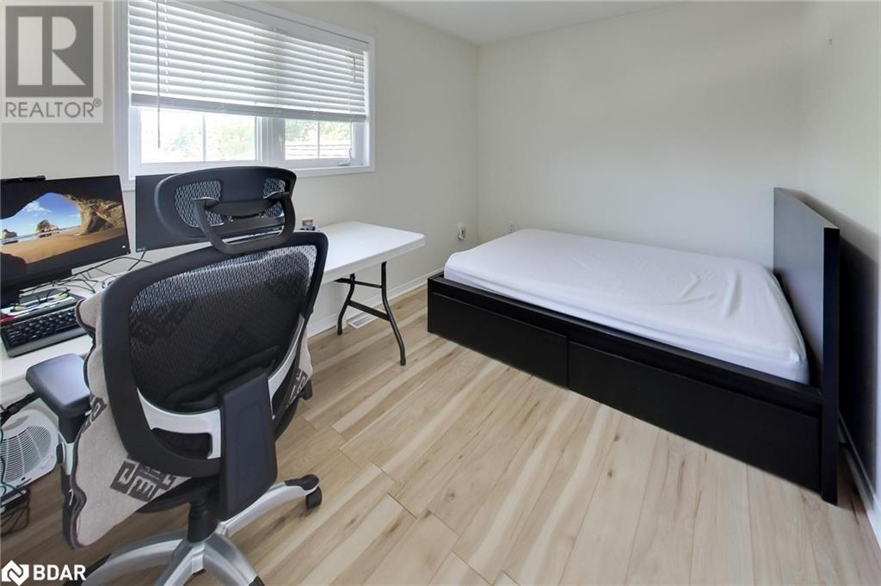61 Kingsridge Road, Barrie, Ontario L4N 8V2 (26394122)
61 Kingsridge Road Barrie, Ontario L4N 8V2
$949,900
Make a splash with your own family pool this spring? This beautiful inground pool is ready to be enjoyed along with this large 4 bedroom 3 bathroom family home in one of Barrie's most sought after neighbourhoods and school districts. Located in one of Barrie's most desired areas just steps to the lake. The sun filled back yard that has been built to entertain with a large deck and direct gas barbeque hookup. Upon entering this home you will take notice of the hardwood flooring and the generous sized rooms. The bright eat in kitchen is sure to impress with ample cabinetry, granite countertops and stainless steel appliances. If you love family dinners together you will appreciate the separate dining room area. Just off the kitchen is a great living room for lounging and enjoy the cozy gas fireplace. If you work from home you will love the oversized front room that is a perfect office space. Completing the main level you have the convenience of laundry with direct access to the double car garage and a 2 piece powder room. On the upper level you will find laminate flooring throughout, 4 good sized bedrooms and an additional 4 piece bathroom. Relax in the oversized primary with a large walk in closet and ensuite which includes a separate tub and shower. The lower level is framed and also has a rough in for another bathroom. Steps away there is trail system that leads to the lake and a beautiful beach. Location, location, location as this home is situated in an incredibly sought after school zone that is just steps away from numerous beaches, parks and trails and so much more. (id:53107)
Property Details
| MLS® Number | 40526602 |
| Property Type | Single Family |
| AmenitiesNearBy | Beach, Park, Schools |
| EquipmentType | Furnace, Water Heater |
| Features | Paved Driveway, Automatic Garage Door Opener |
| ParkingSpaceTotal | 6 |
| PoolType | Inground Pool |
| RentalEquipmentType | Furnace, Water Heater |
| Structure | Shed |
Building
| BathroomTotal | 3 |
| BedroomsAboveGround | 4 |
| BedroomsTotal | 4 |
| Appliances | Dishwasher, Dryer, Microwave, Refrigerator, Stove |
| ArchitecturalStyle | 2 Level |
| BasementDevelopment | Unfinished |
| BasementType | Full (unfinished) |
| ConstructedDate | 1997 |
| ConstructionStyleAttachment | Detached |
| CoolingType | Central Air Conditioning |
| ExteriorFinish | Brick |
| FoundationType | Poured Concrete |
| HalfBathTotal | 1 |
| HeatingFuel | Natural Gas |
| HeatingType | Forced Air |
| StoriesTotal | 2 |
| SizeInterior | 2156 |
| Type | House |
| UtilityWater | Municipal Water |
Parking
| Attached Garage |
Land
| Acreage | No |
| FenceType | Fence |
| LandAmenities | Beach, Park, Schools |
| Sewer | Municipal Sewage System |
| SizeDepth | 118 Ft |
| SizeFrontage | 50 Ft |
| SizeTotalText | Under 1/2 Acre |
| ZoningDescription | Residential |
Rooms
| Level | Type | Length | Width | Dimensions |
|---|---|---|---|---|
| Second Level | 4pc Bathroom | Measurements not available | ||
| Second Level | 4pc Bathroom | Measurements not available | ||
| Second Level | Bedroom | 9'6'' x 11'10'' | ||
| Second Level | Bedroom | 11'8'' x 8'9'' | ||
| Second Level | Bedroom | 10'0'' x 12'2'' | ||
| Second Level | Primary Bedroom | 17'2'' x 15'0'' | ||
| Main Level | 2pc Bathroom | Measurements not available | ||
| Main Level | Laundry Room | 7'3'' x 6'9'' | ||
| Main Level | Dining Room | 10'2'' x 10'8'' | ||
| Main Level | Living Room | 9'11'' x 18'10'' | ||
| Main Level | Family Room | 10'0'' x 14'0'' | ||
| Main Level | Breakfast | 12'1'' x 9'5'' | ||
| Main Level | Kitchen | 10'7'' x 9'6'' |
https://www.realtor.ca/real-estate/26394122/61-kingsridge-road-barrie
Interested?
Contact us for more information


