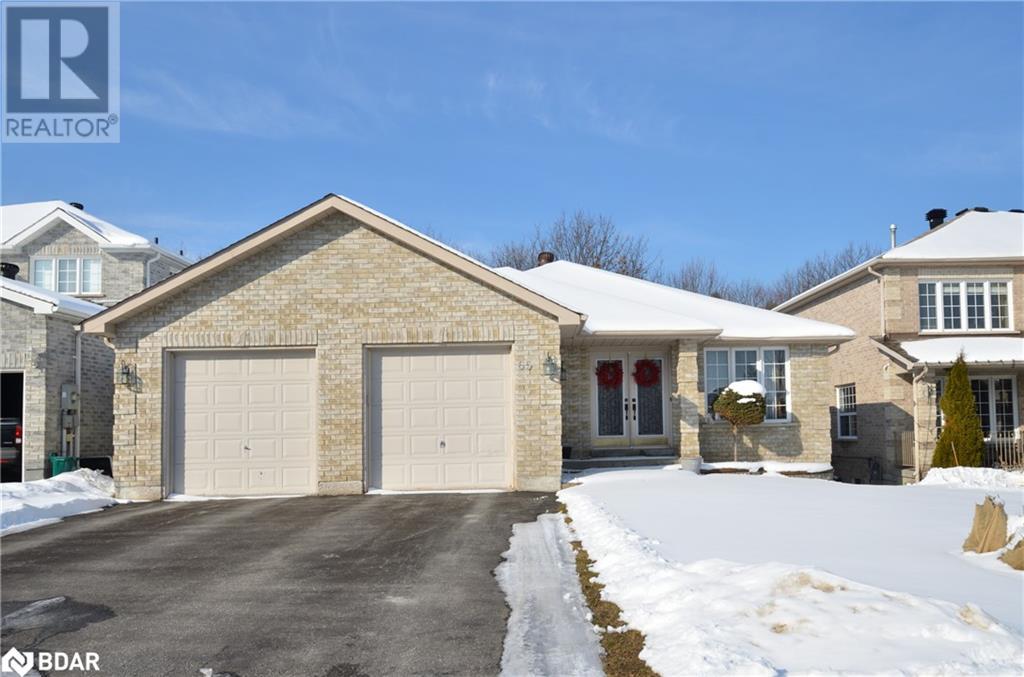65 Grant’s Way Way, Barrie, Ontario L4N 0J6 (26604386)
65 Grant's Way Way Barrie, Ontario L4N 0J6
$3,100 MonthlyInsurance
Beautiful all brick bungalow located in the prestigious Ardagh Bluffs area of south Barrie. Backing onto forest! about 2750sqft finished, 3+1 bedrooms, 3 full bathrooms. Separate living room, formal dining room with hardwood floor. walkout to big deck from breakfast. Walkout basement including extra bedroom or office, 3pc bath, family room with gas fireplace and huge rec and gym area. Main floor laundry. Central AC, vacuum, water softener. Double garage with openers & inside entry, double driveway. Easy access to the Ardagh Bluff walking trails, shopping, recreation centre, schools, parks & highway27 & 400 access. FIRST/LAST MONTHS & FULL CREDIT REPORT & PHOTO ID & RENTAL APPLICATION & REFERENCES & EMPLOYMENT LETTER WITH PAYSTUBS ARE REQUIRED. UTILITIES EXTRA. WATER HEATER OWNED. NO SMOKING. EARLIEST POSSESSION IS MAY 1ST. (id:53107)
Property Details
| MLS® Number | 40543753 |
| Property Type | Single Family |
| AmenitiesNearBy | Playground, Public Transit, Schools, Shopping, Ski Area |
| CommunityFeatures | Quiet Area |
| EquipmentType | None |
| Features | Ravine, Conservation/green Belt, Sump Pump, Automatic Garage Door Opener |
| ParkingSpaceTotal | 4 |
| RentalEquipmentType | None |
| Structure | Shed |
Building
| BathroomTotal | 3 |
| BedroomsAboveGround | 3 |
| BedroomsBelowGround | 1 |
| BedroomsTotal | 4 |
| Appliances | Dishwasher, Refrigerator, Stove, Water Meter, Water Softener, Washer, Hood Fan, Window Coverings, Garage Door Opener |
| ArchitecturalStyle | Bungalow |
| BasementDevelopment | Finished |
| BasementType | Full (finished) |
| ConstructionStyleAttachment | Detached |
| CoolingType | Central Air Conditioning |
| ExteriorFinish | Brick |
| HeatingFuel | Natural Gas |
| HeatingType | Forced Air |
| StoriesTotal | 1 |
| SizeInterior | 1539 |
| Type | House |
| UtilityWater | Municipal Water |
Parking
| Attached Garage |
Land
| AccessType | Road Access, Highway Nearby |
| Acreage | No |
| FenceType | Fence |
| LandAmenities | Playground, Public Transit, Schools, Shopping, Ski Area |
| Sewer | Municipal Sewage System |
| SizeDepth | 158 Ft |
| SizeFrontage | 51 Ft |
| SizeTotalText | Under 1/2 Acre |
| ZoningDescription | Residential |
Rooms
| Level | Type | Length | Width | Dimensions |
|---|---|---|---|---|
| Lower Level | Recreation Room | 13'3'' x 26'5'' | ||
| Lower Level | Gym | 12'3'' x 21'7'' | ||
| Lower Level | 3pc Bathroom | Measurements not available | ||
| Lower Level | Bedroom | 11'9'' x 10'6'' | ||
| Lower Level | Family Room | 11'11'' x 23'7'' | ||
| Main Level | Laundry Room | Measurements not available | ||
| Main Level | 4pc Bathroom | Measurements not available | ||
| Main Level | Bedroom | 10'4'' x 9'11'' | ||
| Main Level | Bedroom | 9'11'' x 11'8'' | ||
| Main Level | Full Bathroom | Measurements not available | ||
| Main Level | Primary Bedroom | 12'6'' x 12'3'' | ||
| Main Level | Breakfast | 12'1'' x 14'11'' | ||
| Main Level | Kitchen | 8'6'' x 18'5'' | ||
| Main Level | Dining Room | 9'4'' x 12'1'' | ||
| Main Level | Living Room | 9'4'' x 12'0'' |
https://www.realtor.ca/real-estate/26604386/65-grants-way-way-barrie
Interested?
Contact us for more information


























