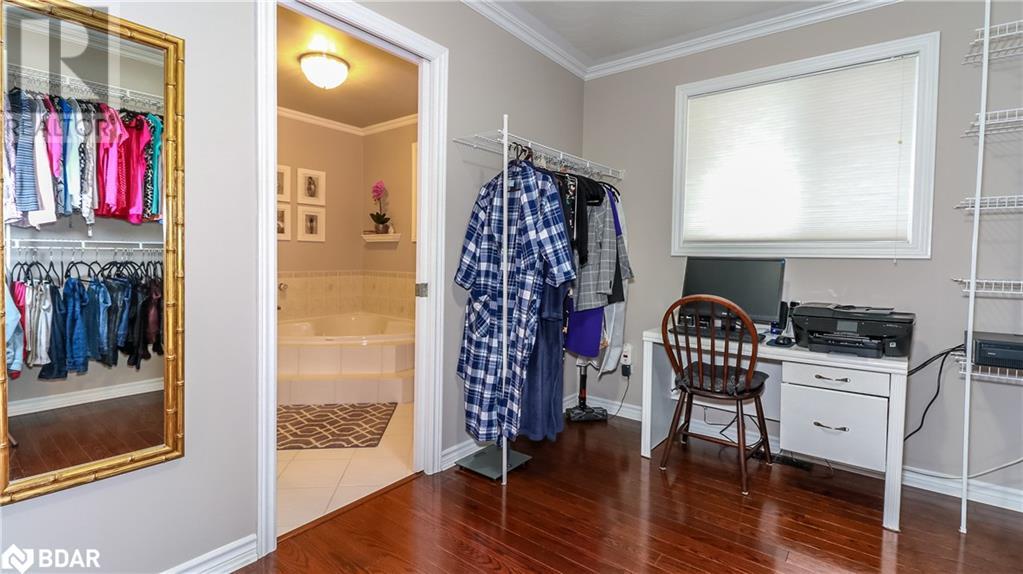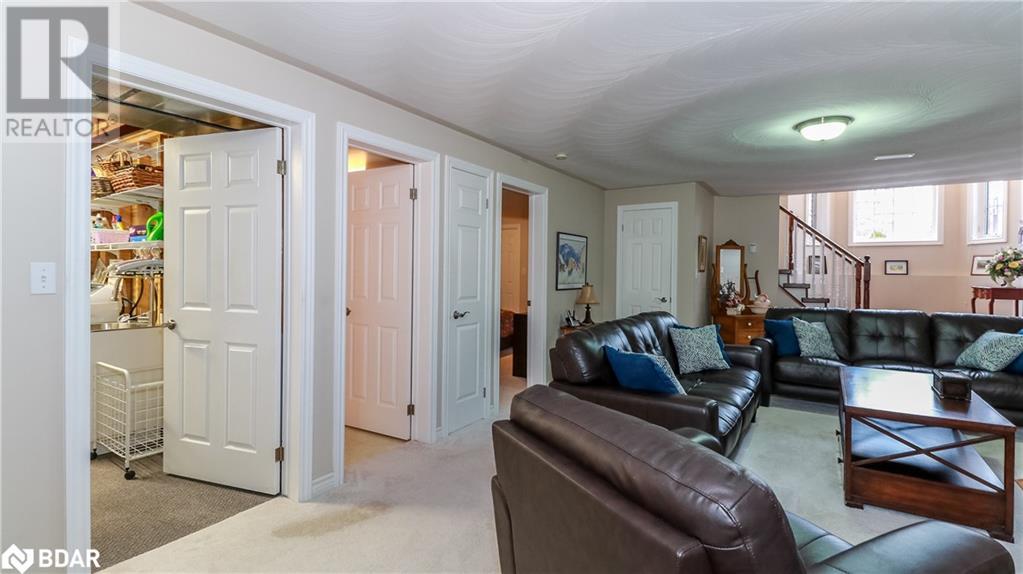8 Golden Eagle Way, Barrie, Ontario L4M 6P6 (26467458)
8 Golden Eagle Way Barrie, Ontario L4M 6P6
$829,900
This Beautifully Appointed and Immaculately Kept All Brick Bungalow Located in a Quiet, Family Friendly Neighbourhood Close to Hwy 400, College and Hospital, Moments from Schools, Parks, Shopping, and all Amenities. The Main Floor is Bright and Inviting, Featuring an Open Concept Living and Dining area with Beautiful Hardwood Flooring, 2 Bedrooms and a Large 4 piece Bathroom. Fully updated, Well Designed Kitchen with Stainless Appliances, Ceramic Backsplash and Walkout to a huge 10x30 Deck with 2 Gazebos and Fully Fenced Private Backyard with Garden and a Peaceful Waterfall. The Lower level is Professionally Finished with a Family Room with a Cozy Gas Fireplace, Built-in Bookcase, an Additional Bedroom and a 4 Piece Bath. This Is truly your Perfect Family Home with Everything, Ready to Move in. Don't Miss Out, Take A Look Today, Then Just Move in And Enjoy! (id:53107)
Property Details
| MLS® Number | 40533871 |
| Property Type | Single Family |
| AmenitiesNearBy | Hospital, Park, Public Transit, Schools |
| CommunityFeatures | Community Centre |
| EquipmentType | Water Heater |
| Features | Sump Pump |
| ParkingSpaceTotal | 5 |
| RentalEquipmentType | Water Heater |
Building
| BathroomTotal | 2 |
| BedroomsAboveGround | 2 |
| BedroomsBelowGround | 1 |
| BedroomsTotal | 3 |
| Appliances | Dishwasher, Dryer, Refrigerator, Stove, Washer, Window Coverings |
| ArchitecturalStyle | Bungalow |
| BasementDevelopment | Finished |
| BasementType | Full (finished) |
| ConstructedDate | 1999 |
| ConstructionStyleAttachment | Detached |
| CoolingType | Central Air Conditioning |
| ExteriorFinish | Brick |
| FireplacePresent | Yes |
| FireplaceTotal | 1 |
| HeatingFuel | Natural Gas |
| HeatingType | Forced Air |
| StoriesTotal | 1 |
| SizeInterior | 1200 |
| Type | House |
| UtilityWater | Municipal Water |
Parking
| Attached Garage |
Land
| Acreage | No |
| LandAmenities | Hospital, Park, Public Transit, Schools |
| Sewer | Municipal Sewage System |
| SizeDepth | 115 Ft |
| SizeFrontage | 39 Ft |
| SizeTotalText | Under 1/2 Acre |
| ZoningDescription | Res |
Rooms
| Level | Type | Length | Width | Dimensions |
|---|---|---|---|---|
| Lower Level | Laundry Room | 13'6'' x 13'1'' | ||
| Lower Level | 4pc Bathroom | 12'3'' x 4'11'' | ||
| Lower Level | Bedroom | 13'2'' x 12'5'' | ||
| Lower Level | Family Room | 32'6'' x 14'9'' | ||
| Main Level | 4pc Bathroom | 12'10'' x 8'6'' | ||
| Main Level | Bedroom | 14'0'' x 9'0'' | ||
| Main Level | Primary Bedroom | 14'10'' x 13'0'' | ||
| Main Level | Eat In Kitchen | 15'0'' x 11'0'' | ||
| Main Level | Dining Room | 22'0'' x 15'0'' | ||
| Main Level | Living Room | 22'0'' x 15'0'' |
https://www.realtor.ca/real-estate/26467458/8-golden-eagle-way-barrie
Interested?
Contact us for more information














































