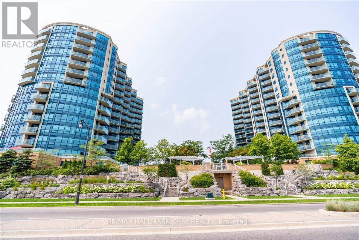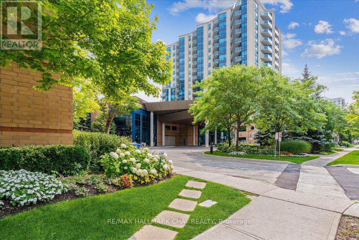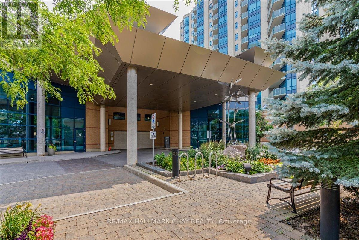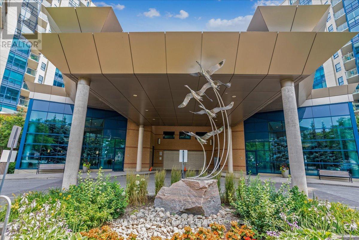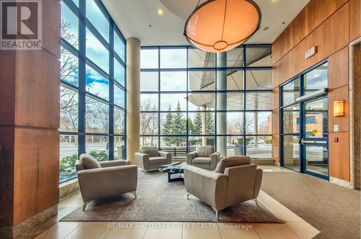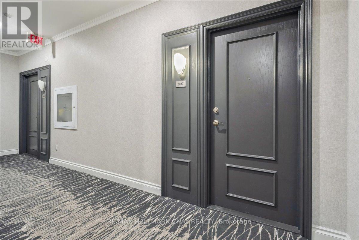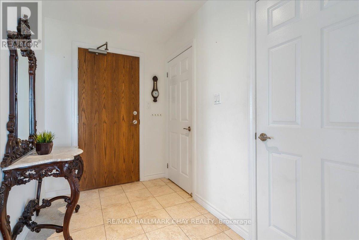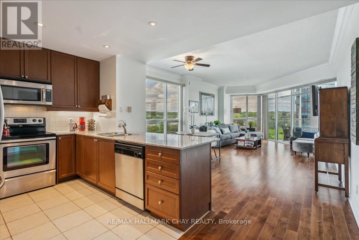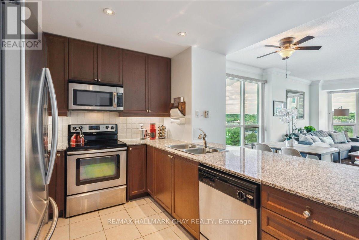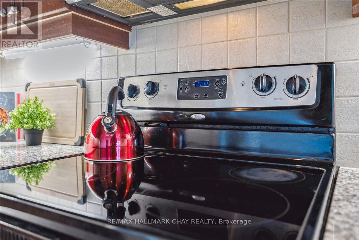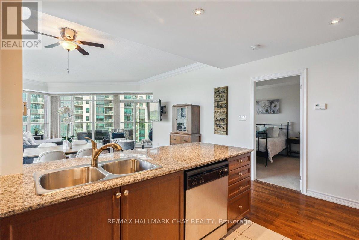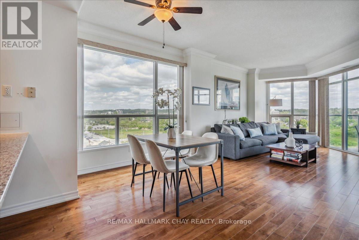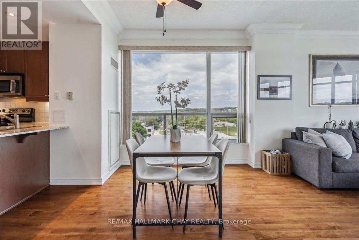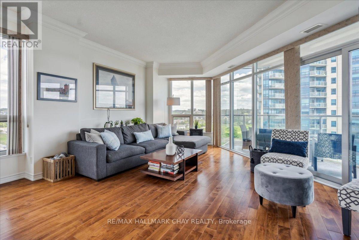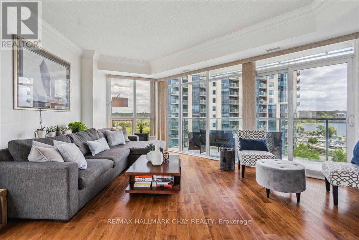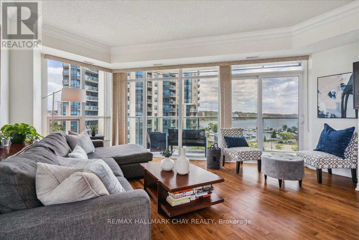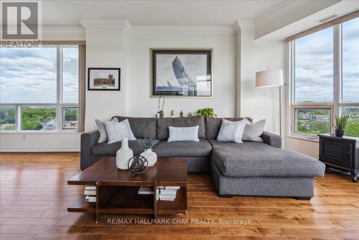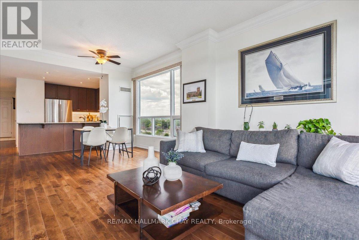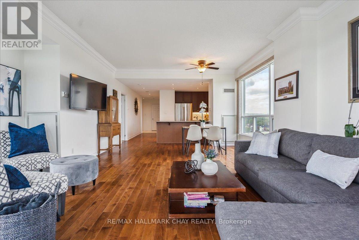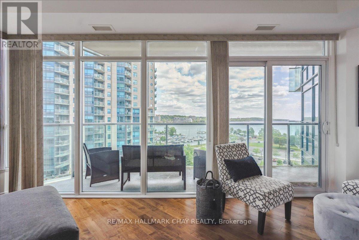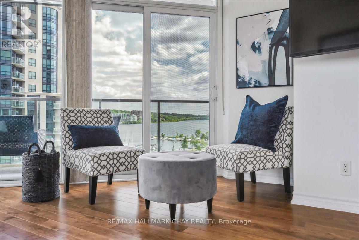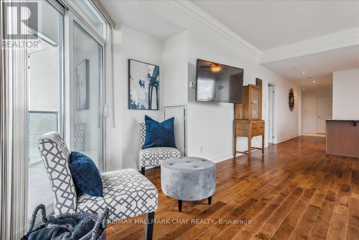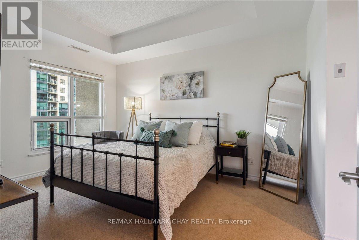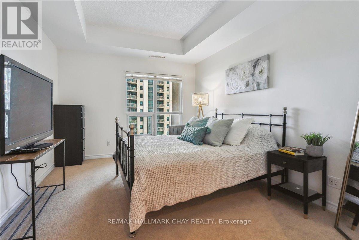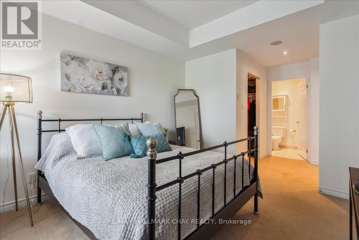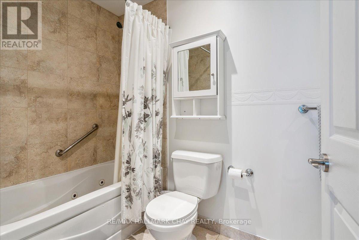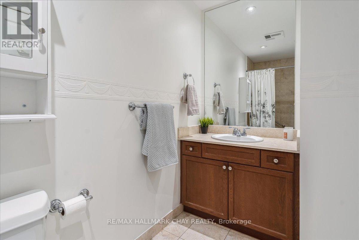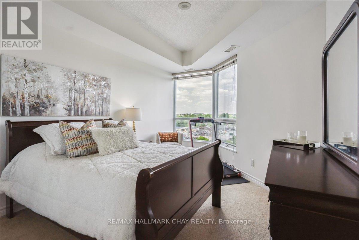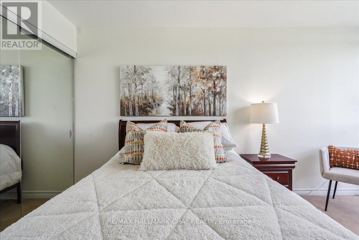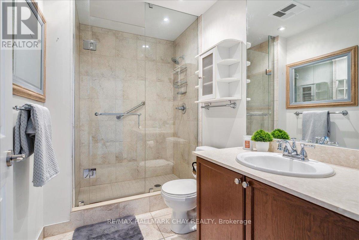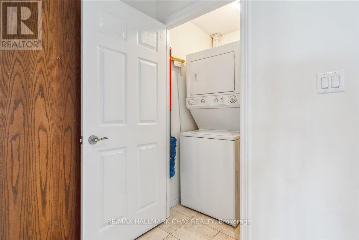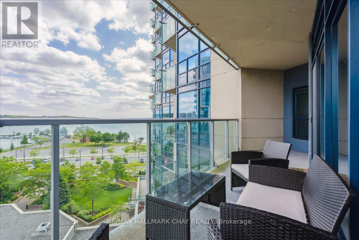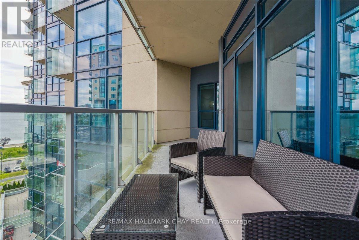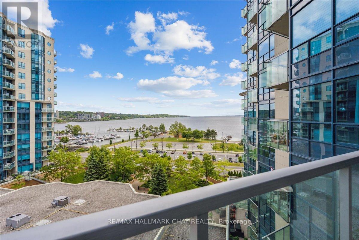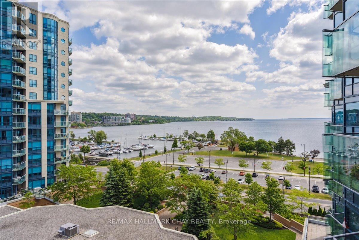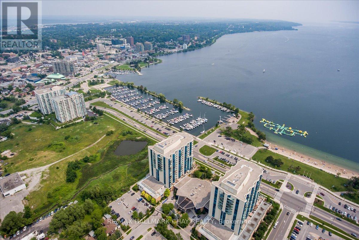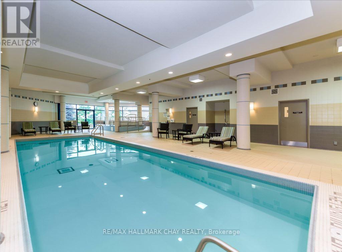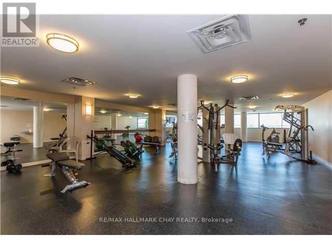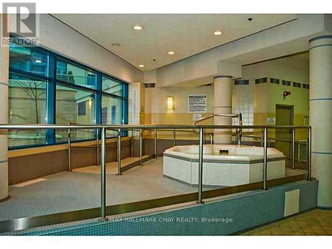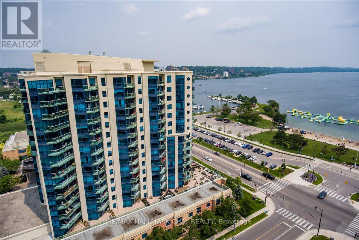#802 -37 Ellen St, Barrie, Ontario L4N 6G2 (26535906)
#802 -37 Ellen St Barrie, Ontario L4N 6G2
$819,900Maintenance,
$747.77 Monthly
Maintenance,
$747.77 MonthlyAmazing value, fall in love with this lovely Key West model at the Nautica on Barrie's beautiful waterfront. Boasts the largest balcony in the building with an amazing view of Kempenfelt Bay and the park. Spacious 1,259 Sq Ft suite, 2 bedroom, 2 bathroom, open kitchen overlooking the living and dining room. The kitchen boasts granite counters, tile backsplash, ceramic floors, stainless steel appliances and loads of cabinetry, 9 ft ceilings, hardwood floors. Huge 4-piece ensuite with jet tub, guest bath is a 3-piece with walk in shower. Lots of closet storage in primary bed with full closet plus walk-in. Wide living/dining room combo has beautiful views from the many large windows. Entrance foyer provides ample room upon entry. Ensuite laundry and walk-in coat closet. It comes with one deeded parking and exclusive locker. Great recreational facilities include a pool, hot tub, gym, library, two party rooms, and games room.**** EXTRAS **** Social activities include Friday night Happy Hour, Euchre and Bridge, Golf Tournament, Yoga and much more. Steps to the beach, park, walking trails, Go Train & downtown. (id:53107)
Property Details
| MLS® Number | S8082388 |
| Property Type | Single Family |
| Community Name | Lakeshore |
| AmenitiesNearBy | Beach, Marina, Park, Public Transit |
| Features | Balcony |
| ParkingSpaceTotal | 1 |
| PoolType | Indoor Pool |
| ViewType | View |
Building
| BathroomTotal | 2 |
| BedroomsAboveGround | 2 |
| BedroomsTotal | 2 |
| Amenities | Storage - Locker, Security/concierge, Party Room, Recreation Centre |
| CoolingType | Central Air Conditioning |
| ExteriorFinish | Stucco |
| HeatingFuel | Natural Gas |
| HeatingType | Forced Air |
| Type | Apartment |
Parking
| Visitor Parking |
Land
| Acreage | No |
| LandAmenities | Beach, Marina, Park, Public Transit |
| SurfaceWater | Lake/pond |
Rooms
| Level | Type | Length | Width | Dimensions |
|---|---|---|---|---|
| Main Level | Kitchen | 4.5 m | 7.32 m | 4.5 m x 7.32 m |
| Main Level | Living Room | 3.05 m | 3.1 m | 3.05 m x 3.1 m |
| Main Level | Primary Bedroom | 3.35 m | 4.06 m | 3.35 m x 4.06 m |
| Main Level | Bedroom | 4.34 m | 3.35 m | 4.34 m x 3.35 m |
| Main Level | Bathroom | Measurements not available | ||
| Main Level | Bathroom | Measurements not available | ||
| Main Level | Laundry Room | Measurements not available |
https://www.realtor.ca/real-estate/26535906/802-37-ellen-st-barrie-lakeshore
Interested?
Contact us for more information


