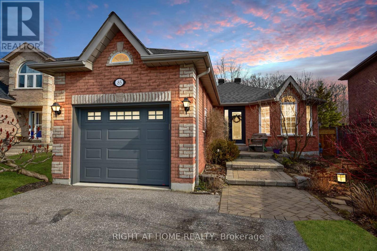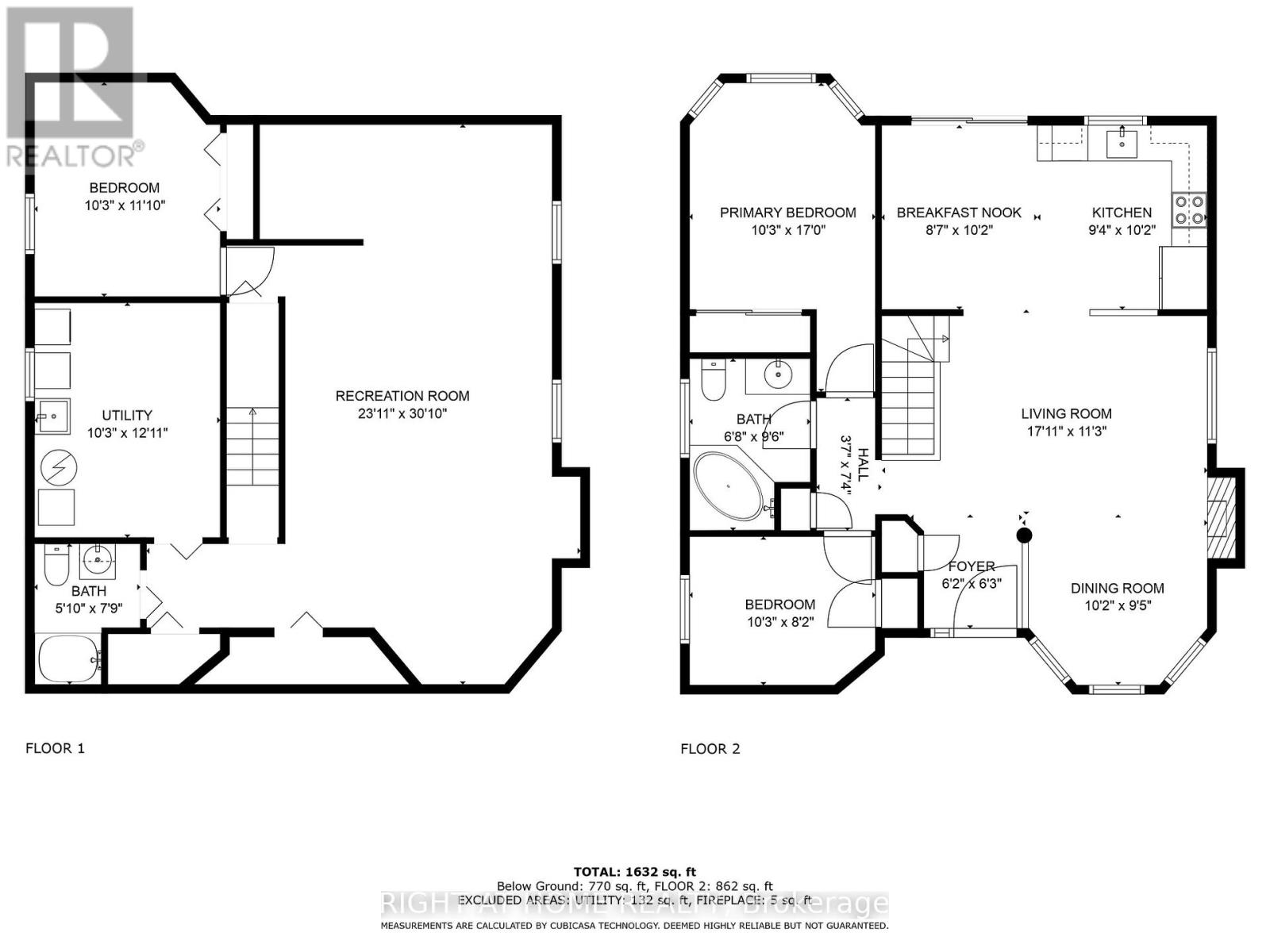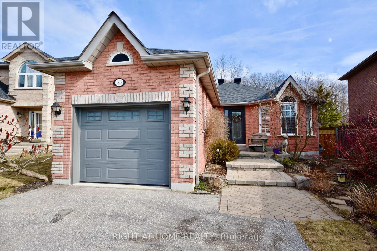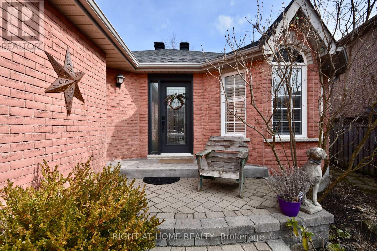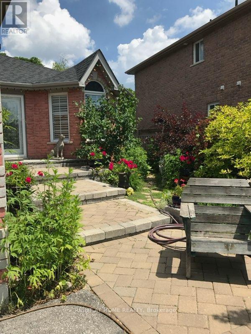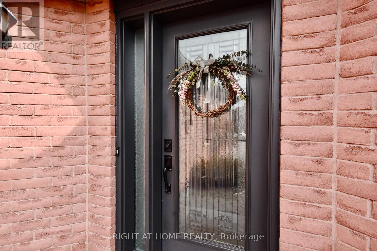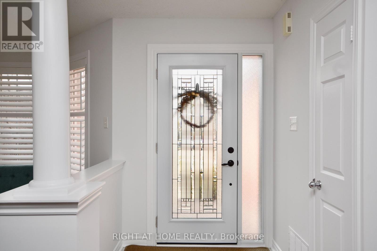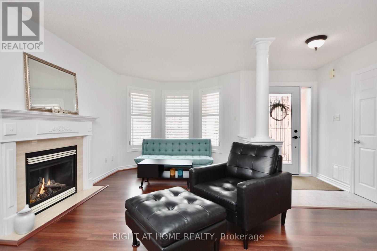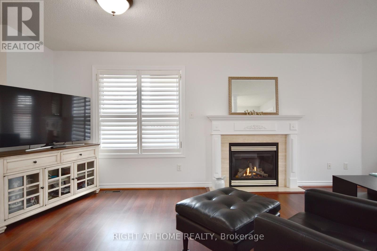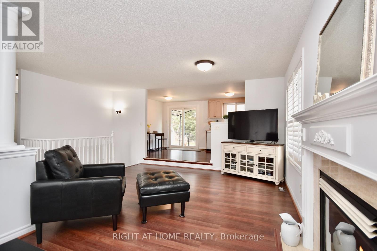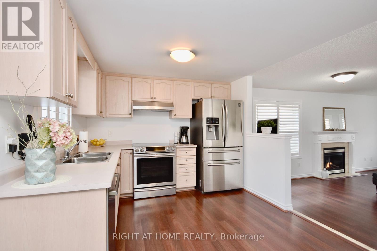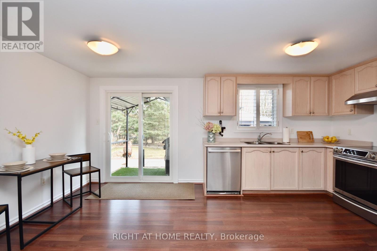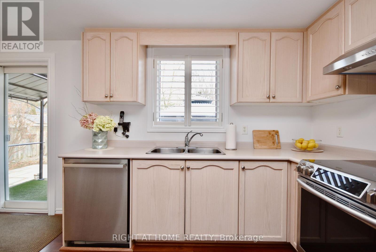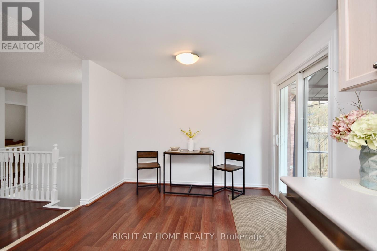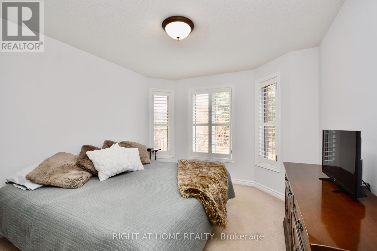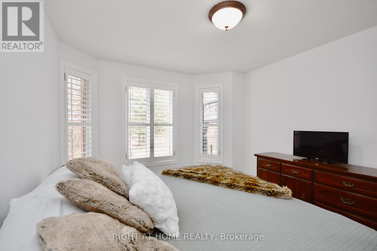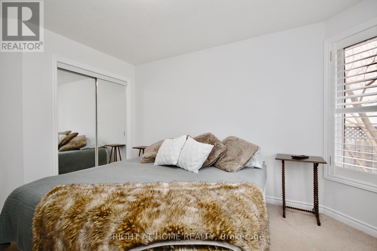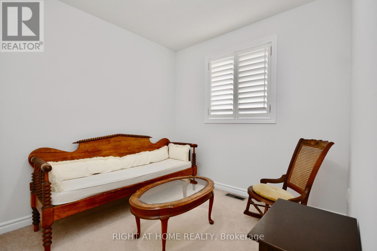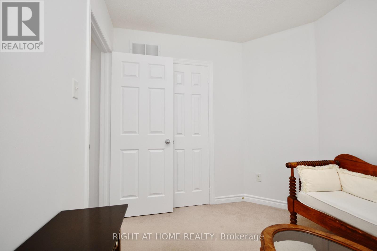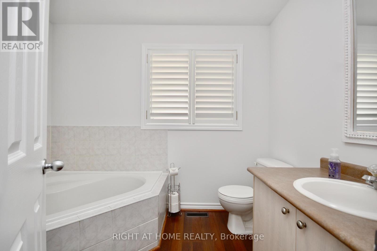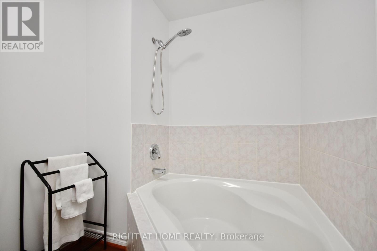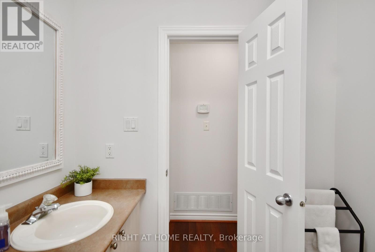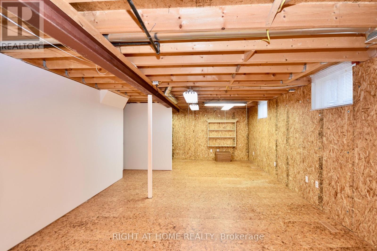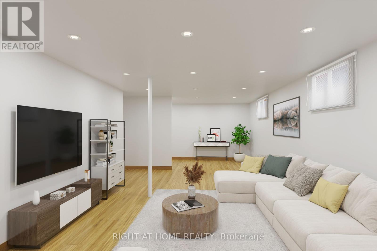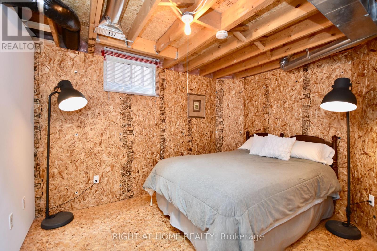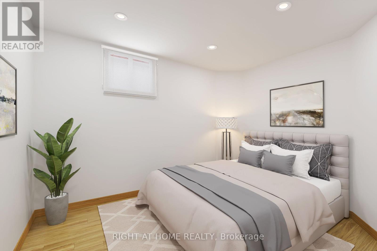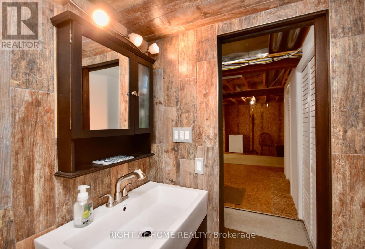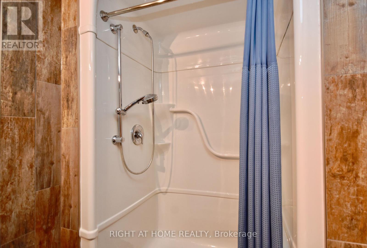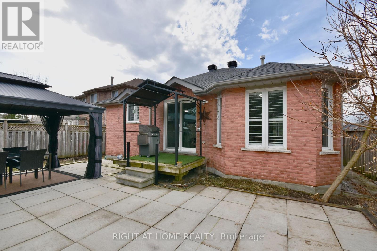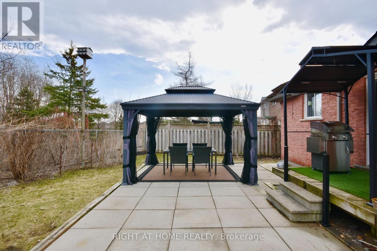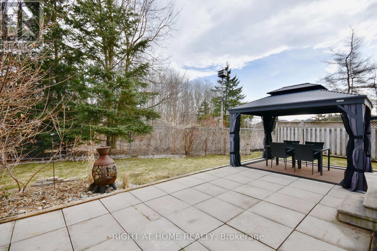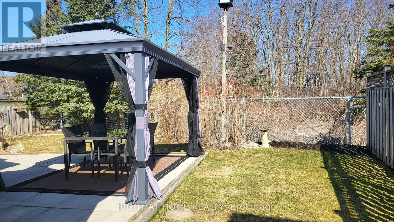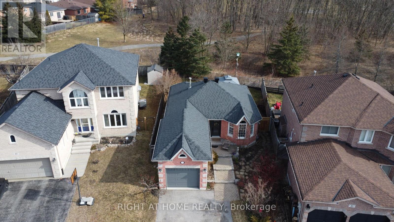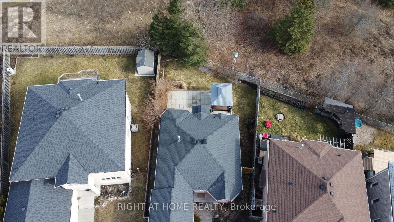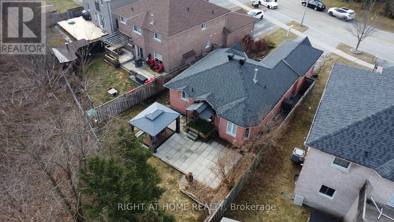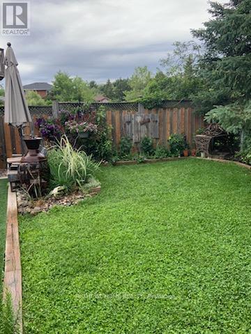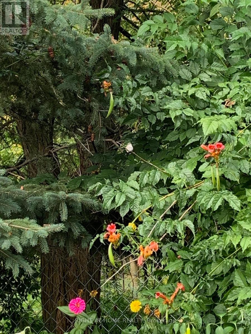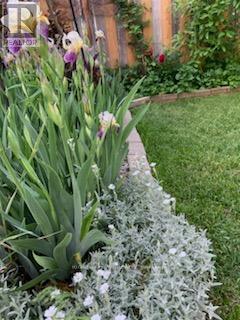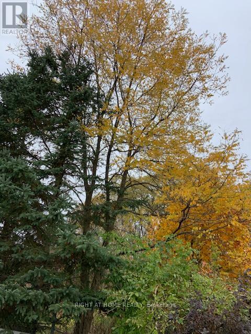85 Knupp Rd, Barrie, Ontario L4N 0R7 (26593362)
85 Knupp Rd Barrie, Ontario L4N 0R7
$799,000
Charming bungalow backing onto ravine. This home has been professionally painted throughout. Offers a bright & airy main floor w/new front door. Gas fireplace. Laminate flooring & California shutters throughout. The kitchen has new, high end S/S appliances & new patio door with walk-out to large, private premium lot. Both front & back yards professionally landscaped with interlocking stone. Backyard offers 10x12 Corrivau gazebo w/curtains & screening for entertaining your friends or just relaxing at day's end on a huge patio, overlooking ravine lot w/path as well as a second gazebo for bbq'ing all year round. The partially finished basement has been updated w/Drycore modular subfloor panelling & R12 modular wall barricade panels. 3rd bedroom awaiting your finishing touches, 3 piece bathroom w/walk-in shower, a heat lamp & pocket door. Lg utility room & laundry area w/plenty of room for storage, large pantry closet & electrical closet. This home shows pride of ownership. 10+++**** EXTRAS **** Corrivau Dining Gazebo (2020), Bbq Gazebo, New Electric Heavy Duty Garage Door with High Ceiling Tracks & loft storage, Shingles (2019), New Front & Patio Doors, New Owned Hot Water Tank (id:53107)
Property Details
| MLS® Number | S8121972 |
| Property Type | Single Family |
| Community Name | Edgehill Drive |
| AmenitiesNearBy | Park, Public Transit |
| Features | Level Lot, Wooded Area, Ravine |
Building
| BathroomTotal | 2 |
| BedroomsAboveGround | 2 |
| BedroomsBelowGround | 1 |
| BedroomsTotal | 3 |
| ArchitecturalStyle | Bungalow |
| BasementDevelopment | Partially Finished |
| BasementType | Full (partially Finished) |
| ConstructionStyleAttachment | Detached |
| CoolingType | Central Air Conditioning |
| ExteriorFinish | Brick |
| FireplacePresent | Yes |
| HeatingFuel | Natural Gas |
| HeatingType | Forced Air |
| StoriesTotal | 1 |
| Type | House |
Parking
| Attached Garage |
Land
| Acreage | No |
| LandAmenities | Park, Public Transit |
| SizeIrregular | 36.28 X 113.86 Ft |
| SizeTotalText | 36.28 X 113.86 Ft |
Rooms
| Level | Type | Length | Width | Dimensions |
|---|---|---|---|---|
| Basement | Recreational, Games Room | 7.04 m | 9.17 m | 7.04 m x 9.17 m |
| Basement | Bedroom 3 | 3.06 m | 3.38 m | 3.06 m x 3.38 m |
| Basement | Bathroom | 1.55 m | 2.16 m | 1.55 m x 2.16 m |
| Basement | Utility Room | 3.06 m | 3.69 m | 3.06 m x 3.69 m |
| Main Level | Living Room | 5.21 m | 3.36 m | 5.21 m x 3.36 m |
| Main Level | Dining Room | 3.05 m | 2.76 m | 3.05 m x 2.76 m |
| Main Level | Kitchen | 2.76 m | 3.05 m | 2.76 m x 3.05 m |
| Main Level | Eating Area | 2.46 m | 3.05 m | 2.46 m x 3.05 m |
| Main Level | Primary Bedroom | 3.06 m | 5.18 m | 3.06 m x 5.18 m |
| Main Level | Bedroom 2 | 3.06 m | 2.44 m | 3.06 m x 2.44 m |
| Main Level | Bathroom | 1.85 m | 2.76 m | 1.85 m x 2.76 m |
Utilities
| Sewer | Installed |
| Natural Gas | Installed |
| Electricity | Installed |
| Cable | Installed |
https://www.realtor.ca/real-estate/26593362/85-knupp-rd-barrie-edgehill-drive
Interested?
Contact us for more information


