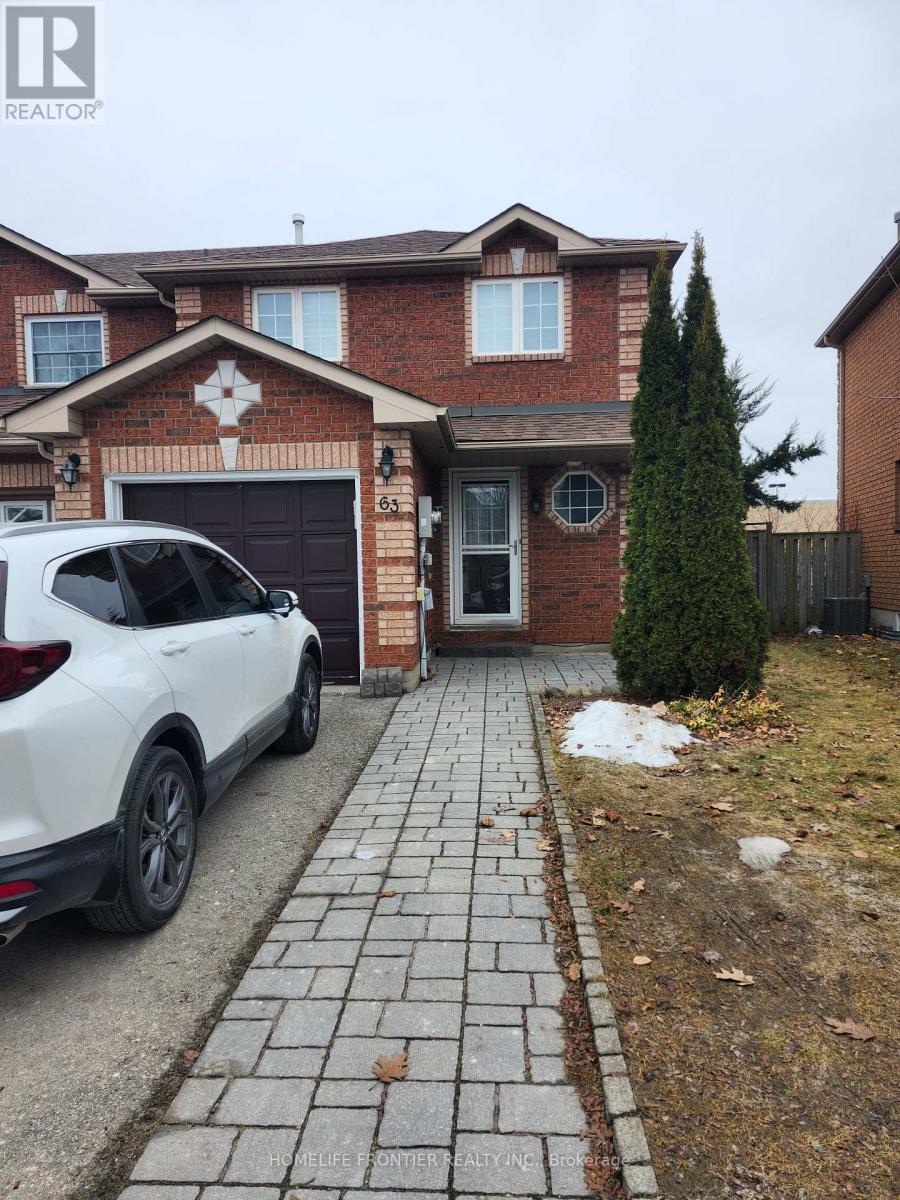63 Srigley St W, Barrie, Ontario L4N 0L7 (26540659)
63 Srigley St W Barrie, Ontario L4N 0L7
3 Bedroom
3 Bathroom
Central Air Conditioning
Forced Air
$2,700 Monthly
Desirable End Unit Townhome On A Premium Pie Shaped Lot Has A Great Open Concept Hardwood floor throughout. Conveniences Of A W/O From The Dining Area To A Fenced Yd, 3 Good Sized Bedrooms, This townhouse offers both comfort & functionality in the heart of Holly! Garage Opener. Located Close To Shopping, Schools, Rec Centre, Public Transportation & Hwy 400.**** EXTRAS **** Non-Smoking, No Pets preferred. Tenant Responsible for all utility. (id:53107)
Property Details
| MLS® Number | S8085314 |
| Property Type | Single Family |
| Community Name | Holly |
| AmenitiesNearBy | Hospital, Public Transit |
| CommunityFeatures | Community Centre |
| ParkingSpaceTotal | 2 |
Building
| BathroomTotal | 3 |
| BedroomsAboveGround | 3 |
| BedroomsTotal | 3 |
| BasementDevelopment | Finished |
| BasementType | Full (finished) |
| ConstructionStyleAttachment | Attached |
| CoolingType | Central Air Conditioning |
| ExteriorFinish | Brick |
| HeatingFuel | Natural Gas |
| HeatingType | Forced Air |
| StoriesTotal | 2 |
| Type | Row / Townhouse |
Parking
| Attached Garage |
Land
| Acreage | No |
| LandAmenities | Hospital, Public Transit |
| SizeIrregular | 6.62 X 34.39 Ft |
| SizeTotalText | 6.62 X 34.39 Ft|1/2 - 1.99 Acres |
Rooms
| Level | Type | Length | Width | Dimensions |
|---|---|---|---|---|
| Second Level | Primary Bedroom | 3.95 m | 3.35 m | 3.95 m x 3.35 m |
| Second Level | Bedroom 2 | 4.81 m | 2.74 m | 4.81 m x 2.74 m |
| Second Level | Bedroom 3 | 3.77 m | 2.81 m | 3.77 m x 2.81 m |
| Second Level | Bathroom | Measurements not available | ||
| Basement | Recreational, Games Room | 5.68 m | 3.45 m | 5.68 m x 3.45 m |
| Basement | Bathroom | Measurements not available | ||
| Basement | Laundry Room | Measurements not available | ||
| Main Level | Living Room | 5.64 m | 3.39 m | 5.64 m x 3.39 m |
| Main Level | Kitchen | 3.09 m | 2.45 m | 3.09 m x 2.45 m |
| Main Level | Bathroom | Measurements not available |
https://www.realtor.ca/real-estate/26540659/63-srigley-st-w-barrie-holly
Interested?
Contact us for more information



















