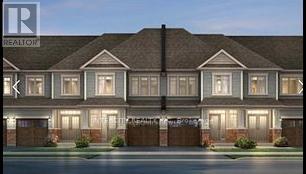21 Rochester Dr, Barrie, Ontario L9J 0V9 (26582033)
21 Rochester Dr Barrie, Ontario L9J 0V9
$749,900
Assignment sale Cameron model 1444sq.ft. in prime Barrie location by a reputable builder. Premium no sidewalk allows for 3 parking spaces. Many upgrades: Gas fireplace, cold cellar, laminate flooring throughout (no carpets), stained floors/stairs, R/I Gas line for BBQ, deep upper cabinet above fridge, ext. breakfast bar/island, and more. The open-concept main floor is perfect for hosting gatherings, and the amazing kitchen is a chef's dream. Upstairs, the master bedroom features an ensuite, while two additional bedrooms provide space for your family or guests. Enjoy a private backyard and the convenience of three parking spaces. Expected Closing is in April 29 -2024.**** EXTRAS **** Premium no sidewalk allows for 3 parking spaces. Gas fireplace, cold cellar, laminate flooring throughout (no carpets), stained floors/stairs, R/I Gas line for BBQ, deep upper cabinet above fridge, ext. breakfast bar/island (id:53107)
Property Details
| MLS® Number | S8113946 |
| Property Type | Single Family |
| Community Name | Innis-Shore |
| ParkingSpaceTotal | 3 |
Building
| BathroomTotal | 3 |
| BedroomsAboveGround | 3 |
| BedroomsTotal | 3 |
| BasementDevelopment | Unfinished |
| BasementType | N/a (unfinished) |
| ConstructionStyleAttachment | Attached |
| ExteriorFinish | Brick, Vinyl Siding |
| FireplacePresent | Yes |
| HeatingFuel | Natural Gas |
| HeatingType | Forced Air |
| StoriesTotal | 2 |
| Type | Row / Townhouse |
Parking
| Garage |
Land
| Acreage | No |
Rooms
| Level | Type | Length | Width | Dimensions |
|---|---|---|---|---|
| Second Level | Primary Bedroom | 4.26 m | 3.81 m | 4.26 m x 3.81 m |
| Second Level | Bedroom 2 | 4.29 m | 2.74 m | 4.29 m x 2.74 m |
| Second Level | Bedroom 3 | 3.47 m | 2.69 m | 3.47 m x 2.69 m |
| Ground Level | Great Room | 5.3 m | 3.35 m | 5.3 m x 3.35 m |
| Ground Level | Kitchen | 3.2 m | 2.43 m | 3.2 m x 2.43 m |
| Ground Level | Eating Area | 2.87 m | 2.43 m | 2.87 m x 2.43 m |
https://www.realtor.ca/real-estate/26582033/21-rochester-dr-barrie-innis-shore
Interested?
Contact us for more information






